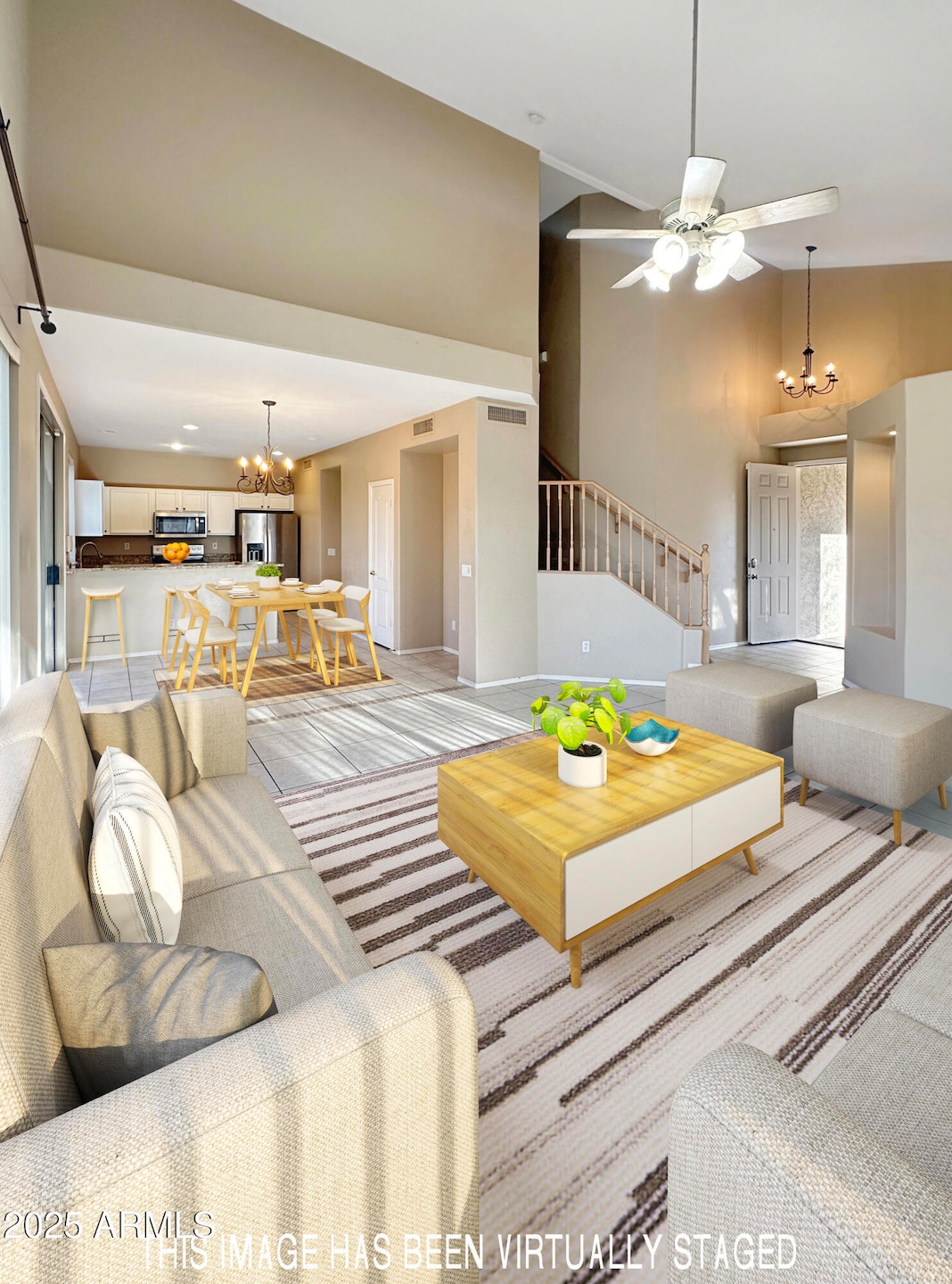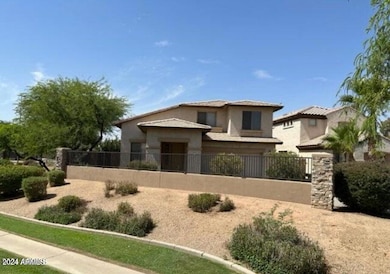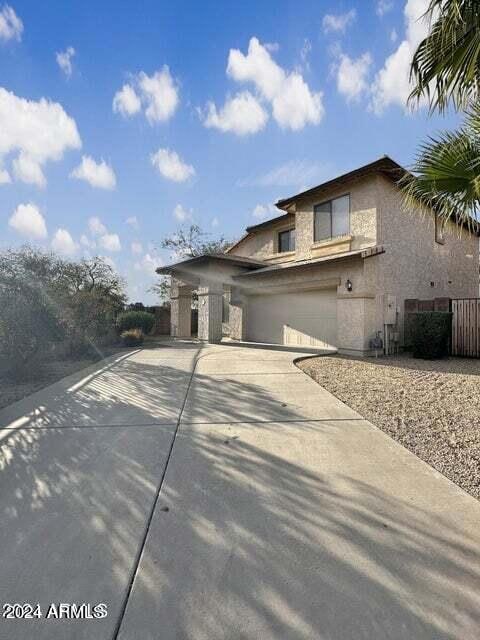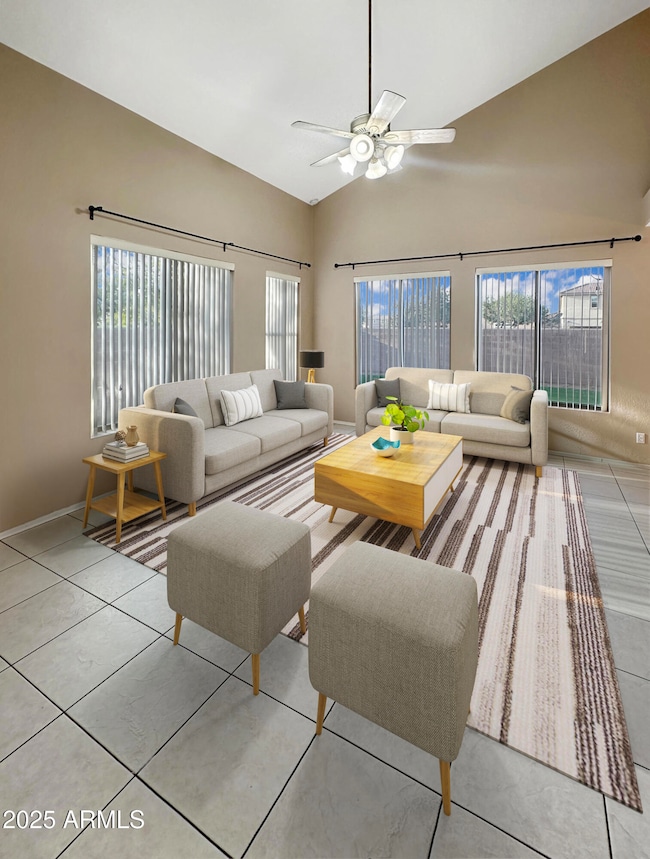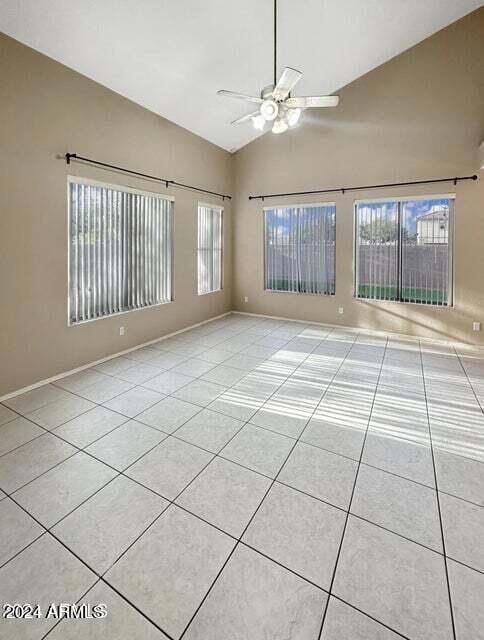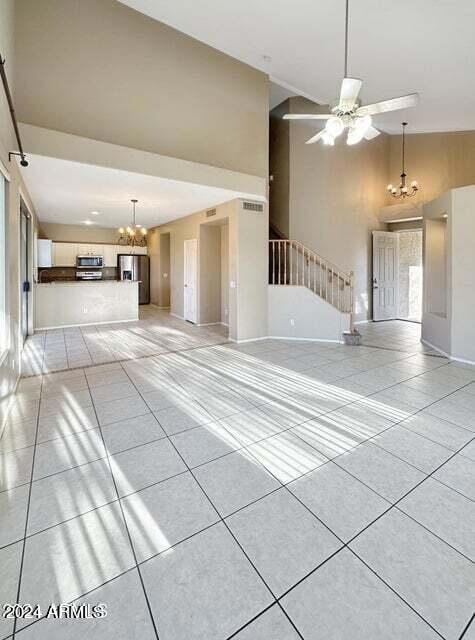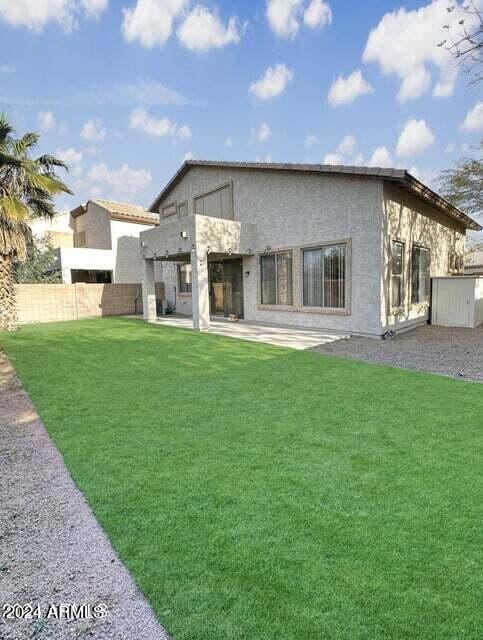
Highlights
- Vaulted Ceiling
- Corner Lot
- Eat-In Kitchen
- Augusta Ranch Elementary School Rated A-
- Heated Community Pool
- Double Pane Windows
About This Home
As of April 2025Discover your dream home in the prestigious gated community of Augusta Ranch in Mesa! This well-maintained, two-story home boasts a bright and open floor plan filled with abundant natural light. The modern kitchen features stainless steel appliances, while the spacious master suite offers a walk-in closet and private bath.
The home also includes a two-car garage and low-maintenance landscaping, making it as practical as it is beautiful. Ideally located just steps from the community pool, Augusta Ranch golf course, scenic trails, and parks, it's also only minutes from dining, shopping, entertainment, and major freeways.
This property truly combines comfort and convenience—don't miss the chance to make it your own!
Home Details
Home Type
- Single Family
Est. Annual Taxes
- $1,550
Year Built
- Built in 2001
Lot Details
- 5,143 Sq Ft Lot
- Wrought Iron Fence
- Partially Fenced Property
- Block Wall Fence
- Artificial Turf
- Corner Lot
- Front Yard Sprinklers
HOA Fees
- $149 Monthly HOA Fees
Parking
- 2 Car Garage
Home Design
- Tile Roof
- Block Exterior
- Stucco
Interior Spaces
- 1,572 Sq Ft Home
- 2-Story Property
- Vaulted Ceiling
- Ceiling Fan
- Double Pane Windows
Kitchen
- Eat-In Kitchen
- Breakfast Bar
- Built-In Microwave
Flooring
- Carpet
- Tile
Bedrooms and Bathrooms
- 3 Bedrooms
- Primary Bathroom is a Full Bathroom
- 2.5 Bathrooms
- Dual Vanity Sinks in Primary Bathroom
- Bathtub With Separate Shower Stall
Schools
- Augusta Ranch Elementary School
- Desert Ridge Jr. High Middle School
- Desert Ridge High School
Utilities
- Cooling Available
- Heating System Uses Natural Gas
Listing and Financial Details
- Tax Lot 34
- Assessor Parcel Number 312-04-034
Community Details
Overview
- Association fees include ground maintenance
- Suncrest At Augusta Association, Phone Number (480) 551-4300
- Augusta Ranch Association, Phone Number (480) 354-1236
- Association Phone (480) 354-1236
- Built by Dehaven
- Suncrest At Augusta Ranch Subdivision
Recreation
- Community Playground
- Heated Community Pool
- Bike Trail
Map
Home Values in the Area
Average Home Value in this Area
Property History
| Date | Event | Price | Change | Sq Ft Price |
|---|---|---|---|---|
| 04/04/2025 04/04/25 | Sold | $425,000 | 0.0% | $270 / Sq Ft |
| 03/03/2025 03/03/25 | Pending | -- | -- | -- |
| 02/26/2025 02/26/25 | Price Changed | $424,999 | -1.2% | $270 / Sq Ft |
| 02/16/2025 02/16/25 | Price Changed | $430,000 | -1.1% | $274 / Sq Ft |
| 01/24/2025 01/24/25 | For Sale | $435,000 | 0.0% | $277 / Sq Ft |
| 03/22/2024 03/22/24 | Rented | $2,199 | 0.0% | -- |
| 03/09/2024 03/09/24 | Under Contract | -- | -- | -- |
| 02/28/2024 02/28/24 | For Rent | $2,199 | 0.0% | -- |
| 08/17/2023 08/17/23 | Sold | $405,000 | -1.2% | $258 / Sq Ft |
| 07/26/2023 07/26/23 | Pending | -- | -- | -- |
| 07/22/2023 07/22/23 | For Sale | $409,900 | +58.9% | $261 / Sq Ft |
| 02/06/2019 02/06/19 | Sold | $257,900 | -0.8% | $164 / Sq Ft |
| 01/18/2019 01/18/19 | Pending | -- | -- | -- |
| 01/04/2019 01/04/19 | Price Changed | $259,900 | -1.9% | $165 / Sq Ft |
| 12/04/2018 12/04/18 | For Sale | $264,900 | -- | $168 / Sq Ft |
Tax History
| Year | Tax Paid | Tax Assessment Tax Assessment Total Assessment is a certain percentage of the fair market value that is determined by local assessors to be the total taxable value of land and additions on the property. | Land | Improvement |
|---|---|---|---|---|
| 2025 | $1,550 | $19,021 | -- | -- |
| 2024 | $1,653 | $18,115 | -- | -- |
| 2023 | $1,653 | $31,350 | $6,270 | $25,080 |
| 2022 | $1,615 | $23,760 | $4,750 | $19,010 |
| 2021 | $1,706 | $22,420 | $4,480 | $17,940 |
| 2020 | $1,678 | $20,300 | $4,060 | $16,240 |
| 2019 | $1,569 | $18,600 | $3,720 | $14,880 |
| 2018 | $1,252 | $17,150 | $3,430 | $13,720 |
| 2017 | $1,213 | $16,030 | $3,200 | $12,830 |
| 2016 | $1,258 | $15,560 | $3,110 | $12,450 |
| 2015 | $1,153 | $15,270 | $3,050 | $12,220 |
Mortgage History
| Date | Status | Loan Amount | Loan Type |
|---|---|---|---|
| Open | $382,500 | New Conventional | |
| Previous Owner | $344,250 | New Conventional | |
| Previous Owner | $183,520 | Stand Alone Refi Refinance Of Original Loan | |
| Previous Owner | $146,000 | Balloon | |
| Previous Owner | $143,900 | New Conventional | |
| Previous Owner | $3,500,000 | New Conventional |
Deed History
| Date | Type | Sale Price | Title Company |
|---|---|---|---|
| Warranty Deed | $425,000 | Clear Title Agency Of Arizona | |
| Warranty Deed | $405,000 | Navi Title Agency | |
| Warranty Deed | $257,900 | First American Title Insuran | |
| Warranty Deed | $243,784 | First American Title Insuran | |
| Interfamily Deed Transfer | -- | None Available | |
| Interfamily Deed Transfer | -- | Fidelity National Title | |
| Quit Claim Deed | -- | Security Title Agency | |
| Warranty Deed | $151,499 | Security Title Agency | |
| Warranty Deed | $30,950 | Security Title Agency | |
| Warranty Deed | $28,550 | First American Title |
About the Listing Agent

With over two decades in the hospitality and real estate industries, I bring a unique blend of entrepreneurial spirit and hands-on experience to every venture. As a former owner of six successful restaurants and a key player in opening two casinos and a hotel, I've developed a comprehensive understanding of what it takes to start, run, and grow businesses in the hospitality sector.
My journey from restaurateur to real estate expert has equipped me with invaluable insights into
Jennifer's Other Listings
Source: Arizona Regional Multiple Listing Service (ARMLS)
MLS Number: 6799534
APN: 312-04-034
- 2105 S Compton
- 9442 E Lompoc Ave
- 9426 E Los Lagos Vista Ave
- 8865 E Baseline Rd Unit 1708
- 8865 E Baseline Rd Unit 405
- 8865 E Baseline Rd Unit 555
- 8865 E Baseline Rd Unit 2115
- 2206 S Ellsworth Rd Unit 129B
- 8865 E Baseline Rd Unit 441
- 8865 E Baseline Rd Unit 300
- 8865 E Baseline Rd Unit 1137
- 2206 S Ellsworth Rd Unit 50B
- 8865 E Baseline Rd Unit 1731
- 2206 S Ellsworth Rd Unit 149B
- 2206 S Ellsworth Rd Unit 157B
- 8865 E Baseline Rd Unit 1227
- 8865 E Baseline Rd Unit 241
- 8865 E Baseline Rd Unit 1106
- 8865 E Baseline Rd Unit 517
- 8865 E Baseline Rd Unit 2114
