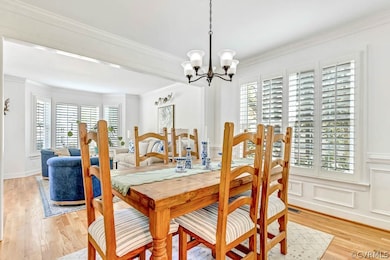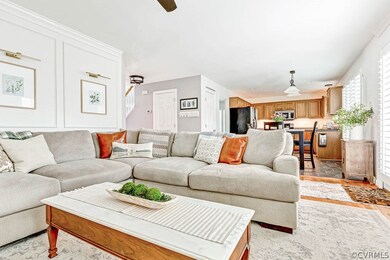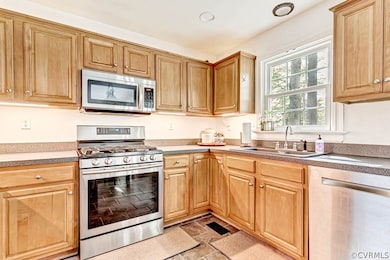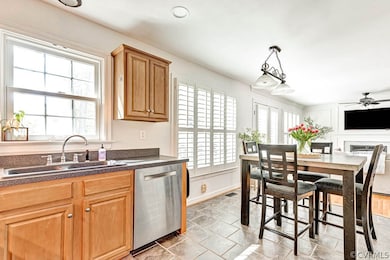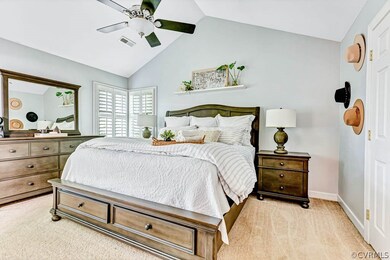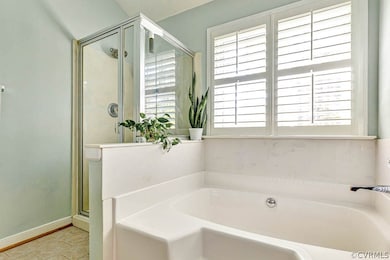
9311 Kings Charter Dr Mechanicsville, VA 23116
Atlee NeighborhoodHighlights
- Private Pool
- Colonial Architecture
- Deck
- Cool Spring Elementary School Rated A-
- Clubhouse
- Front Porch
About This Home
As of May 2024Welcome home to the beautiful Kings Charter community. Meticulously kept and conveniently located in Mechanicsville and the ATLEE School District! This home boasts a large open foyer that splits and leads you to the formal living room and dining room as well as a hall closet, bathroom, garage, family room and the open, eat-in kitchen! Great for entertaining, both inside and outside, with a beautifully landscaped backyard equipped with a new (2 years old) storage shed, a fire pit, lounge area , patio, lighting and raised beds! Upstairs you will find the primary bedroom with a private bathroom and custom closet. 3 more spacious bedrooms complete the upstairs, one bedroom can even be an upstairs playrooom! Don't miss out on this is great opportunity to own your next home in the Atlee school district!
Improvement Notes:
Dual zoned heat was replaced in 2020. This house has a Heat pump with gas heat back up,
New roof in 2010,
Gas Hot Water heater replaced in 2015,
Renovated downstairs bathroom,
New Shed (2020).
Professional pictures to be posted on Tuesday, April 16th.
Home Details
Home Type
- Single Family
Est. Annual Taxes
- $2,763
Year Built
- Built in 1991
Lot Details
- 10,585 Sq Ft Lot
- Partially Fenced Property
- Zoning described as R2
HOA Fees
- $74 Monthly HOA Fees
Parking
- 2 Car Attached Garage
- Driveway
Home Design
- Colonial Architecture
- Brick Exterior Construction
- Composition Roof
- Hardboard
Interior Spaces
- 1,950 Sq Ft Home
- 2-Story Property
- Gas Fireplace
- Bay Window
- Sliding Doors
- Dining Area
- Crawl Space
- Dryer Hookup
Kitchen
- Eat-In Kitchen
- Kitchen Island
Bedrooms and Bathrooms
- 4 Bedrooms
- En-Suite Primary Bedroom
- Walk-In Closet
Outdoor Features
- Private Pool
- Deck
- Exterior Lighting
- Shed
- Front Porch
Schools
- Cool Spring Elementary School
- Chickahominy Middle School
- Atlee High School
Utilities
- Forced Air Zoned Heating and Cooling System
- Heating System Uses Natural Gas
- Water Heater
Listing and Financial Details
- Tax Lot 43
- Assessor Parcel Number 7797-45-3714
Community Details
Overview
- Kings Charter Subdivision
Amenities
- Clubhouse
Recreation
- Community Pool
Map
Home Values in the Area
Average Home Value in this Area
Property History
| Date | Event | Price | Change | Sq Ft Price |
|---|---|---|---|---|
| 05/17/2024 05/17/24 | Sold | $472,000 | +11.1% | $242 / Sq Ft |
| 04/19/2024 04/19/24 | Pending | -- | -- | -- |
| 04/17/2024 04/17/24 | For Sale | $424,900 | +53.9% | $218 / Sq Ft |
| 02/16/2015 02/16/15 | Sold | $276,000 | -1.4% | $142 / Sq Ft |
| 01/21/2015 01/21/15 | Pending | -- | -- | -- |
| 12/15/2014 12/15/14 | For Sale | $279,950 | -- | $144 / Sq Ft |
Tax History
| Year | Tax Paid | Tax Assessment Tax Assessment Total Assessment is a certain percentage of the fair market value that is determined by local assessors to be the total taxable value of land and additions on the property. | Land | Improvement |
|---|---|---|---|---|
| 2024 | $3,135 | $381,400 | $100,000 | $281,400 |
| 2023 | $2,763 | $352,900 | $90,000 | $262,900 |
| 2022 | $2,623 | $318,800 | $85,000 | $233,800 |
| 2021 | $2,418 | $294,100 | $80,000 | $214,100 |
| 2020 | $2,319 | $282,300 | $80,000 | $202,300 |
| 2019 | $2,121 | $282,300 | $80,000 | $202,300 |
| 2018 | $2,121 | $261,800 | $80,000 | $181,800 |
| 2017 | $2,121 | $261,800 | $80,000 | $181,800 |
| 2016 | $1,953 | $241,100 | $65,000 | $176,100 |
| 2015 | $1,953 | $241,100 | $65,000 | $176,100 |
| 2014 | $1,953 | $241,100 | $65,000 | $176,100 |
Mortgage History
| Date | Status | Loan Amount | Loan Type |
|---|---|---|---|
| Open | $377,600 | New Conventional | |
| Previous Owner | $10,000 | New Conventional | |
| Previous Owner | $207,200 | Stand Alone Refi Refinance Of Original Loan | |
| Previous Owner | $234,600 | New Conventional | |
| Previous Owner | $220,000 | New Conventional | |
| Previous Owner | $220,000 | New Conventional | |
| Previous Owner | $222,000 | New Conventional | |
| Previous Owner | $99,350 | Credit Line Revolving | |
| Previous Owner | $214,188 | New Conventional | |
| Previous Owner | $165,300 | No Value Available |
Deed History
| Date | Type | Sale Price | Title Company |
|---|---|---|---|
| Bargain Sale Deed | $472,000 | Wfg National Title | |
| Warranty Deed | $276,000 | -- | |
| Warranty Deed | $275,000 | -- | |
| Deed | $214,188 | -- | |
| Deed | $174,000 | -- |
Similar Homes in Mechanicsville, VA
Source: Central Virginia Regional MLS
MLS Number: 2408852
APN: 7797-45-3714
- 10278 Henderson Hall Rd
- 10323 Berkeley Manor Dr
- 10334 Parahunt Pathway
- 10332 Agecroft Manor Ct
- 10220 Thor Ln
- 9330 Guenevere Place
- 9207 Stephens Manor Dr
- 10325 Rose Garden Path
- 9523 Halifax Green Dr
- 9150 Kings Charter Dr
- 9555 Plateau Place
- 10373 Morning Dew Ln
- 10608 Tuckerman Ct
- 9395 Indianfield Dr
- 9821 Kingsrock Ln
- 10132 Forrest Patch Dr
- 9114 Stephens Manor Dr
- 10240 Grand Hickory Dr
- 10103 Chestnut Grove Terrace
- 9200 - Lot 1 Sliding Hill Rd

