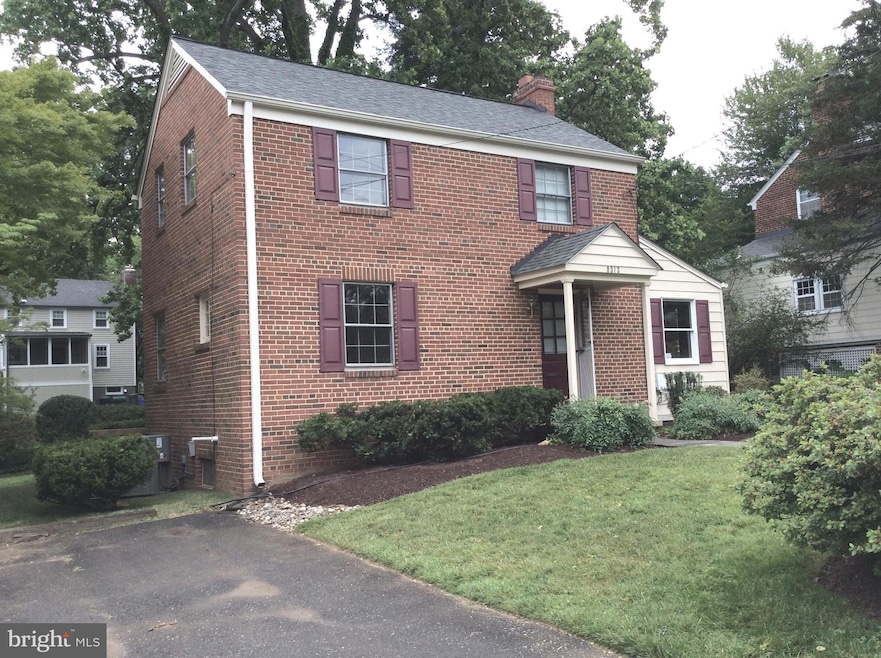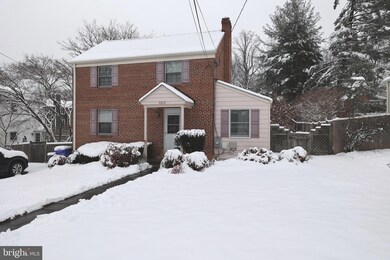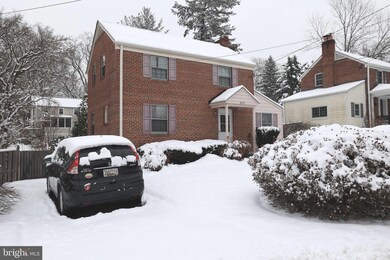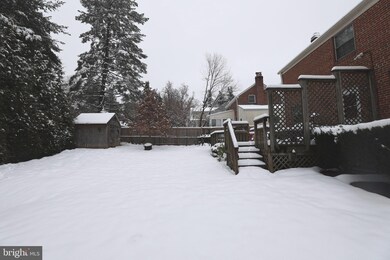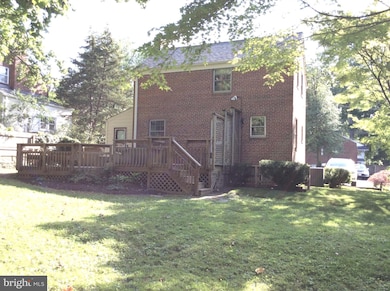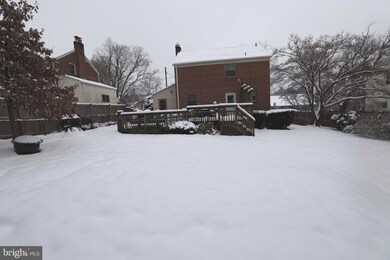
9313 Linden Ave Bethesda, MD 20814
Alta Vista NeighborhoodEstimated payment $5,349/month
Highlights
- Colonial Architecture
- 1 Fireplace
- No HOA
- Wyngate Elementary School Rated A
About This Home
Don’t miss this opportunity to own in the coveted Bethesda community of Maplewood. offers due by noon on Tuesday, 2/25/25. NO SHOWING ALLOWED. Builders Dream. Tenants in home until August would like to extend . Most likely purchaser is one who wants to build or renovate a home in this highly-desirabe neighborhood. The house is sited on an attractive lot. No entry into house . If clients want to walk the property, please call Listing Agent to make arrangements, or with further questions.
Home Details
Home Type
- Single Family
Est. Annual Taxes
- $8,930
Year Built
- Built in 1947
Lot Details
- 6,702 Sq Ft Lot
- Property is zoned R60
Home Design
- Colonial Architecture
- Brick Exterior Construction
- Brick Foundation
Interior Spaces
- Property has 3 Levels
- 1 Fireplace
- Basement
- Connecting Stairway
Bedrooms and Bathrooms
- 3 Bedrooms
Parking
- Driveway
- On-Street Parking
Utilities
- Air Source Heat Pump
- Electric Water Heater
Community Details
- No Home Owners Association
- Maplewood Subdivision
Listing and Financial Details
- Tax Lot 4
- Assessor Parcel Number 160700566225
Map
Home Values in the Area
Average Home Value in this Area
Tax History
| Year | Tax Paid | Tax Assessment Tax Assessment Total Assessment is a certain percentage of the fair market value that is determined by local assessors to be the total taxable value of land and additions on the property. | Land | Improvement |
|---|---|---|---|---|
| 2024 | $8,930 | $718,100 | $529,300 | $188,800 |
| 2023 | $8,564 | $687,767 | $0 | $0 |
| 2022 | $5,299 | $657,433 | $0 | $0 |
| 2021 | $7,449 | $627,100 | $504,100 | $123,000 |
| 2020 | $7,326 | $618,733 | $0 | $0 |
| 2019 | $7,199 | $610,367 | $0 | $0 |
| 2018 | $2,124 | $602,000 | $480,100 | $121,900 |
| 2017 | $6,888 | $582,133 | $0 | $0 |
| 2016 | -- | $562,267 | $0 | $0 |
| 2015 | $5,724 | $542,400 | $0 | $0 |
| 2014 | $5,724 | $525,967 | $0 | $0 |
Property History
| Date | Event | Price | Change | Sq Ft Price |
|---|---|---|---|---|
| 02/26/2025 02/26/25 | Pending | -- | -- | -- |
| 02/21/2025 02/21/25 | For Sale | $825,000 | -- | $711 / Sq Ft |
Similar Homes in Bethesda, MD
Source: Bright MLS
MLS Number: MDMC2166376
APN: 07-00566225
- 5218 Danbury Rd
- 5206 Danbury Rd
- 5205 Camberley Ave
- 9416 Holland Ct
- 9404 Spruce Tree Cir
- 5345 Camberley Ave
- 5511 Alta Vista Rd
- 9541 Wildoak Dr
- 9309 Old Georgetown Rd
- 9202 Cedarcrest Dr
- 5420 Linden Ct
- 5506 Beech Ave
- 5805 Conway Rd
- 22 Dudley Ct
- 9424 Old Georgetown Rd
- 5450 Whitley Park Terrace Unit 903
- 5450 Whitley Park Terrace Unit 111
- 9504 Old Georgetown Rd
- 5604 Sonoma Rd
- 5225 Pooks Hill Rd
