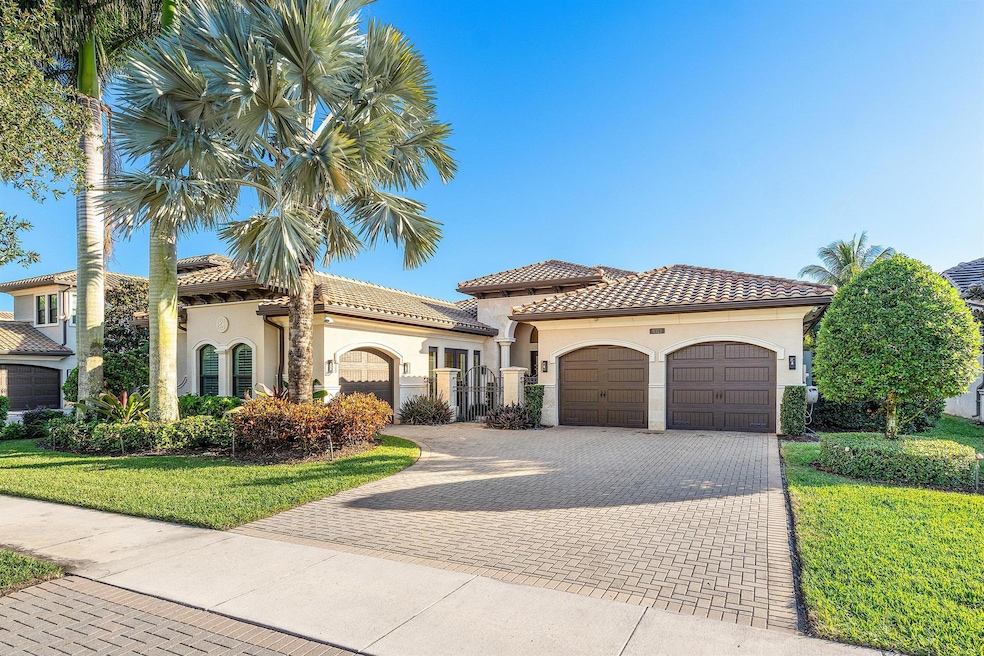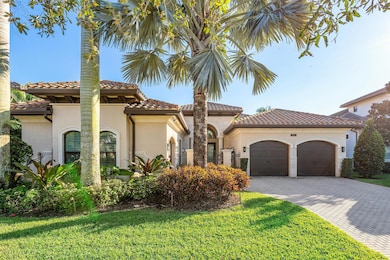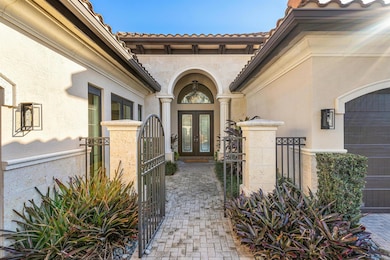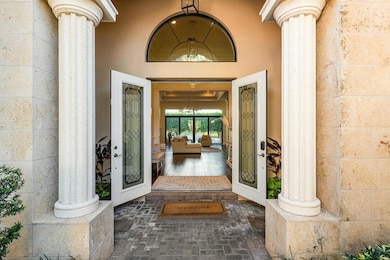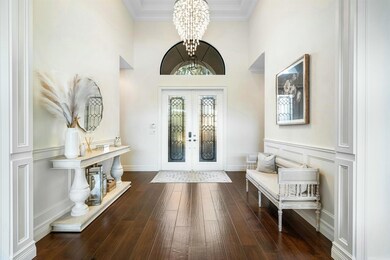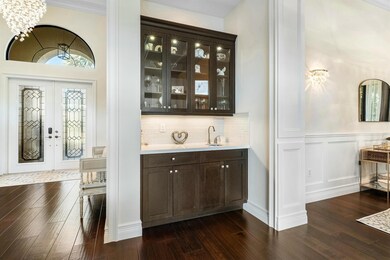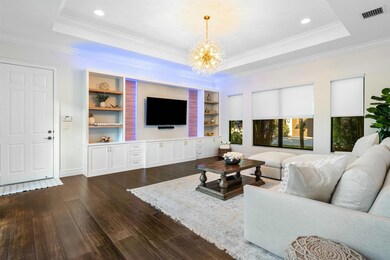
9313 Tropez Ln Delray Beach, FL 33446
West Delray NeighborhoodHighlights
- Lake Front
- Gated with Attendant
- Clubhouse
- Whispering Pines Elementary School Rated A-
- Heated Spa
- Vaulted Ceiling
About This Home
As of March 2025Located in the prestigious community of 7 Bridges , this elegant Coastal Collection single-story Victoria model offers a sophisticated blend of luxury and functionality. Situated on a desirable south-facing lakefront lot, the home features a grand entry with 16-foot ceilings, custom millwork, hardwood flooring, and a gourmet kitchen equipped with Sub-Zero/Wolf appliances. Additional highlights include a generator, custom closets, contemporary fixtures, a heated saltwater pool with spa, summer kitchen, and custom landscape lighting. Residents enjoy exclusive access to Seven Bridges' world-class amenities, including a fine-dining restaurant, three pools, a state-of-the-art fitness center, and an elite tennis program with 13 courts.
Home Details
Home Type
- Single Family
Est. Annual Taxes
- $27,688
Year Built
- Built in 2015
Lot Details
- 0.28 Acre Lot
- Lake Front
- Fenced
- Property is zoned AGR-PU
HOA Fees
- $1,021 Monthly HOA Fees
Parking
- 3 Car Attached Garage
- Garage Door Opener
Property Views
- Lake
- Pool
Home Design
- Barrel Roof Shape
Interior Spaces
- 3,373 Sq Ft Home
- 1-Story Property
- Wet Bar
- Built-In Features
- Vaulted Ceiling
- Awning
- Plantation Shutters
- French Doors
- Entrance Foyer
- Great Room
- Formal Dining Room
- Den
Kitchen
- Breakfast Area or Nook
- Eat-In Kitchen
- Built-In Oven
- Gas Range
- Microwave
- Dishwasher
- Disposal
Flooring
- Wood
- Tile
Bedrooms and Bathrooms
- 3 Bedrooms
- Split Bedroom Floorplan
- Walk-In Closet
- Dual Sinks
- Separate Shower in Primary Bathroom
Laundry
- Laundry Room
- Dryer
- Washer
Home Security
- Home Security System
- Impact Glass
Pool
- Heated Spa
- In Ground Spa
- Gunite Pool
- Saltwater Pool
Outdoor Features
- Patio
Schools
- Eagles Landing Middle School
- Olympic Heights High School
Utilities
- Central Heating and Cooling System
- Heating System Uses Gas
- Gas Water Heater
- Cable TV Available
Listing and Financial Details
- Assessor Parcel Number 00424630030001160
- Seller Considering Concessions
Community Details
Overview
- Association fees include common areas, ground maintenance, security
- Built by GL Homes
- Seven Bridges Subdivision, Victoria Floorplan
Amenities
- Clubhouse
- Game Room
Recreation
- Tennis Courts
- Community Basketball Court
- Community Pool
- Park
Security
- Gated with Attendant
Map
Home Values in the Area
Average Home Value in this Area
Property History
| Date | Event | Price | Change | Sq Ft Price |
|---|---|---|---|---|
| 03/14/2025 03/14/25 | Sold | $2,200,000 | -4.3% | $652 / Sq Ft |
| 02/15/2025 02/15/25 | Pending | -- | -- | -- |
| 12/27/2024 12/27/24 | For Sale | $2,299,999 | +100.0% | $682 / Sq Ft |
| 10/17/2018 10/17/18 | Sold | $1,150,000 | -9.8% | $339 / Sq Ft |
| 09/17/2018 09/17/18 | Pending | -- | -- | -- |
| 04/30/2018 04/30/18 | For Sale | $1,275,000 | 0.0% | $375 / Sq Ft |
| 08/17/2016 08/17/16 | For Rent | $5,500 | 0.0% | -- |
| 08/17/2016 08/17/16 | Rented | $5,500 | -- | -- |
Tax History
| Year | Tax Paid | Tax Assessment Tax Assessment Total Assessment is a certain percentage of the fair market value that is determined by local assessors to be the total taxable value of land and additions on the property. | Land | Improvement |
|---|---|---|---|---|
| 2024 | $27,033 | $1,673,750 | -- | -- |
| 2023 | $27,688 | $1,700,192 | $648,900 | $1,051,292 |
| 2022 | $15,619 | $942,515 | $0 | $0 |
| 2021 | $15,600 | $915,063 | $225,000 | $690,063 |
| 2020 | $15,647 | $909,737 | $215,000 | $694,737 |
| 2019 | $16,303 | $935,948 | $240,000 | $695,948 |
| 2018 | $16,788 | $952,598 | $254,720 | $697,878 |
| 2017 | $16,152 | $902,171 | $199,000 | $703,171 |
| 2016 | $16,725 | $910,116 | $0 | $0 |
| 2015 | $3,150 | $167,000 | $0 | $0 |
Mortgage History
| Date | Status | Loan Amount | Loan Type |
|---|---|---|---|
| Open | $750,000 | New Conventional | |
| Previous Owner | $897,000 | New Conventional | |
| Previous Owner | $800,000 | New Conventional |
Deed History
| Date | Type | Sale Price | Title Company |
|---|---|---|---|
| Warranty Deed | $2,200,000 | Preferred Title | |
| Warranty Deed | $1,995,000 | Gary M Krasna Pa | |
| Interfamily Deed Transfer | -- | Attorney | |
| Warranty Deed | $1,150,000 | Realty Land Title Company | |
| Special Warranty Deed | $1,197,107 | Attorney |
Similar Homes in the area
Source: BeachesMLS
MLS Number: R11044897
APN: 00-42-46-30-03-000-1160
- 9544 Balenciaga Ct
- 9561 Labelle Ct
- 16621 Germaine Dr
- 9042 Moriset Ct
- 9578 Eden Roc Ct
- 17230 Brulee Breeze Way
- 16963 Pavilion Way
- 9595 Eden Roc Ct
- 16969 Pavilion Way
- 17151 Brulee Breeze Way
- 9589 Eden Roc Ct
- 9072 Benedetta Place
- 9109 Fiano Place
- 17165 Abruzzo Ave
- 9683 Chianti Classico Terrace
- 8879 Sydney Harbor Cir
- 8863 Skyward St
- 9287 Biaggio Rd
- 16836 Strasbourg Ln
- 8775 Sydney Harbor Cir
