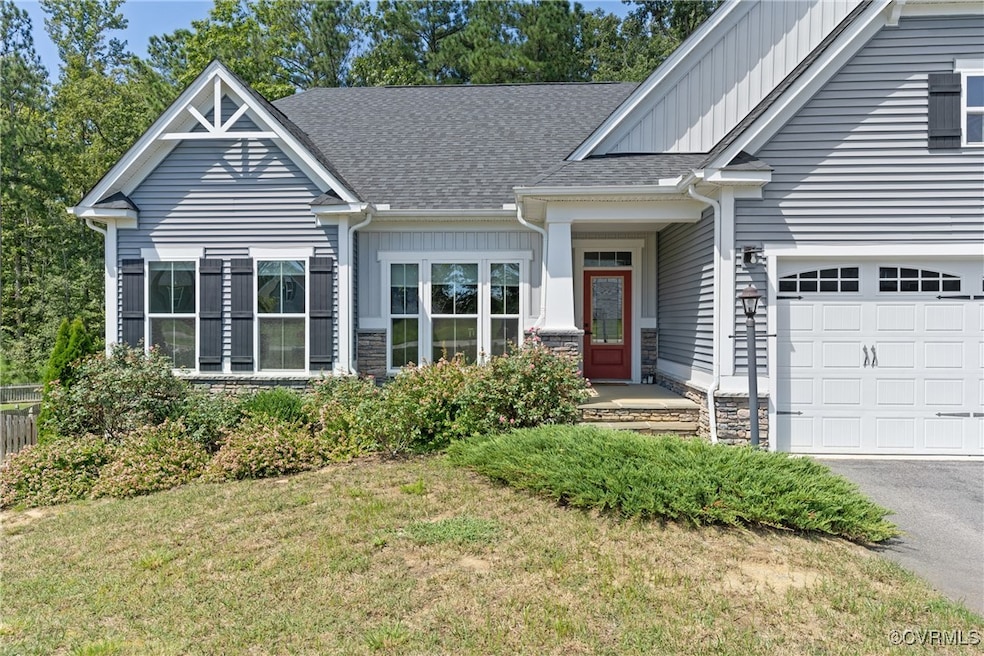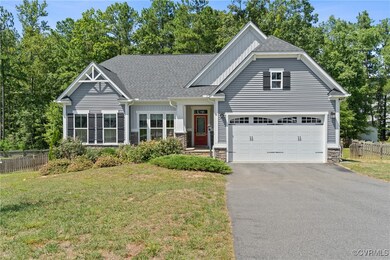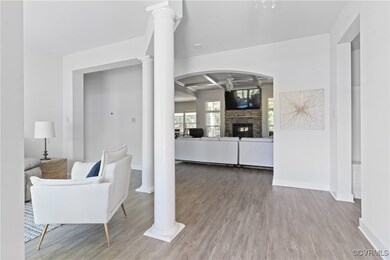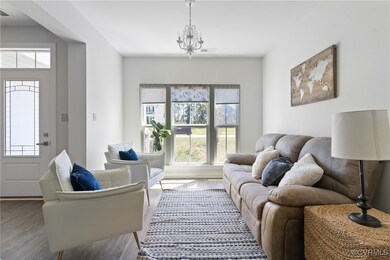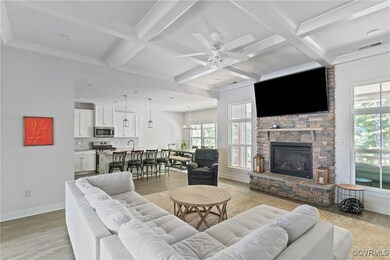
9314 Buffalo Springs Dr Midlothian, VA 23112
Birkdale NeighborhoodHighlights
- Craftsman Architecture
- Deck
- High Ceiling
- Alberta Smith Elementary School Rated A-
- Separate Formal Living Room
- Granite Countertops
About This Home
As of December 2024Don't wait on NEW CONSTRUCTION, when you can have this CUSTOM-BUILT home featuring 9 ft ceilings and indestructible LVP flooring RIGHT NOW! You'll be amazed by the craftsmanship and attention to detail such as the coffered ceiling, craftsman doors, trim and tray ceiling. The dramatic entrance invites you into this the bright and open home with the huge, gas stone fireplace and granite hearth. Can you imagine the holidays around this one-of-kind fireplace? While friends are gathered around the fire, you can be feet away pulling the holiday meal from the oven in your bright, white kitchen with stainless appliances and granite countertops not missing any of the action. With out-of-town guests on the horizon, your home is the place to host with three bedrooms all with their own ensuite bathrooms. This includes your luxurious primary suite. If your party goes into the evening, you can take it outside to make some smores in the yard. The backyard is cute and quaint. It's just the right size for a patio and a firepit. (It doesn't have one yet; you can make it all your style!) This private lot backs to a wooded area for exceptional, year-round views of forest and complete privacy. Your friends have plenty of parking in your double-width paved driveway and street parking too. You won't have to give up any of your two-car garage. Located in Bayhill Pointe West Just off of Hull St. you are convenient to the center of Midlothian!
Home Details
Home Type
- Single Family
Est. Annual Taxes
- $3,808
Year Built
- Built in 2018
Lot Details
- 0.53 Acre Lot
- Back Yard Fenced
- Sprinkler System
- Zoning described as R12
HOA Fees
- $15 Monthly HOA Fees
Parking
- 2 Car Direct Access Garage
- Oversized Parking
- Driveway
- Off-Street Parking
Home Design
- Craftsman Architecture
- Frame Construction
- Vinyl Siding
Interior Spaces
- 2,158 Sq Ft Home
- 1-Story Property
- High Ceiling
- Gas Fireplace
- Separate Formal Living Room
- Vinyl Flooring
- Crawl Space
Kitchen
- Eat-In Kitchen
- Oven
- Microwave
- Dishwasher
- Granite Countertops
Bedrooms and Bathrooms
- 3 Bedrooms
- En-Suite Primary Bedroom
- Walk-In Closet
- 3 Full Bathrooms
Outdoor Features
- Deck
- Rear Porch
Schools
- Alberta Smith Elementary School
- Bailey Bridge Middle School
- Manchester High School
Utilities
- Central Air
- Heat Pump System
- Water Heater
Community Details
- Bayhill Pointe Subdivision
Listing and Financial Details
- Tax Lot 10
- Assessor Parcel Number 735-66-94-33-800-000
Map
Home Values in the Area
Average Home Value in this Area
Property History
| Date | Event | Price | Change | Sq Ft Price |
|---|---|---|---|---|
| 12/20/2024 12/20/24 | Sold | $460,000 | -3.2% | $213 / Sq Ft |
| 11/15/2024 11/15/24 | Pending | -- | -- | -- |
| 10/31/2024 10/31/24 | Price Changed | $475,000 | -5.0% | $220 / Sq Ft |
| 09/26/2024 09/26/24 | For Sale | $500,000 | 0.0% | $232 / Sq Ft |
| 09/18/2024 09/18/24 | Pending | -- | -- | -- |
| 09/05/2024 09/05/24 | For Sale | $500,000 | +11.2% | $232 / Sq Ft |
| 08/01/2023 08/01/23 | Sold | $449,500 | +1.5% | $210 / Sq Ft |
| 07/01/2023 07/01/23 | Pending | -- | -- | -- |
| 06/27/2023 06/27/23 | For Sale | $442,950 | -- | $207 / Sq Ft |
Tax History
| Year | Tax Paid | Tax Assessment Tax Assessment Total Assessment is a certain percentage of the fair market value that is determined by local assessors to be the total taxable value of land and additions on the property. | Land | Improvement |
|---|---|---|---|---|
| 2024 | $3,873 | $427,600 | $75,000 | $352,600 |
| 2023 | $3,808 | $418,500 | $75,000 | $343,500 |
| 2022 | $3,224 | $350,400 | $75,000 | $275,400 |
| 2021 | $3,224 | $332,400 | $75,000 | $257,400 |
| 2020 | $3,039 | $319,900 | $75,000 | $244,900 |
| 2019 | $2,908 | $306,100 | $74,000 | $232,100 |
| 2018 | $703 | $74,000 | $74,000 | $0 |
Mortgage History
| Date | Status | Loan Amount | Loan Type |
|---|---|---|---|
| Previous Owner | $382,075 | New Conventional | |
| Previous Owner | $114,547 | New Conventional |
Deed History
| Date | Type | Sale Price | Title Company |
|---|---|---|---|
| Bargain Sale Deed | $460,000 | Wfg National Title | |
| Warranty Deed | $449,500 | Stewart Title | |
| Special Warranty Deed | $408,042 | Attorney | |
| Special Warranty Deed | $75,000 | Nvr Settlement Services Inc |
Similar Homes in Midlothian, VA
Source: Central Virginia Regional MLS
MLS Number: 2422361
APN: 735-66-94-33-800-000
- 8825 Bailey Hill Rd
- 13027 Holly View Terrace
- 9212 Bailey Oak Dr
- 12612 Erika Hill Place
- 13507 Pharlap Ct
- 11901 Longfellow Dr
- 13513 Pinstone Ct
- 11807 Longfellow Dr
- 7713 Northern Dancer Ct
- 8207 Preakness Ct
- 7825 Secretariat Dr
- 9741 Bending Oak Dr
- 13907 Belmont Stakes Ct
- 13906 War Admiral Dr
- 13912 War Admiral Dr
- 7506 Whirlaway Dr
- 13919 Citation Dr
- 6160 Cedar Springs Rd
- 7724 Flag Tail Dr
- 16900 Barmer Dr
