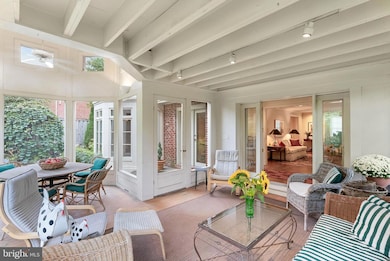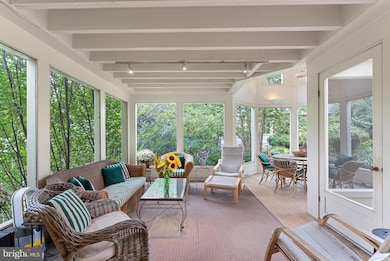
9314 Colesville Rd Silver Spring, MD 20901
Highlights
- Rooftop Deck
- Gourmet Country Kitchen
- Open Floorplan
- Sligo Creek Elementary School Rated A
- View of Trees or Woods
- Colonial Architecture
About This Home
As of March 2025Not to be missed, this remarkable renovation and expansion by the renowned architect Richard Crone is an absolute showstopper! This four level brick beauty is filled with all of your favorite things and was featured on HGTV and various publications and programs as well as on a Silver Spring House Tour. Crone’s ingenious design relocated the main entrance of this magnificent home to Colesville Road Alley, which runs parallel to Colesville Road between Saint Andrews Way and Leighton. Opening the entry gate reveals the large jaw-dropping screened porch with a high-ceilinged octagonal dining area. The porch dining/sitting area is ideal for dining alfresco or relaxing while enjoying an evening or morning looking out at the beautiful formal gardens with a magnificent fieldstone patio. The beautifully landscaped and fenced Georgetown-like grounds were brilliantly designed by Lawrence V. Frank whose work is featured in the gorgeously illustrated book, Bold Romantic Gardens by James Van Sweden. So many outstanding features are found from the fourth level to the ground floor that it is difficult to list them all. The relaxing owner's retreat features French doors flanked by built in bookcases that lead to an adjoining open deck above the porch as well as a large, well-appointed walk-in closet. A possible professional home office is ideal for busy households and the floor plan is very flexible and ideal for multi-generational living or an au-pair suite. The home is perfect for hosting large holiday dinners or fundraisers. This architectural wonder has fabulous elements of design with clever repeating patterns from the rooflines looking down from the aerie on the fourth floor to the light-filled breakfast room which mirrors the screen porch. No less than 11 built-in bookcases can be found sprinkled on throughout the house for the avid reader and bookworm. Cleverly placed skylights, a separate two car garage, driveway and alley parking, a highly functional gourmet kitchen, a stunning breakfast nook plus so much more! A whole house generator too for those stormy or snowy days. Sligo Creek Park and the very popular Zinnias is just a short stroll from your door. Walk to Metro and the future Purple Line... you simply cannot beat the convenience. Holy Cross Hospital is 0.9 miles and a 4 minute drive. This is truly a gem of a property that is filled with? sophisticated elements of design and function... and should not be missed. Lots of parking including an oversize detached 2 car garage and a driveway plus alley parking. Welcome home!
Home Details
Home Type
- Single Family
Est. Annual Taxes
- $7,932
Year Built
- Built in 1951 | Remodeled in 1995
Lot Details
- 6,735 Sq Ft Lot
- Privacy Fence
- Wood Fence
- Stone Retaining Walls
- Back Yard Fenced
- Landscaped
- Extensive Hardscape
- Secluded Lot
- Premium Lot
- Wooded Lot
- Property is in excellent condition
- Property is zoned R60
Parking
- 2 Car Detached Garage
- 2 Driveway Spaces
- Side Facing Garage
- Garage Door Opener
Home Design
- Colonial Architecture
- Craftsman Architecture
- Bump-Outs
- Brick Exterior Construction
- Composition Roof
- Cement Siding
Interior Spaces
- Property has 4 Levels
- Open Floorplan
- Built-In Features
- Chair Railings
- Crown Molding
- Vaulted Ceiling
- Ceiling Fan
- Skylights
- Recessed Lighting
- 2 Fireplaces
- Fireplace Mantel
- Insulated Windows
- Bay Window
- Atrium Windows
- Transom Windows
- Window Screens
- French Doors
- Atrium Doors
- Insulated Doors
- Family Room Off Kitchen
- Formal Dining Room
- Views of Woods
- Attic
Kitchen
- Gourmet Country Kitchen
- Built-In Oven
- Gas Oven or Range
- Cooktop with Range Hood
- Dishwasher
- Kitchen Island
- Upgraded Countertops
- Disposal
Flooring
- Solid Hardwood
- Carpet
- Marble
- Ceramic Tile
Bedrooms and Bathrooms
- Main Floor Bedroom
- En-Suite Bathroom
- Walk-In Closet
Laundry
- Dryer
- Washer
Finished Basement
- English Basement
- Walk-Out Basement
- Front Basement Entry
- Laundry in Basement
- Basement Windows
Home Security
- Home Security System
- Flood Lights
Eco-Friendly Details
- Energy-Efficient Windows
Outdoor Features
- Multiple Balconies
- Rooftop Deck
- Screened Patio
- Terrace
- Exterior Lighting
- Outdoor Grill
- Porch
Utilities
- Forced Air Zoned Heating and Cooling System
- Natural Gas Water Heater
Community Details
- No Home Owners Association
- North Hills Subdivision, Absolutely Magnificent! Floorplan
Listing and Financial Details
- Tax Lot 29
- Assessor Parcel Number 161301031542
Map
Home Values in the Area
Average Home Value in this Area
Property History
| Date | Event | Price | Change | Sq Ft Price |
|---|---|---|---|---|
| 03/28/2025 03/28/25 | Sold | $1,100,000 | -12.0% | $379 / Sq Ft |
| 03/26/2025 03/26/25 | For Sale | $1,250,000 | 0.0% | $430 / Sq Ft |
| 12/10/2024 12/10/24 | Off Market | $1,250,000 | -- | -- |
| 11/08/2024 11/08/24 | For Sale | $1,250,000 | -- | $430 / Sq Ft |
Tax History
| Year | Tax Paid | Tax Assessment Tax Assessment Total Assessment is a certain percentage of the fair market value that is determined by local assessors to be the total taxable value of land and additions on the property. | Land | Improvement |
|---|---|---|---|---|
| 2024 | $7,932 | $625,500 | $278,500 | $347,000 |
| 2023 | $0 | $621,633 | $0 | $0 |
| 2022 | $6,778 | $617,767 | $0 | $0 |
| 2021 | $0 | $613,900 | $278,500 | $335,400 |
| 2020 | $0 | $566,100 | $0 | $0 |
| 2019 | $5,544 | $518,300 | $0 | $0 |
| 2018 | $5,198 | $470,500 | $233,100 | $237,400 |
| 2017 | $5,217 | $458,400 | $0 | $0 |
| 2016 | -- | $446,300 | $0 | $0 |
| 2015 | $4,967 | $434,200 | $0 | $0 |
| 2014 | $4,967 | $434,200 | $0 | $0 |
Mortgage History
| Date | Status | Loan Amount | Loan Type |
|---|---|---|---|
| Open | $100,000 | New Conventional | |
| Closed | $100,000 | New Conventional | |
| Open | $785,000 | New Conventional | |
| Closed | $785,000 | New Conventional |
Deed History
| Date | Type | Sale Price | Title Company |
|---|---|---|---|
| Deed | $1,100,000 | First American Title | |
| Deed | $1,100,000 | First American Title |
Similar Homes in Silver Spring, MD
Source: Bright MLS
MLS Number: MDMC2150656
APN: 13-01031542
- 9202 Worth Ave
- 9207 Summit Rd
- 411 Pershing Dr
- 9238 Three Oaks Dr
- 9226 Three Oaks Dr
- 201 Franklin Ave
- 122 Hamilton Ave
- 9201 Three Oaks Dr
- 507 Ellsworth Dr
- 1202 Edgevale Rd
- 420 Greenbrier Dr
- 9704 Hastings Dr
- 9704 Lorain Ave
- 1212 Dale Dr
- 1200 Highland Dr
- 9707 Fairway Ave
- 3 Melbourne Ave
- 9123 Eton Rd
- 9014 Fairview Rd
- 605 Dartmouth Ave






