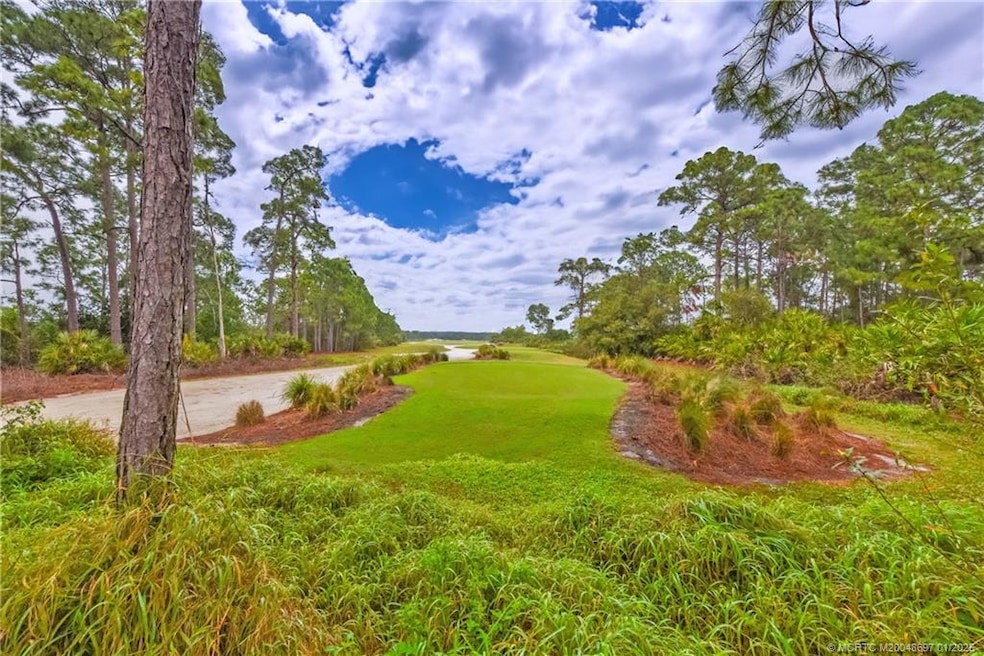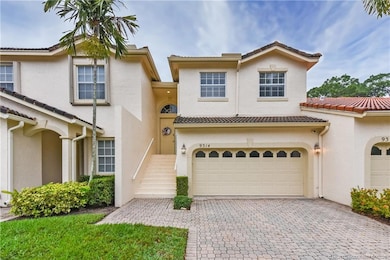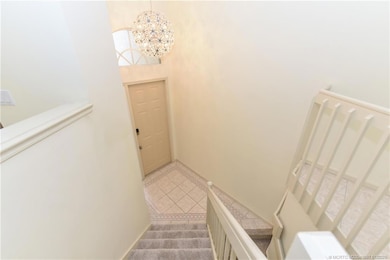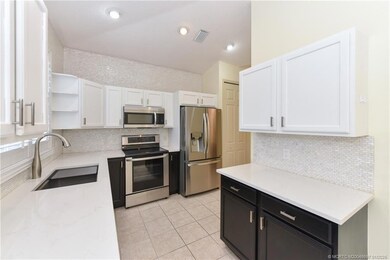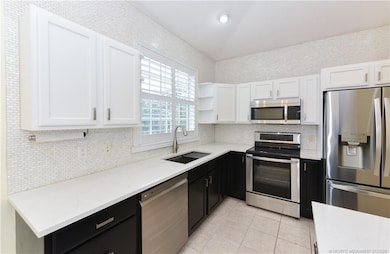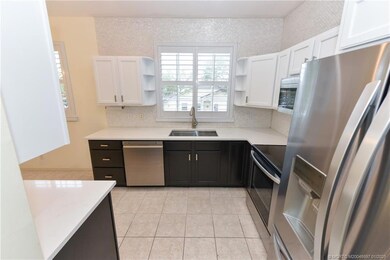
9314 Wentworth Ln Port Saint Lucie, FL 34986
The Reserve NeighborhoodEstimated payment $2,587/month
Highlights
- Fitness Center
- Clubhouse
- Community Pool
- Gated with Attendant
- Cathedral Ceiling
- Covered patio or porch
About This Home
Come home to this beautiful 3 bedroom, 2 and half bathroom, 2 car garage townhome in PGA and enjoy long golf course views of the 17th green on the Dye course from two of your covered patios. Unit has been refreshed with new quartz countertops, tiled backsplash, appliances in the kitchen,lighting and ceiling fixtures, new carpets in the bedrooms and stairs. Walk in closets have built ins and the garage has indoor/outdoor carpet and overhead storage with tool cabinets and a brand new water heater.
Townhouse Details
Home Type
- Townhome
Est. Annual Taxes
- $2,454
Year Built
- Built in 1999
HOA Fees
- $456 Monthly HOA Fees
Parking
- 2 Car Attached Garage
Home Design
- Barrel Roof Shape
- Concrete Siding
- Block Exterior
Interior Spaces
- 1,750 Sq Ft Home
- 2-Story Property
- Cathedral Ceiling
- Ceiling Fan
- Home Security System
Flooring
- Carpet
- Ceramic Tile
Bedrooms and Bathrooms
- 3 Bedrooms
- Walk-In Closet
Outdoor Features
- Balcony
- Covered patio or porch
Additional Features
- 1,742 Sq Ft Lot
- Central Heating and Cooling System
Community Details
Overview
- Association fees include common areas, ground maintenance, taxes
Amenities
- Clubhouse
- Billiard Room
Recreation
- Fitness Center
- Community Pool
Pet Policy
- Limit on the number of pets
- Pet Size Limit
Security
- Gated with Attendant
Map
Home Values in the Area
Average Home Value in this Area
Tax History
| Year | Tax Paid | Tax Assessment Tax Assessment Total Assessment is a certain percentage of the fair market value that is determined by local assessors to be the total taxable value of land and additions on the property. | Land | Improvement |
|---|---|---|---|---|
| 2024 | $2,475 | $138,885 | -- | -- |
| 2023 | $2,475 | $134,840 | $0 | $0 |
| 2022 | $2,319 | $130,913 | $0 | $0 |
| 2021 | $2,308 | $127,100 | $0 | $0 |
| 2020 | $3,979 | $165,300 | $0 | $165,300 |
| 2019 | $4,152 | $171,600 | $0 | $171,600 |
| 2018 | $3,835 | $167,600 | $0 | $167,600 |
| 2017 | $3,682 | $168,400 | $0 | $168,400 |
| 2016 | $3,309 | $143,000 | $0 | $143,000 |
| 2015 | $3,215 | $143,000 | $0 | $143,000 |
| 2014 | $2,979 | $110,440 | $0 | $0 |
Property History
| Date | Event | Price | Change | Sq Ft Price |
|---|---|---|---|---|
| 03/21/2025 03/21/25 | Price Changed | $344,995 | -1.4% | $197 / Sq Ft |
| 02/14/2025 02/14/25 | Price Changed | $349,995 | -5.4% | $200 / Sq Ft |
| 01/24/2025 01/24/25 | For Sale | $369,995 | +61.5% | $211 / Sq Ft |
| 08/19/2020 08/19/20 | Sold | $229,100 | 0.0% | $131 / Sq Ft |
| 07/20/2020 07/20/20 | Pending | -- | -- | -- |
| 07/13/2020 07/13/20 | For Sale | $229,000 | +40.9% | $131 / Sq Ft |
| 03/02/2012 03/02/12 | Sold | $162,500 | -14.0% | $93 / Sq Ft |
| 02/01/2012 02/01/12 | Pending | -- | -- | -- |
| 10/19/2010 10/19/10 | For Sale | $189,000 | -- | $108 / Sq Ft |
Deed History
| Date | Type | Sale Price | Title Company |
|---|---|---|---|
| Warranty Deed | $229,100 | First International Ttl Inc | |
| Warranty Deed | $162,500 | K Title Company Llc | |
| Warranty Deed | $230,000 | Chelsea Title Company | |
| Deed | $181,700 | -- |
Mortgage History
| Date | Status | Loan Amount | Loan Type |
|---|---|---|---|
| Previous Owner | $195,500 | Purchase Money Mortgage | |
| Previous Owner | $1,448,000 | No Value Available |
Similar Homes in Port Saint Lucie, FL
Source: Martin County REALTORS® of the Treasure Coast
MLS Number: M20048697
APN: 33-27-801-0072-0007
- 9339 World Cup Way
- 9225 Wentworth Ln
- 9316 World Cup Way
- 9600 Crooked Stick Ln
- 9508 Crooked Stick Ln
- 8111 Mulligan Cir
- 8264 Mulligan Cir Unit 2612
- 8255 Mulligan Cir Unit 3422
- 8332 Mulligan Cir Unit 2014
- 8910 Sandshot Ct Unit 5123
- 8290 Mulligan Cir Unit 2421
- 8258 Mulligan Cir Unit 2721
- 8002 Carnoustie Place Unit 4012
- 8381 Mulligan Cir Unit 4611
- 8348 Mulligan Cir Unit 1914
- 8320 Mulligan Cir Unit 2112
- 8276 Mulligan Cir Unit 2512
- 8267 Mulligan Cir Unit 3314
- 8376 Mulligan Cir Unit 1822
- 8940 Sandshot Ct Unit 4914
