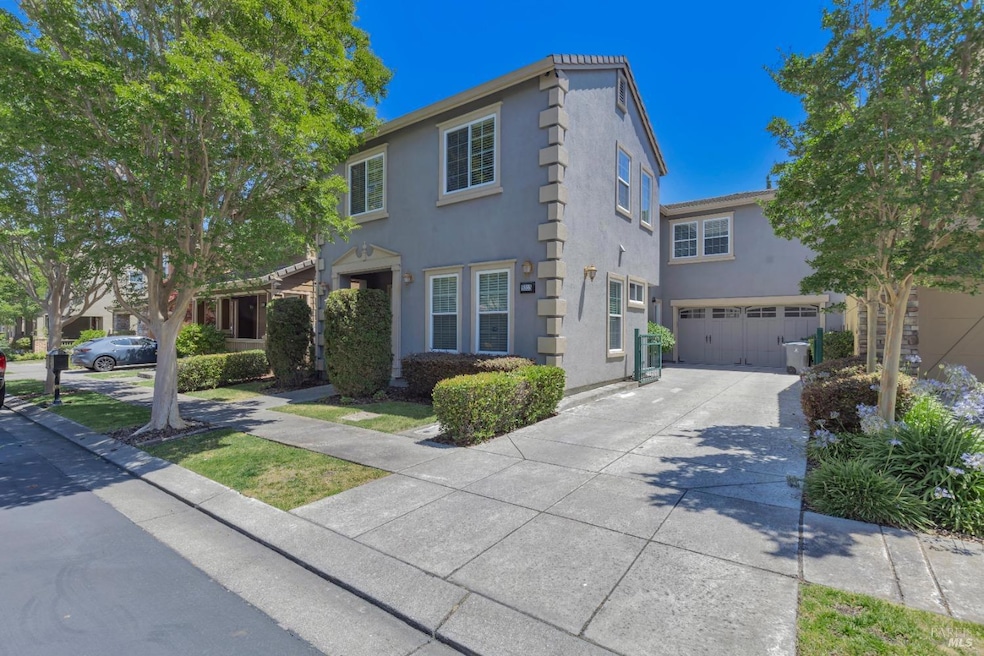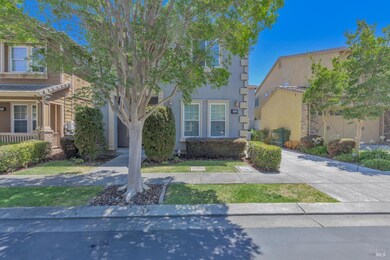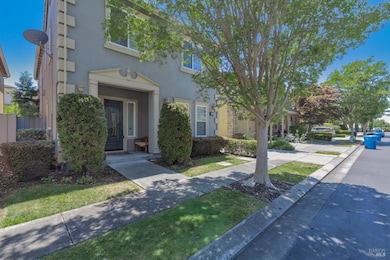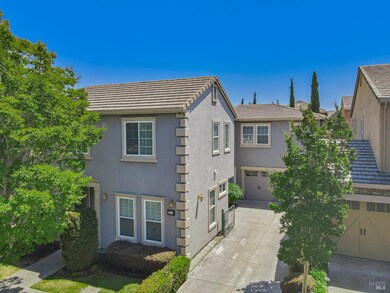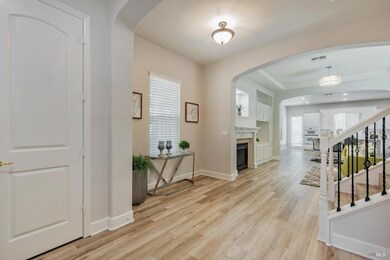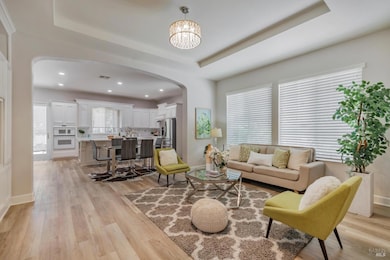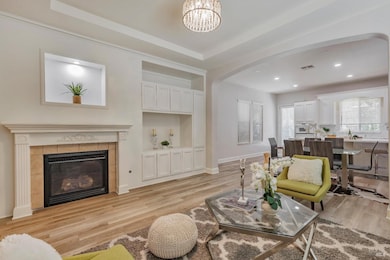
9315 Big Ben Ct Vallejo, CA 94591
Northgate NeighborhoodHighlights
- Gated Community
- Contemporary Architecture
- Jetted Tub in Primary Bathroom
- Built-In Refrigerator
- Main Floor Bedroom
- Window or Skylight in Bathroom
About This Home
As of October 2024Discover your dream home at 9315 Big Ben Court! Nestled in the gated community of Northgate Hyde Park, this residence offers tranquility and accessibility, conveniently located between Napa Valley and San Francisco. This charming home, built in 2005, showcases modern architecture and thoughtful design. Recently renovated in a contemporary style, it exudes both comfort and elegance. As you enter, you'll be greeted by a spacious living area, perfect for entertaining or relaxing with loved ones. The kitchen is a chef's delight, featuring brand-new countertops and refinished oak cabinets. The main house boasts 4 bedrooms and 4 full bathrooms and an office with closet, plus 1 separate entries studio behind garage with its own full bathroom, ideal for an in-law suite. The master suite is a sanctuary with a private bathroom and two large walk-in closets. Enjoy the nearby parks, golf courses, schools, and convenient shopping. Don't miss the opportunity to make 9315 Big Ben Court your new home. Schedule a viewing today and experience the unmatched comfort and elegance of this stunning residence!
Home Details
Home Type
- Single Family
Est. Annual Taxes
- $12,643
Year Built
- Built in 2005 | Remodeled
Lot Details
- 4,269 Sq Ft Lot
HOA Fees
- $250 Monthly HOA Fees
Parking
- 2 Car Attached Garage
- Front Facing Garage
- Side by Side Parking
Home Design
- Contemporary Architecture
- Shingle Roof
Interior Spaces
- 3,053 Sq Ft Home
- 2-Story Property
- Double Pane Windows
- Window Screens
- Family Room
- Living Room with Fireplace
- Combination Dining and Living Room
- Home Office
Kitchen
- Built-In Gas Oven
- Gas Cooktop
- Built-In Refrigerator
- Dishwasher
- Kitchen Island
- Granite Countertops
- Disposal
Flooring
- Carpet
- Tile
- Vinyl
Bedrooms and Bathrooms
- Main Floor Bedroom
- Primary Bedroom Upstairs
- Walk-In Closet
- 5 Full Bathrooms
- Secondary Bathroom Double Sinks
- Dual Vanity Sinks in Primary Bathroom
- Jetted Tub in Primary Bathroom
- Bathtub with Shower
- Separate Shower
- Window or Skylight in Bathroom
Laundry
- Laundry Room
- Dryer
- Washer
Home Security
- Carbon Monoxide Detectors
- Fire and Smoke Detector
Utilities
- Central Heating and Cooling System
- Natural Gas Connected
- Gas Water Heater
Listing and Financial Details
- Assessor Parcel Number 0183-040-690
Community Details
Overview
- Association fees include ground maintenance, security
- Hyde Park Northgate Homeowners Association, Phone Number (925) 743-3080
Security
- Gated Community
Map
Home Values in the Area
Average Home Value in this Area
Property History
| Date | Event | Price | Change | Sq Ft Price |
|---|---|---|---|---|
| 10/24/2024 10/24/24 | Sold | $800,000 | 0.0% | $262 / Sq Ft |
| 09/30/2024 09/30/24 | Pending | -- | -- | -- |
| 09/14/2024 09/14/24 | Price Changed | $799,900 | -5.9% | $262 / Sq Ft |
| 08/27/2024 08/27/24 | Price Changed | $849,900 | +6.4% | $278 / Sq Ft |
| 07/06/2024 07/06/24 | For Sale | $799,000 | +28.9% | $262 / Sq Ft |
| 01/16/2018 01/16/18 | Sold | $620,000 | 0.0% | $203 / Sq Ft |
| 12/18/2017 12/18/17 | Pending | -- | -- | -- |
| 10/03/2017 10/03/17 | For Sale | $620,000 | -- | $203 / Sq Ft |
Tax History
| Year | Tax Paid | Tax Assessment Tax Assessment Total Assessment is a certain percentage of the fair market value that is determined by local assessors to be the total taxable value of land and additions on the property. | Land | Improvement |
|---|---|---|---|---|
| 2024 | $12,643 | $691,618 | $100,395 | $591,223 |
| 2023 | $12,222 | $678,058 | $98,427 | $579,631 |
| 2022 | $12,158 | $664,764 | $96,498 | $568,266 |
| 2021 | $11,970 | $651,730 | $94,606 | $557,124 |
| 2020 | $12,065 | $645,048 | $93,636 | $551,412 |
| 2019 | $11,848 | $632,400 | $91,800 | $540,600 |
| 2018 | $8,195 | $341,103 | $66,233 | $274,870 |
| 2017 | $7,984 | $334,416 | $64,935 | $269,481 |
| 2016 | $7,397 | $327,860 | $63,662 | $264,198 |
| 2015 | $7,347 | $322,936 | $62,706 | $260,230 |
| 2014 | $7,277 | $316,611 | $61,478 | $255,133 |
Mortgage History
| Date | Status | Loan Amount | Loan Type |
|---|---|---|---|
| Open | $760,000 | New Conventional | |
| Previous Owner | $4,960,000 | Adjustable Rate Mortgage/ARM | |
| Previous Owner | $210,000 | Credit Line Revolving | |
| Previous Owner | $200,000 | Credit Line Revolving | |
| Previous Owner | $500,000 | Credit Line Revolving | |
| Previous Owner | $692,000 | Stand Alone First |
Deed History
| Date | Type | Sale Price | Title Company |
|---|---|---|---|
| Grant Deed | $800,000 | Old Republic Title | |
| Grant Deed | $620,000 | Orange Coast Title | |
| Grant Deed | $309,000 | Fidelity National Title Comp | |
| Trustee Deed | $297,600 | Pacific Coast Title | |
| Interfamily Deed Transfer | -- | Orange Coast Title Company | |
| Grant Deed | $865,000 | Orange Coast Title |
Similar Homes in the area
Source: San Francisco Association of REALTORS® MLS
MLS Number: 324052901
APN: 0183-040-690
- 7104 Majestic Ct
- 1146 Waltz Ct
- 1103 Sonata Dr
- 1126 Sonata Dr
- 1212 Sonata Dr
- 1246 Sonata Dr
- 1224 Sonata Dr
- 1120 Sonata Dr
- 1233 Symphony Way
- 1139 Symphony Way
- 1005 Legend Cir
- 3435 Edgewater Place
- 235 Reynard Ln
- 300 Doncaster Dr
- 6138 La Costa Ct
- 337 Clydesdale Dr
- 170 Wren Ct
- 5834 Cabernet Dr
- 256 Exposition Dr
- 248 Glenview Cir
