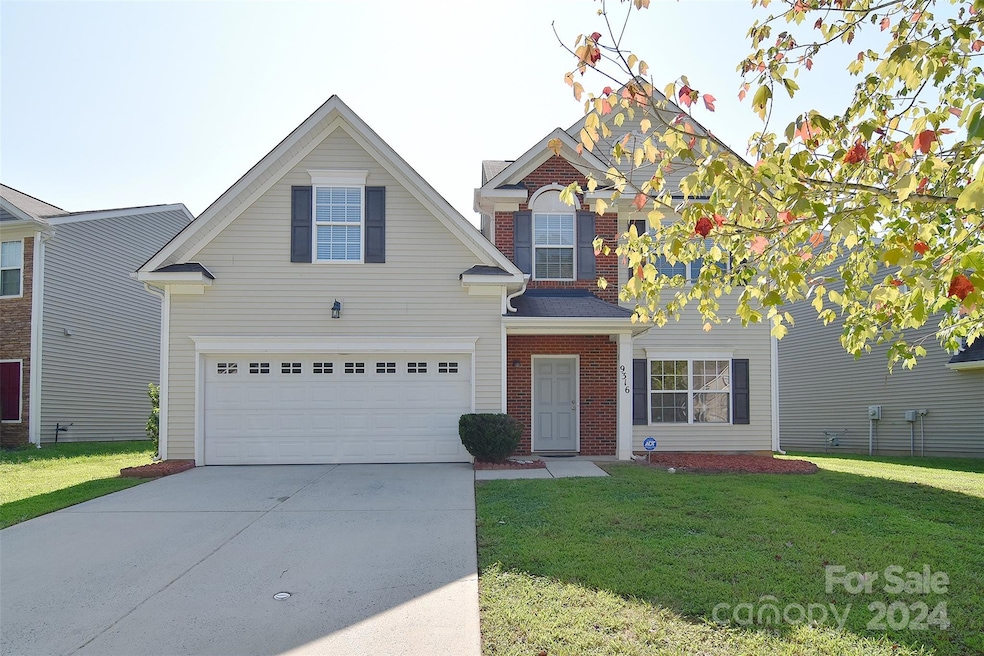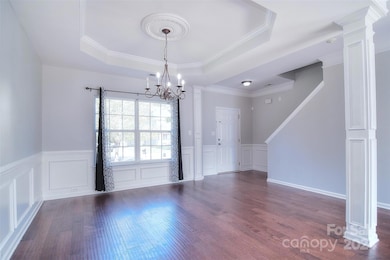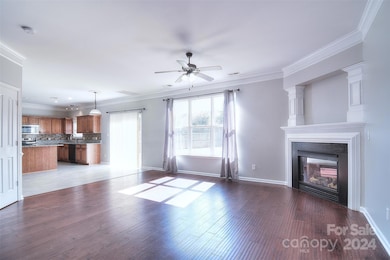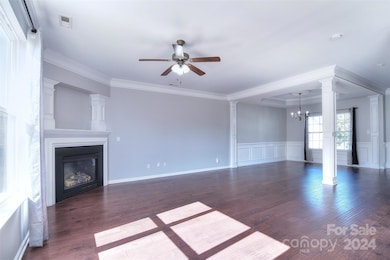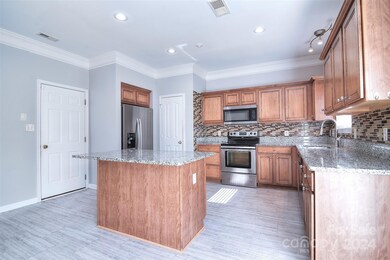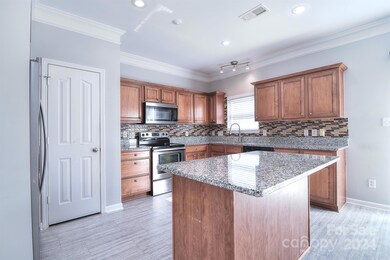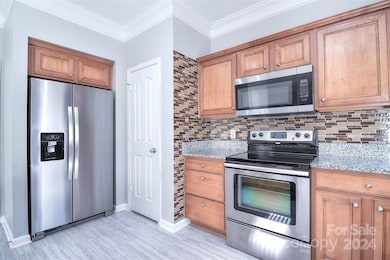
9316 Macquarie Ln Charlotte, NC 28227
Marshbrooke NeighborhoodHighlights
- Open Floorplan
- Wood Flooring
- Walk-In Closet
- Transitional Architecture
- 2 Car Attached Garage
- Patio
About This Home
As of January 2025Start 2025 w/a new home & a New Years Resolution of Convenience w/ easy access to shopping, dining, uptown, 485 & more ~ all w/ a Charlotte address but Matthews/Mint Hill Location & schools. The main floor is open offering both formal & informal dining w/ accents of columns, heavy moldings, tray ceiling, and dark LVP flooring. A corner gas fireplace will keep those chilly winter nights cozy. The kitchen offers lighter flooring, a center island, granite counters, decorative backsplash & S/S appliances ~ refrigerator to convey! Access to the back patio from the kitchen area invites backyard BBQ's, fun & relaxation w/ a privacy fence. Upstairs a spacious Primary Suite w/ en’suite offers a sitting area, vaulted ceiling, double vanity, WIC, soaker tub & stall shower. 2 add’l BRMs both w/ WICs share a full bath. BDRM 4/Bonus w/ WIC offers much versatility. Another convenience ~ Upstairs laundry. A large storage shed outback keeps the clutter from the garage to allow for double car parking!
Last Agent to Sell the Property
1st Choice Properties Inc Brokerage Email: annagrangerhomes@gmail.com License #214639
Home Details
Home Type
- Single Family
Est. Annual Taxes
- $2,825
Year Built
- Built in 2007
Lot Details
- Privacy Fence
- Wood Fence
- Back Yard Fenced
- Level Lot
- Property is zoned R-8(CD)
HOA Fees
- $13 Monthly HOA Fees
Parking
- 2 Car Attached Garage
- Front Facing Garage
Home Design
- Transitional Architecture
- Brick Exterior Construction
- Slab Foundation
- Vinyl Siding
Interior Spaces
- 2-Story Property
- Open Floorplan
- Insulated Windows
- Living Room with Fireplace
Kitchen
- Electric Range
- Microwave
- Dishwasher
- Kitchen Island
- Disposal
Flooring
- Wood
- Vinyl
Bedrooms and Bathrooms
- 4 Bedrooms
- Walk-In Closet
- Garden Bath
Outdoor Features
- Patio
- Shed
Schools
- Piney Grove Elementary School
- Mint Hill Middle School
- David W Butler High School
Utilities
- Forced Air Heating and Cooling System
- Heating System Uses Natural Gas
- Electric Water Heater
Community Details
- Juliamarcus Association, Phone Number (980) 202-0622
- Mintworth Village Subdivision
- Mandatory home owners association
Listing and Financial Details
- Assessor Parcel Number 193-047-63
Map
Home Values in the Area
Average Home Value in this Area
Property History
| Date | Event | Price | Change | Sq Ft Price |
|---|---|---|---|---|
| 01/14/2025 01/14/25 | Sold | $415,000 | 0.0% | $196 / Sq Ft |
| 12/03/2024 12/03/24 | For Sale | $415,000 | +69.4% | $196 / Sq Ft |
| 10/04/2019 10/04/19 | Sold | $245,000 | -2.0% | $114 / Sq Ft |
| 09/06/2019 09/06/19 | Pending | -- | -- | -- |
| 08/28/2019 08/28/19 | Price Changed | $250,000 | -2.0% | $117 / Sq Ft |
| 08/22/2019 08/22/19 | Price Changed | $255,000 | -1.9% | $119 / Sq Ft |
| 08/08/2019 08/08/19 | For Sale | $259,900 | 0.0% | $121 / Sq Ft |
| 01/14/2015 01/14/15 | Rented | $1,295 | 0.0% | -- |
| 01/14/2015 01/14/15 | For Rent | $1,295 | -- | -- |
Tax History
| Year | Tax Paid | Tax Assessment Tax Assessment Total Assessment is a certain percentage of the fair market value that is determined by local assessors to be the total taxable value of land and additions on the property. | Land | Improvement |
|---|---|---|---|---|
| 2023 | $2,825 | $366,200 | $75,000 | $291,200 |
| 2022 | $2,093 | $203,900 | $30,000 | $173,900 |
| 2021 | $2,082 | $203,900 | $30,000 | $173,900 |
| 2020 | $2,075 | $207,300 | $30,000 | $177,300 |
| 2019 | $2,092 | $207,300 | $30,000 | $177,300 |
| 2018 | $2,183 | $160,800 | $28,000 | $132,800 |
| 2017 | $2,144 | $160,800 | $28,000 | $132,800 |
| 2016 | $2,135 | $160,800 | $28,000 | $132,800 |
| 2015 | $2,123 | $160,800 | $28,000 | $132,800 |
| 2014 | $2,127 | $160,800 | $28,000 | $132,800 |
Mortgage History
| Date | Status | Loan Amount | Loan Type |
|---|---|---|---|
| Open | $328,000 | New Conventional | |
| Previous Owner | $232,860 | New Conventional | |
| Previous Owner | $240,562 | FHA | |
| Previous Owner | $199,894 | FHA |
Deed History
| Date | Type | Sale Price | Title Company |
|---|---|---|---|
| Warranty Deed | $415,000 | None Listed On Document | |
| Warranty Deed | $245,000 | None Available | |
| Warranty Deed | $201,500 | None Available |
Similar Homes in Charlotte, NC
Source: Canopy MLS (Canopy Realtor® Association)
MLS Number: 4204599
APN: 193-047-63
- 5524 Wyalong Dr
- 9200 Forest Green Dr
- 9001 Vicksburg Rd
- 3610 Melrose Cottage Dr
- 9209 Tibble Creek Way
- 3602 Melrose Cottage Dr
- 3643 Melrose Cottage Dr
- 3738 Ashley Hall Dr
- 8702 Wood Sorrel Ct
- 9909 Idlewild Rd
- 10003 Idlewild Rd
- 9617 Farmridge Ln
- 10094 Treeside Ln
- 3428 Braewick Place
- 6730 Gold Wagon Ln
- 5001 Margaret Wallace Rd
- 3220 Wiseman Dr
- 2802 Longspur Dr
- 3703 Margaret Wallace Rd
- 3613 Martele Dr
