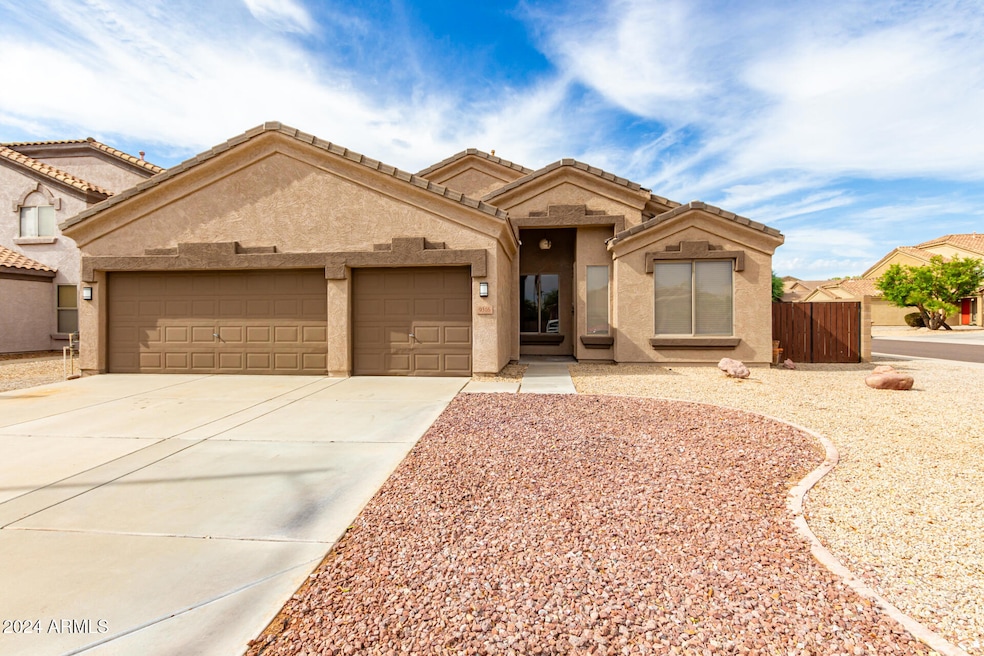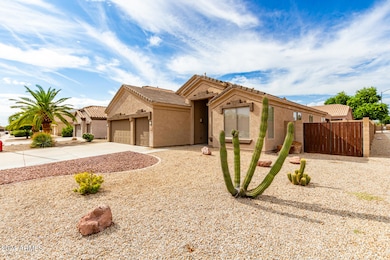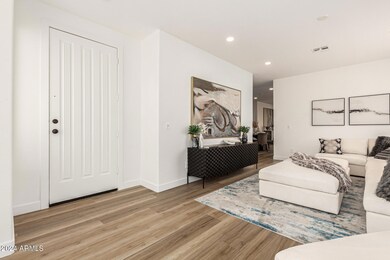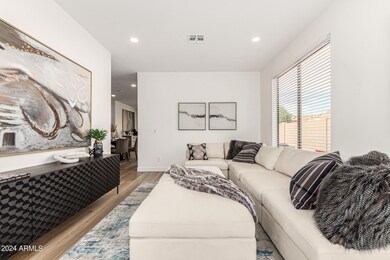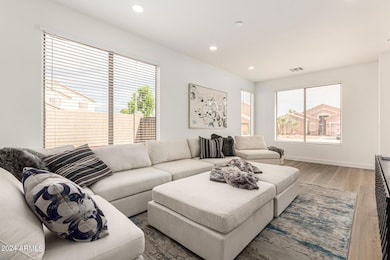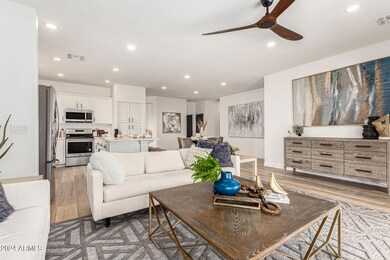
9316 W Pontiac Dr Peoria, AZ 85382
Ironwood NeighborhoodHighlights
- Private Pool
- RV Gated
- Covered patio or porch
- Coyote Hills Elementary School Rated A-
- Corner Lot
- 3 Car Direct Access Garage
About This Home
As of November 2024Make yourself at home in this beautiful property nestled on a coveted corner lot! With a 4-bed, 2-bath, and 3-car garage, this residence offers charm & convenience. The immaculately designed interior boasts spacious living areas with expansive windows, excellent for hosting & entertaining. The home exudes elegance with its tall ceilings, soothing paint, recessed lighting, and wood-style vinyl flooring. Impeccable kitchen is fully equipped with quartz counters, ample white cabinetry, recessed lighting, a handy pantry, and an island with a breakfast bar. Retreat to the main suite, offering a full ensuite and a walk-in closet. The tranquil backyard invites you to relax and have fun with a covered patio, a fire pit, & a refreshing pool ready to enjoy. This value will not disappoint
Home Details
Home Type
- Single Family
Est. Annual Taxes
- $2,440
Year Built
- Built in 1999
Lot Details
- 7,000 Sq Ft Lot
- Desert faces the front of the property
- Block Wall Fence
- Corner Lot
Parking
- 3 Car Direct Access Garage
- Garage Door Opener
- RV Gated
Home Design
- Wood Frame Construction
- Tile Roof
- Stucco
Interior Spaces
- 2,100 Sq Ft Home
- 1-Story Property
- Ceiling height of 9 feet or more
- Ceiling Fan
- Double Pane Windows
Kitchen
- Kitchen Updated in 2024
- Eat-In Kitchen
- Built-In Microwave
- Kitchen Island
Flooring
- Floors Updated in 2024
- Carpet
- Vinyl
Bedrooms and Bathrooms
- 4 Bedrooms
- Bathroom Updated in 2024
- Primary Bathroom is a Full Bathroom
- 2 Bathrooms
- Dual Vanity Sinks in Primary Bathroom
- Bathtub With Separate Shower Stall
Accessible Home Design
- No Interior Steps
Pool
- Pool Updated in 2024
- Private Pool
- Pool Pump
Outdoor Features
- Covered patio or porch
- Fire Pit
Schools
- Coyote Hills Elementary School
- Sunrise Mountain High School
Utilities
- Refrigerated Cooling System
- Heating Available
- Water Softener
- High Speed Internet
- Cable TV Available
Listing and Financial Details
- Tax Lot 507
- Assessor Parcel Number 231-24-213
Community Details
Overview
- Property has a Home Owners Association
- Association fees include ground maintenance
- Uptown On 27Th Association, Phone Number (480) 320-2981
- Built by Shea Homes
- Dove Valley Ranch Parcels 3D & 3E Subdivision
Recreation
- Community Playground
- Bike Trail
Map
Home Values in the Area
Average Home Value in this Area
Property History
| Date | Event | Price | Change | Sq Ft Price |
|---|---|---|---|---|
| 11/22/2024 11/22/24 | Sold | $580,000 | +2.5% | $276 / Sq Ft |
| 10/25/2024 10/25/24 | Pending | -- | -- | -- |
| 10/18/2024 10/18/24 | Price Changed | $565,900 | -2.3% | $269 / Sq Ft |
| 09/26/2024 09/26/24 | Price Changed | $579,000 | -1.7% | $276 / Sq Ft |
| 09/17/2024 09/17/24 | Price Changed | $589,000 | -1.8% | $280 / Sq Ft |
| 08/22/2024 08/22/24 | For Sale | $599,900 | +33.3% | $286 / Sq Ft |
| 08/05/2024 08/05/24 | Sold | $450,000 | -5.3% | $214 / Sq Ft |
| 07/20/2024 07/20/24 | Price Changed | $475,000 | -5.0% | $226 / Sq Ft |
| 07/09/2024 07/09/24 | Price Changed | $499,900 | -6.5% | $238 / Sq Ft |
| 06/26/2024 06/26/24 | Price Changed | $534,900 | -4.5% | $255 / Sq Ft |
| 06/20/2024 06/20/24 | For Sale | $560,000 | -- | $267 / Sq Ft |
Tax History
| Year | Tax Paid | Tax Assessment Tax Assessment Total Assessment is a certain percentage of the fair market value that is determined by local assessors to be the total taxable value of land and additions on the property. | Land | Improvement |
|---|---|---|---|---|
| 2025 | $2,489 | $28,823 | -- | -- |
| 2024 | $2,440 | $27,450 | -- | -- |
| 2023 | $2,440 | $41,750 | $8,350 | $33,400 |
| 2022 | $2,429 | $31,580 | $6,310 | $25,270 |
| 2021 | $2,554 | $29,420 | $5,880 | $23,540 |
| 2020 | $2,595 | $28,400 | $5,680 | $22,720 |
| 2019 | $2,541 | $26,310 | $5,260 | $21,050 |
| 2018 | $2,246 | $25,150 | $5,030 | $20,120 |
| 2017 | $2,496 | $23,530 | $4,700 | $18,830 |
| 2016 | $2,495 | $22,910 | $4,580 | $18,330 |
| 2015 | $2,360 | $23,480 | $4,690 | $18,790 |
Mortgage History
| Date | Status | Loan Amount | Loan Type |
|---|---|---|---|
| Open | $440,437 | VA | |
| Closed | $440,437 | VA | |
| Previous Owner | $400,000 | New Conventional | |
| Previous Owner | $252,933 | New Conventional | |
| Previous Owner | $289,000 | Unknown | |
| Previous Owner | $245,000 | Stand Alone Refi Refinance Of Original Loan | |
| Previous Owner | $123,400 | New Conventional |
Deed History
| Date | Type | Sale Price | Title Company |
|---|---|---|---|
| Warranty Deed | $580,000 | Magnus Title Agency | |
| Warranty Deed | $580,000 | Magnus Title Agency | |
| Warranty Deed | $452,500 | Investors Title | |
| Warranty Deed | $450,000 | Arizona Brokers Title | |
| Deed | $165,190 | First American Title | |
| Warranty Deed | -- | First American Title |
Similar Homes in the area
Source: Arizona Regional Multiple Listing Service (ARMLS)
MLS Number: 6747534
APN: 231-24-213
- 9225 W Clara Ln
- 9145 W Menadota Dr
- 9213 W Clara Ln
- 9152 W Escuda Dr
- 9415 W Mary Ann Dr
- 9234 W Sierra Pinta Dr
- 9186 W Clara Ln
- 9477 W Tonopah Dr
- 9238 W Behrend Dr
- 20501 N 93rd Ave
- 9510 W Menadota Dr
- 20477 N 91st Dr
- 9526 W Menadota Dr
- 20529 N 94th Ln
- 20472 N 90th Ln
- 9545 W Clara Ln
- 19832 N 95th Ave
- 19824 N 94th Ln
- 19831 N 90th Ln
- 19810 N 90th Ln
