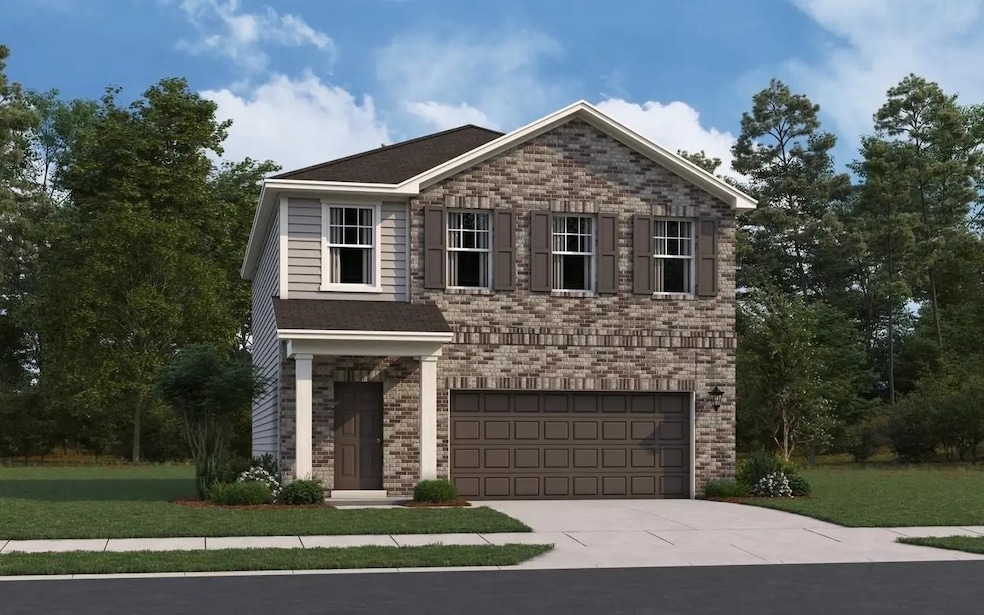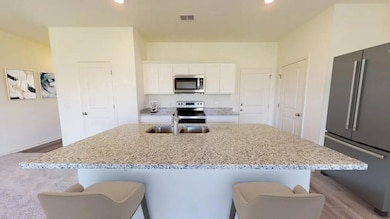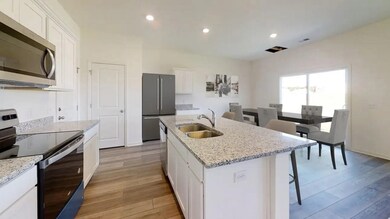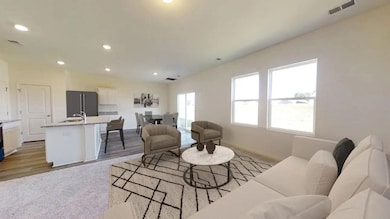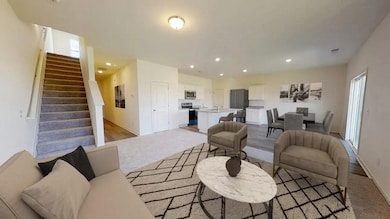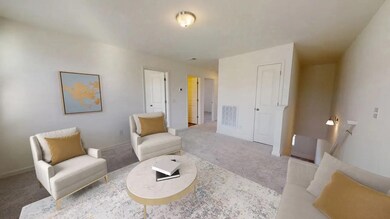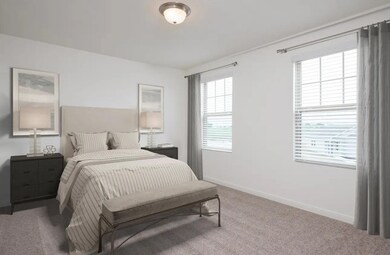
9317 Boulder Blvd Conroe, TX 77303
Cut and Shoot NeighborhoodEstimated payment $1,724/month
Highlights
- Under Construction
- Traditional Architecture
- Game Room
- Deck
- High Ceiling
- Covered patio or porch
About This Home
**BRAND NEW HOME!** Introducing the Voyager floorplan, an impressive 2-story, 1826 sq.ft. residence in Harrington Trails. This modern home features 3 bedrooms, 2.5 bathrooms, and an open-concept kitchen, dining, and family room area. The kitchen boasts granite countertops and comes with brand new stainless-steel appliances, including a refrigerator, washer, and dryer. Enjoy a large game room upstairs, perfect for entertaining and relaxation. The fully fenced backyard provides space for outdoor enjoyment. With a spacious primary bedroom offering an en suite bathroom and walk-in closet, this home combines comfort and style. Don’t miss out on this opportunity!
Home Details
Home Type
- Single Family
Year Built
- Built in 2025 | Under Construction
Lot Details
- Back Yard Fenced
HOA Fees
- $46 Monthly HOA Fees
Parking
- 2 Car Attached Garage
Home Design
- Traditional Architecture
- Brick Exterior Construction
- Slab Foundation
- Composition Roof
- Cement Siding
Interior Spaces
- 1,826 Sq Ft Home
- 2-Story Property
- High Ceiling
- Family Room Off Kitchen
- Living Room
- Game Room
- Utility Room
- Fire and Smoke Detector
Kitchen
- Breakfast Bar
- Electric Oven
- Electric Range
- Microwave
- Dishwasher
- Disposal
Flooring
- Carpet
- Vinyl Plank
- Vinyl
Bedrooms and Bathrooms
- 3 Bedrooms
- En-Suite Primary Bedroom
- Bathtub with Shower
Laundry
- Dryer
- Washer
Eco-Friendly Details
- Energy-Efficient Windows with Low Emissivity
- Energy-Efficient HVAC
- Energy-Efficient Insulation
- Energy-Efficient Thermostat
- Ventilation
Outdoor Features
- Deck
- Covered patio or porch
Schools
- Bartlett Elementary School
- Stockton Junior High School
- Conroe High School
Utilities
- Central Heating and Cooling System
- Programmable Thermostat
Community Details
- Stonebrooke Community Association, Phone Number (713) 429-5440
- Built by Starlight Homes
- Stonebrook Subdivision
Map
Home Values in the Area
Average Home Value in this Area
Tax History
| Year | Tax Paid | Tax Assessment Tax Assessment Total Assessment is a certain percentage of the fair market value that is determined by local assessors to be the total taxable value of land and additions on the property. | Land | Improvement |
|---|---|---|---|---|
| 2024 | -- | $58,000 | $58,000 | -- |
Property History
| Date | Event | Price | Change | Sq Ft Price |
|---|---|---|---|---|
| 04/15/2025 04/15/25 | For Sale | $254,990 | -- | $140 / Sq Ft |
Deed History
| Date | Type | Sale Price | Title Company |
|---|---|---|---|
| Special Warranty Deed | -- | None Listed On Document | |
| Special Warranty Deed | -- | None Listed On Document |
Similar Homes in Conroe, TX
Source: Houston Association of REALTORS®
MLS Number: 20473225
APN: 9045-00-02900
- 9313 Boulder Blvd
- 9321 Boulder Blvd
- 9281 Boulder Blvd
- 9277 Boulder Blvd
- 12821 Lime Stone Ln
- 9451 Hard Rock Rd
- 9447 Hard Rock Rd
- 12850 Lime Stone Ln
- 12843 Lime Stone Ln
- 9245 Boulder Blvd
- 12847 Lime Stone Ln
- 9241 Boulder Blvd
- 12851 Lime Stone Ln
- 12855 Lime Stone Ln
- 9452 Hard Rock Rd
- 9448 Hard Rock Rd
- 9236 Boulder Blvd
- 12859 Lime Stone Ln
- 9444 Hard Rock Rd
- 12882 Lime Stone Ln
