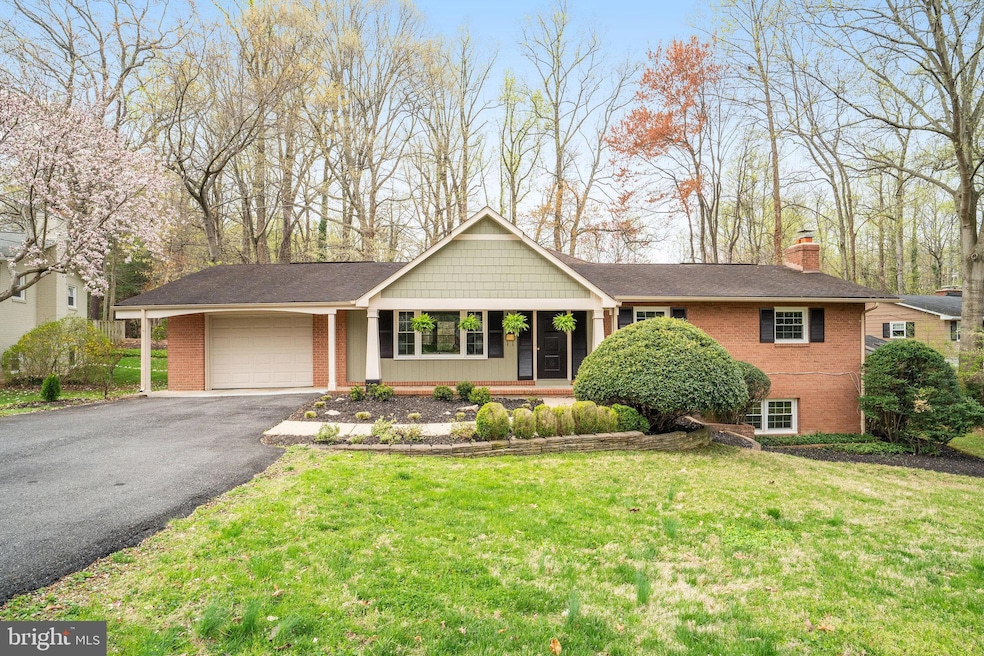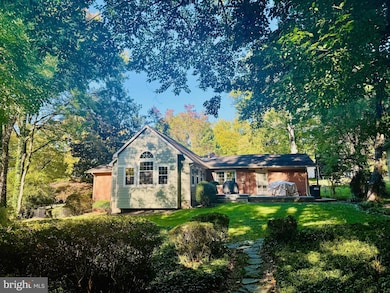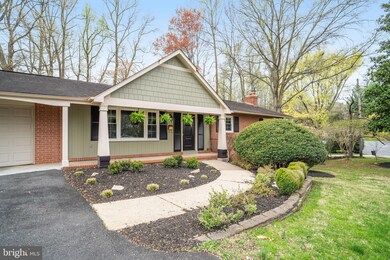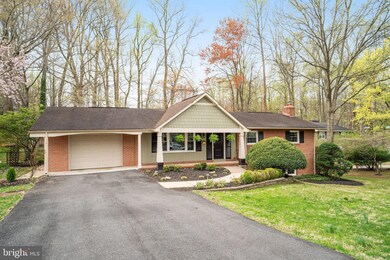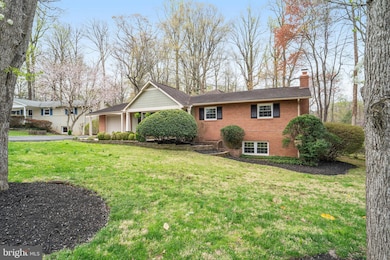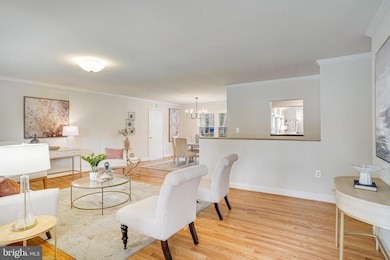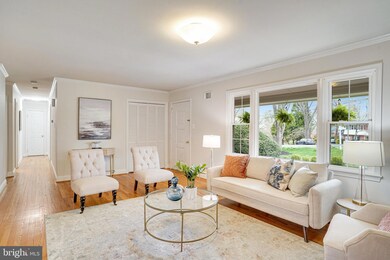
9317 Glenbrook Rd Fairfax, VA 22031
Mantua NeighborhoodEstimated payment $6,942/month
Highlights
- Open Floorplan
- Deck
- Rambler Architecture
- Mantua Elementary School Rated A
- Recreation Room
- Wood Flooring
About This Home
This expanded home with great curb appeal is situated in the heart of Mantua community, located just a block to the Swim and Tennis Club, and 2 blocks to the Fairfax Cross County Trail. The main level family room addition is this property's most attractive feature; providing a spacious and light filled living area with high ceilings, open to the kitchen and overlooking the back yard. The 0.41 acre level yard is a haven for many types of birds and is fully fenced with a deck to sit and admire nature and wildlife. The kitchen has a new cooktop and stainless steel refrigerator, as well as a recent wall oven. With 4 bedrooms, and 3 full baths, this home has approximately 3200 finished square feet and is very suitable for anyone with limited mobility who might need one level living. There are 3 bedrooms on the main floor - the primary suite has its own ensuite bathroom, and there is a hall bathroom also with a tub. The lower level living area and bedroom have gleaming hardwood floors and the very large family room has a fireplace, 4th bedroom, 3rd full bath and a good size laundry /storage room. 1 car front loading garage. Short distance to Inova Fairfax Hospital, Mosaic Center, and great location for commuters; close to many major highways. Vienna and Dunn Loring Metros nearby. Woodson HS pyramid.
Home Details
Home Type
- Single Family
Est. Annual Taxes
- $11,451
Year Built
- Built in 1962
Lot Details
- 0.41 Acre Lot
- Property is Fully Fenced
- Property is zoned 130
Parking
- 1 Car Attached Garage
- Front Facing Garage
Home Design
- Rambler Architecture
- Bump-Outs
- Brick Exterior Construction
Interior Spaces
- Property has 2 Levels
- Open Floorplan
- Crown Molding
- Ceiling Fan
- 1 Fireplace
- Family Room
- Living Room
- Dining Room
- Recreation Room
- Storage Room
Flooring
- Wood
- Laminate
- Ceramic Tile
Bedrooms and Bathrooms
- En-Suite Primary Bedroom
- En-Suite Bathroom
Laundry
- Laundry Room
- Laundry on lower level
Finished Basement
- Heated Basement
- Basement Fills Entire Space Under The House
- Walk-Up Access
- Connecting Stairway
- Rear Basement Entry
- Basement Windows
Accessible Home Design
- Entry Slope Less Than 1 Foot
Outdoor Features
- Deck
- Shed
Schools
- Mantua Elementary School
- Frost Middle School
- Woodson High School
Utilities
- Central Heating and Cooling System
- Natural Gas Water Heater
Listing and Financial Details
- Tax Lot 44
- Assessor Parcel Number 0582 11 0044
Community Details
Overview
- No Home Owners Association
- Mantua Subdivision
Recreation
- Community Pool
Map
Home Values in the Area
Average Home Value in this Area
Tax History
| Year | Tax Paid | Tax Assessment Tax Assessment Total Assessment is a certain percentage of the fair market value that is determined by local assessors to be the total taxable value of land and additions on the property. | Land | Improvement |
|---|---|---|---|---|
| 2024 | $11,450 | $972,400 | $384,000 | $588,400 |
| 2023 | $10,775 | $944,770 | $379,000 | $565,770 |
| 2022 | $10,097 | $883,010 | $339,000 | $544,010 |
| 2021 | $9,698 | $818,090 | $319,000 | $499,090 |
| 2020 | $9,383 | $784,840 | $314,000 | $470,840 |
| 2019 | $9,263 | $774,840 | $304,000 | $470,840 |
| 2018 | $8,575 | $745,610 | $284,000 | $461,610 |
| 2017 | $8,577 | $730,610 | $269,000 | $461,610 |
| 2016 | $8,421 | $717,610 | $256,000 | $461,610 |
| 2015 | $7,836 | $692,860 | $249,000 | $443,860 |
| 2014 | $6,590 | $584,000 | $239,000 | $345,000 |
Property History
| Date | Event | Price | Change | Sq Ft Price |
|---|---|---|---|---|
| 04/13/2025 04/13/25 | Pending | -- | -- | -- |
| 04/03/2025 04/03/25 | For Sale | $1,075,000 | +42.7% | $333 / Sq Ft |
| 06/12/2014 06/12/14 | Sold | $753,150 | +3.9% | $278 / Sq Ft |
| 04/29/2014 04/29/14 | Pending | -- | -- | -- |
| 04/26/2014 04/26/14 | For Sale | $725,000 | -- | $268 / Sq Ft |
Deed History
| Date | Type | Sale Price | Title Company |
|---|---|---|---|
| Warranty Deed | $753,150 | -- | |
| Special Warranty Deed | $420,000 | -- |
Mortgage History
| Date | Status | Loan Amount | Loan Type |
|---|---|---|---|
| Open | $602,520 | VA | |
| Previous Owner | $120,000 | New Conventional | |
| Previous Owner | $39,000 | Credit Line Revolving | |
| Previous Owner | $320,000 | New Conventional | |
| Previous Owner | $320,000 | New Conventional |
Similar Homes in Fairfax, VA
Source: Bright MLS
MLS Number: VAFX2225882
APN: 0582-11-0044
- 9321 Glenbrook Rd
- 9327 Glenbrook Rd
- 3321 Prince William Dr
- 9430 Silver King Ct Unit 410
- 3503 Prince William Dr
- 9507 Shelly Krasnow Ln
- 9306 Santayana Dr
- 9305 Hamilton Dr
- 3530 Schuerman House Dr
- 9321 Convento Terrace
- 9366 Tovito Dr
- 9319 Convento Terrace
- 9132 Santayana Dr
- 9317 Convento Terrace
- 9111 Hamilton Dr
- 9354 Tovito Dr
- 9457 Fairfax Blvd Unit 203
- 9110 Glenbrook Rd
- 9355 Tovito Dr
- 9353 Tovito Dr
