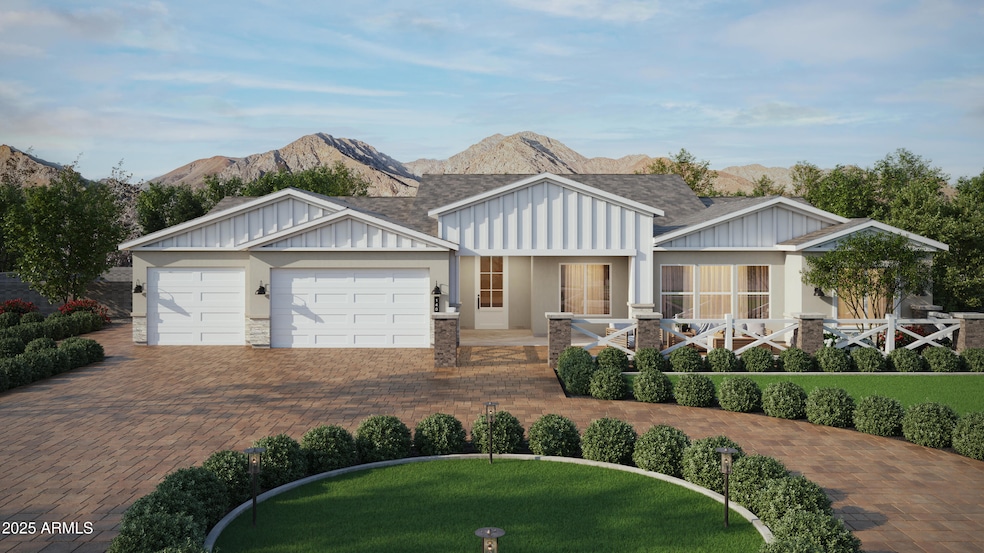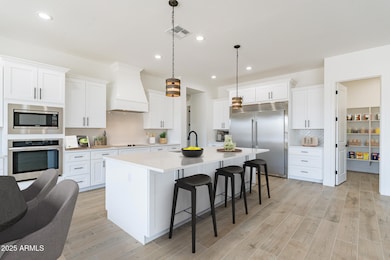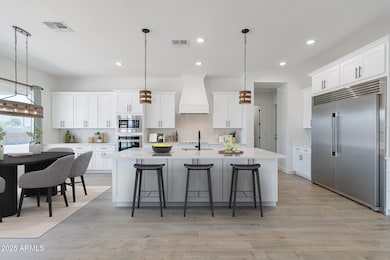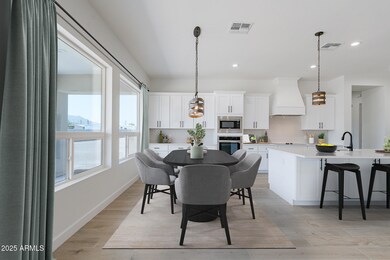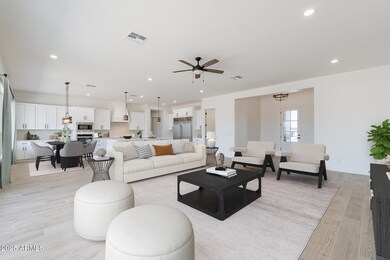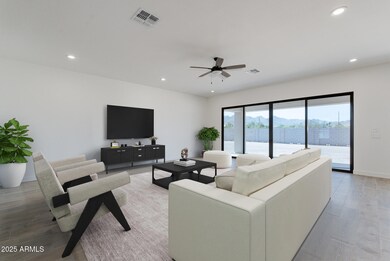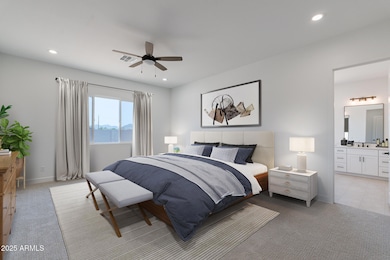
9318 E Cloudview Ave Gold Canyon, AZ 85118
Estimated payment $5,561/month
Highlights
- Horses Allowed On Property
- Mountain View
- Eat-In Kitchen
- 1 Acre Lot
- No HOA
- Double Pane Windows
About This Home
BRAND NEW Construction w/ Custom-Quality Upgrades throughout! This beautiful Modern Farmhouse is located in an STUNNING location with a GUEST LIVING SUITE. Kitchen w/ WOLF Appliances, GAS Range, high-end Cabinets w/ 42'' uppers, White Quartz Countertops, & Wood Plank Tile Floors. Stunning Master Bathroom w/ Freestanding Soaking Tub, BEACH Entry Glass Shower & Double Vanities. Exceptional Energy Efficient - boasting Spray Foam Insulation & Premium Trane AC units. Superior Construction & Craftmanship - Premium Roofing System, Premium Synthetic Stucco & much more! $5,000 to Buyer at Close of Escrow which shall be used towards Buyer installing a water filtration system. Close to hiking & horseback riding trails. ESTIMATED COMPLETION in July/August.
Home Details
Home Type
- Single Family
Est. Annual Taxes
- $1,500
Year Built
- Built in 2025 | Under Construction
Parking
- 3 Car Garage
Home Design
- Home to be built
- Wood Frame Construction
- Spray Foam Insulation
- Tile Roof
- Synthetic Stucco Exterior
Interior Spaces
- 3,272 Sq Ft Home
- 1-Story Property
- Ceiling Fan
- Double Pane Windows
- Low Emissivity Windows
- Mountain Views
- Washer and Dryer Hookup
Kitchen
- Eat-In Kitchen
- Built-In Microwave
- Kitchen Island
Flooring
- Carpet
- Tile
Bedrooms and Bathrooms
- 5 Bedrooms
- Primary Bathroom is a Full Bathroom
- 4 Bathrooms
- Dual Vanity Sinks in Primary Bathroom
- Bathtub With Separate Shower Stall
Schools
- Peralta Trail Elementary School
- Cactus Canyon Junior High
- Apache Junction High School
Utilities
- Cooling Available
- Heating Available
- Shared Well
- Water Softener
- Septic Tank
Additional Features
- No Interior Steps
- 1 Acre Lot
- Horses Allowed On Property
Community Details
- No Home Owners Association
- Association fees include no fees
- Built by NEXSTAR HOMES LLC
- No Hoa 1 Acre Lot W/ Mtn Views Subdivision
Listing and Financial Details
- Tax Lot 3
- Assessor Parcel Number 104-50-024
Map
Home Values in the Area
Average Home Value in this Area
Property History
| Date | Event | Price | Change | Sq Ft Price |
|---|---|---|---|---|
| 02/21/2025 02/21/25 | For Sale | $974,000 | -- | $298 / Sq Ft |
Similar Homes in Gold Canyon, AZ
Source: Arizona Regional Multiple Listing Service (ARMLS)
MLS Number: 6824444
- 9230 E Cloudview Ave
- 9278 E Cloudview Ave
- 9362 E Cloudview Ave
- 9398 E Cloudview Ave
- 0 E Cloudview Ave Unit 6792453
- 0 E Cloudview Ave Unit 6627548
- 0 E Cloudview Ave Unit 6627542
- 0 E Cloudview Ave Unit 6627541
- 0 E Cloudview Ave Unit 6625705
- 9431 E Canyon View Trail Unit 10CVE
- 9626 E Bunny Ear Ln
- Lot 2 E Cloudview Ave Unit 2
- 3094 S Petroglyph Trail Unit 30PET
- 9376 E Skyline Trail Unit 12PET
- 9276 E Canyon View Trail Unit 8
- 10020 E Cloudview Ave
- 9245 E Canyon View Trail Unit 14CANVIEW
- 3152 S Petroglyph Trail Unit 29
- 9357 E Skyline Trail Unit 16
- 9315 E Skyline Trail Unit 19PET
