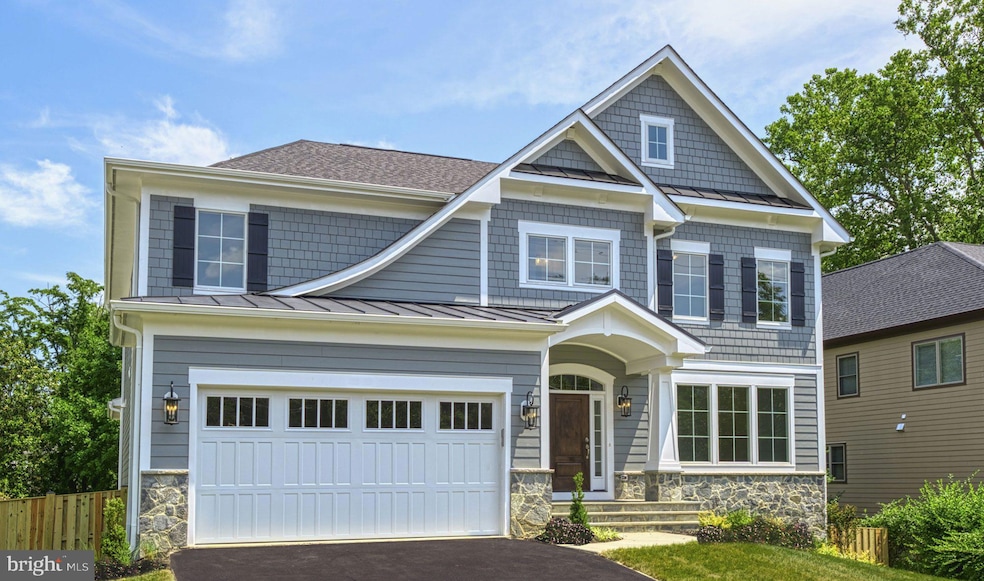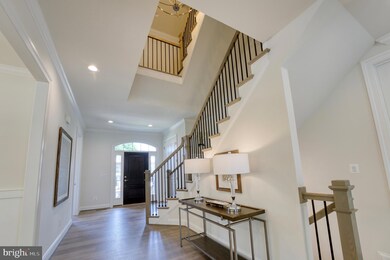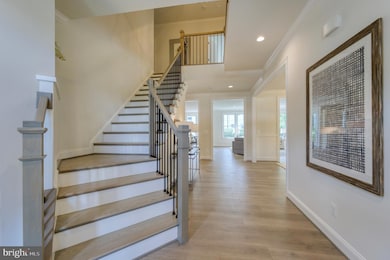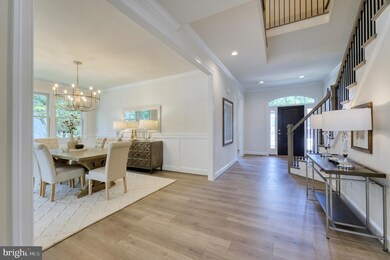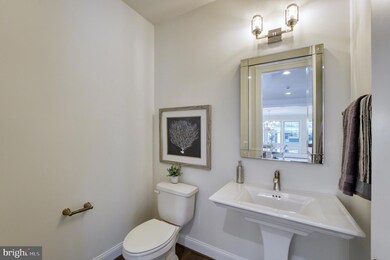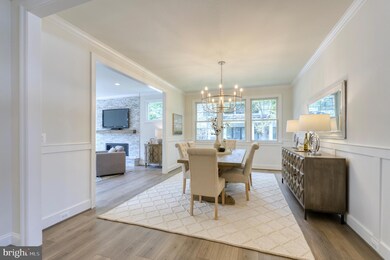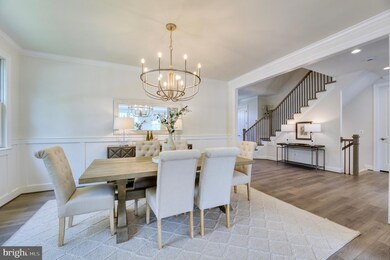
9319 Convento Terrace Fairfax, VA 22031
Mantua NeighborhoodEstimated payment $12,019/month
Highlights
- New Construction
- Recreation Room
- 2 Fireplaces
- Mantua Elementary School Rated A
- Transitional Architecture
- Mud Room
About This Home
THE CHANTICLEER III offers a spacious open plan design with a sophisticated elegance. The dining room can accommodate a large number of guests for special gatherings while the entire rear of the home is focused on comfort for day-to-day living with a gourmet-appointed island kitchen, spacious family room and convenient mud room off the garage. Your main level also features a private study or guest room with full bath. Upstairs, enjoy four light-filled bedrooms, each with a private, luxuriously detailed bath. Finish your lower level with a fifth bedroom with bath, recreation room with optional custom wet bar, and an optional sixth bedroom/exercise room to expand your living pleasure.
Home Details
Home Type
- Single Family
Est. Annual Taxes
- $11,211
Year Built
- Built in 2025 | New Construction
Lot Details
- 0.46 Acre Lot
- Property is in excellent condition
- Property is zoned 120
Parking
- 2 Car Attached Garage
- Front Facing Garage
- Driveway
Home Design
- Transitional Architecture
- Vinyl Siding
- Concrete Perimeter Foundation
Interior Spaces
- Property has 2 Levels
- 2 Fireplaces
- Mud Room
- Entrance Foyer
- Family Room
- Breakfast Room
- Dining Room
- Den
- Recreation Room
- Storage Room
- Home Gym
- Basement with some natural light
Bedrooms and Bathrooms
- En-Suite Primary Bedroom
Utilities
- Forced Air Heating and Cooling System
- Natural Gas Water Heater
- Private Sewer
Community Details
- No Home Owners Association
- Mantua Subdivision
Listing and Financial Details
- Coming Soon on 7/15/25
- Tax Lot 178
- Assessor Parcel Number 0582 12 0178
Map
Home Values in the Area
Average Home Value in this Area
Tax History
| Year | Tax Paid | Tax Assessment Tax Assessment Total Assessment is a certain percentage of the fair market value that is determined by local assessors to be the total taxable value of land and additions on the property. | Land | Improvement |
|---|---|---|---|---|
| 2024 | $10,280 | $873,020 | $385,000 | $488,020 |
| 2023 | $9,686 | $849,250 | $380,000 | $469,250 |
| 2022 | $9,157 | $792,510 | $340,000 | $452,510 |
| 2021 | $8,715 | $735,150 | $320,000 | $415,150 |
| 2020 | $8,448 | $706,650 | $315,000 | $391,650 |
| 2019 | $8,328 | $696,650 | $305,000 | $391,650 |
| 2018 | $7,693 | $668,970 | $285,000 | $383,970 |
| 2017 | $7,589 | $646,440 | $270,000 | $376,440 |
| 2016 | $7,445 | $634,440 | $258,000 | $376,440 |
| 2015 | $7,043 | $622,710 | $250,000 | $372,710 |
| 2014 | $6,832 | $605,400 | $240,000 | $365,400 |
Similar Homes in Fairfax, VA
Source: Bright MLS
MLS Number: VAFX2232880
APN: 0582-12-0178
- 9317 Convento Terrace
- 9321 Convento Terrace
- 9366 Tovito Dr
- 9354 Tovito Dr
- 9355 Tovito Dr
- 3530 Schuerman House Dr
- 9350 Tovito Dr
- 9353 Tovito Dr
- 9507 Shelly Krasnow Ln
- 9305 Hamilton Dr
- 3618 Dorado Ct
- 3503 Prince William Dr
- 3733 Acosta Rd
- 3829 Persimmon Cir
- 3697 Persimmon Cir
- 3824 Persimmon Cir
- 9317 Glenbrook Rd
- 3758 Persimmon Cir
- 9321 Glenbrook Rd
- 9111 Hamilton Dr
