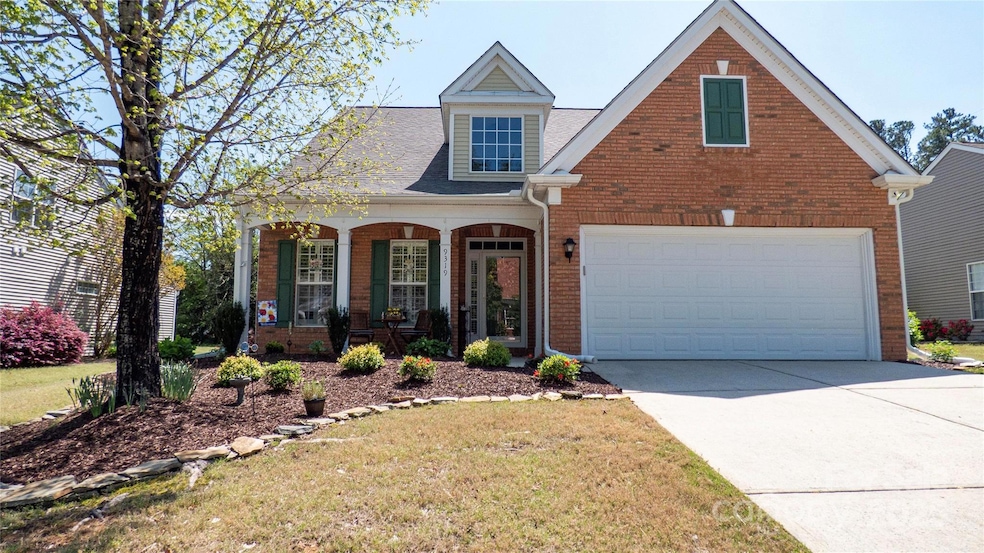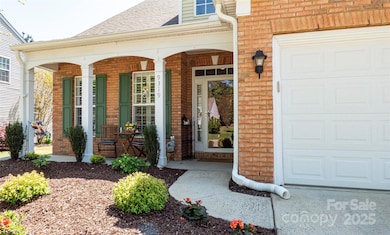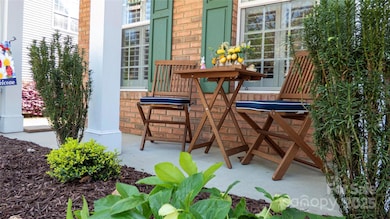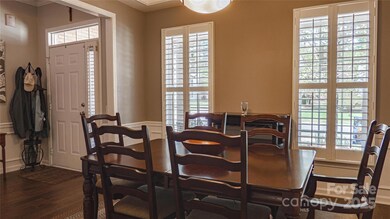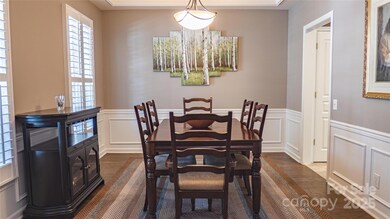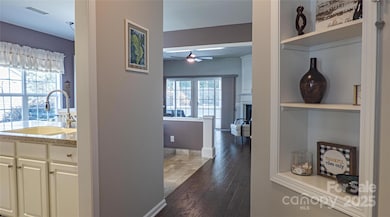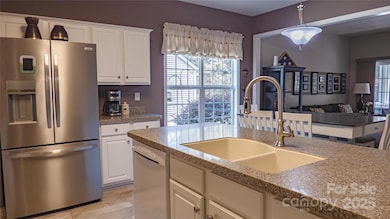
9319 Kestral Ridge Dr Charlotte, NC 28269
Highland Creek NeighborhoodEstimated payment $3,087/month
Highlights
- Golf Course Community
- Open Floorplan
- Private Lot
- Fitness Center
- Clubhouse
- Pond
About This Home
Welcome to this meticulously maintained 2-story home...perfect blend of comfort, charm & style! Numerous thoughtful upgrades! Front porch overlooks beautifully landscaped yard. Grand foyer entrance w/crown molding. Main level features laminate wood floors. Efficient Kit w/solid surface cntrtops, tile flooring, & modern appliances. A cozy gas fp in GR adds warmth & charm. Spacious Din Rm highlighted by wainscoting, crown molding, & plantation shutters. Primary Bdrm is a serene retreat w/remodeled ensuite Bath...tiled floor, frameless glass shower & spacious walk-in closet. Main-level secondary Bdrm has ample closet & updated full Bath. Upstairs you’ll find large versatile loft w/ceiling fan & office area. Huge heated & cooled storage room! Another generously-sized Bdrm, full Bath, large linen closet & plush carpeting. Abundance of storage! Fully fenced backyard, complete w/screened patio. With its beautiful design, thoughtful upgrades, and spacious layout, this home is truly a must-see!
Listing Agent
Allen Tate Lake Norman Brokerage Email: diane@comehomecarolina.com License #166965

Co-Listing Agent
Allen Tate Lake Norman Brokerage Email: diane@comehomecarolina.com License #252804
Open House Schedule
-
Sunday, April 27, 202512:00 to 2:00 pm4/27/2025 12:00:00 PM +00:004/27/2025 2:00:00 PM +00:00Add to Calendar
Home Details
Home Type
- Single Family
Est. Annual Taxes
- $3,079
Year Built
- Built in 2000
Lot Details
- Back Yard Fenced
- Private Lot
- Level Lot
- Wooded Lot
- Lawn
- Property is zoned R-9PUD
HOA Fees
- $128 Monthly HOA Fees
Parking
- 2 Car Attached Garage
- Driveway
Home Design
- Transitional Architecture
- Brick Exterior Construction
- Slab Foundation
- Composition Roof
- Vinyl Siding
Interior Spaces
- 1.5-Story Property
- Open Floorplan
- Entrance Foyer
- Bonus Room with Fireplace
- Screened Porch
- Storm Windows
- Laundry Room
Kitchen
- Electric Oven
- Electric Range
- Dishwasher
- Disposal
Flooring
- Laminate
- Tile
Bedrooms and Bathrooms
- Walk-In Closet
- 3 Full Bathrooms
Attic
- Pull Down Stairs to Attic
- Finished Attic
Outdoor Features
- Pond
Utilities
- Forced Air Heating and Cooling System
- Heat Pump System
- Heating System Uses Natural Gas
- Fiber Optics Available
- Cable TV Available
Listing and Financial Details
- Assessor Parcel Number 029-252-49
Community Details
Overview
- Hawthorne Management Association, Phone Number (704) 377-0114
- Highland Creek Subdivision
- Mandatory home owners association
Amenities
- Picnic Area
- Clubhouse
Recreation
- Golf Course Community
- Tennis Courts
- Sport Court
- Indoor Game Court
- Recreation Facilities
- Community Playground
- Fitness Center
- Community Pool
- Trails
Map
Home Values in the Area
Average Home Value in this Area
Tax History
| Year | Tax Paid | Tax Assessment Tax Assessment Total Assessment is a certain percentage of the fair market value that is determined by local assessors to be the total taxable value of land and additions on the property. | Land | Improvement |
|---|---|---|---|---|
| 2023 | $3,079 | $386,400 | $85,000 | $301,400 |
| 2022 | $2,738 | $270,700 | $60,000 | $210,700 |
| 2021 | $2,727 | $270,700 | $60,000 | $210,700 |
| 2020 | $2,719 | $270,700 | $60,000 | $210,700 |
| 2019 | $2,704 | $270,700 | $60,000 | $210,700 |
| 2018 | $2,424 | $179,200 | $35,000 | $144,200 |
| 2017 | $2,383 | $179,200 | $35,000 | $144,200 |
| 2016 | $2,373 | $179,200 | $35,000 | $144,200 |
| 2015 | $2,362 | $179,200 | $35,000 | $144,200 |
| 2014 | $2,364 | $0 | $0 | $0 |
Property History
| Date | Event | Price | Change | Sq Ft Price |
|---|---|---|---|---|
| 04/24/2025 04/24/25 | Pending | -- | -- | -- |
| 04/09/2025 04/09/25 | For Sale | $485,000 | -- | $211 / Sq Ft |
Deed History
| Date | Type | Sale Price | Title Company |
|---|---|---|---|
| Warranty Deed | $201,000 | None Available | |
| Warranty Deed | $175,500 | -- |
Mortgage History
| Date | Status | Loan Amount | Loan Type |
|---|---|---|---|
| Open | $179,800 | New Conventional | |
| Closed | $190,950 | VA | |
| Previous Owner | $166,440 | No Value Available |
Similar Homes in the area
Source: Canopy MLS (Canopy Realtor® Association)
MLS Number: 4243347
APN: 029-252-49
- 9205 Kestral Ridge Dr
- 8812 Heron Glen Dr
- 14035 Eastfield Rd
- 9139 Hearst Ct
- 4958 Bentgrass Run Dr
- 14131 Bernardy Ln
- 15103 Honeycutt Dr
- 9014 Arbor Creek Dr
- 14014 Acorn Creek Ln
- 8830 Beaver Creek Dr
- 9433 Wallace Pond Dr
- 9052 Meadowmont View Dr
- 9440 Wallace Pond Dr
- 9042 Northfield Crossing Dr
- 8604 Cedardale Ridge Ct
- 6104 Music Arbor Ln Unit 429
- 6124 Music Arbor Ln
- 6108 Music Arbor Ln Unit 428
- 6120 Music Arbor Ln Unit 425
- 6112 Music Arbor Ln Unit 427
