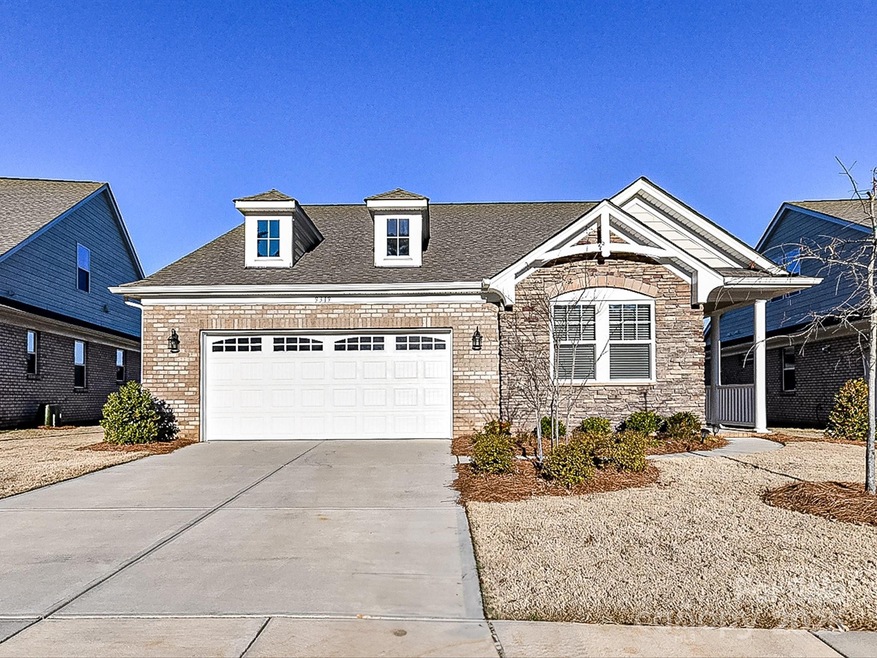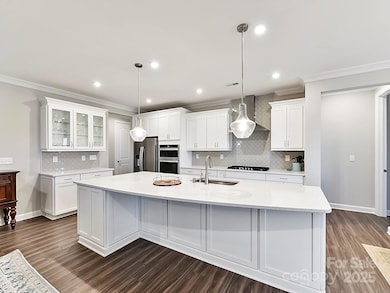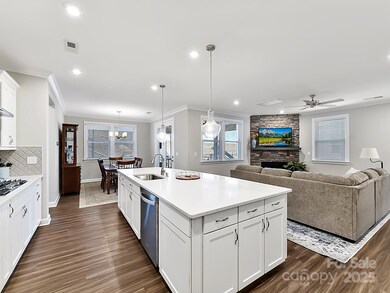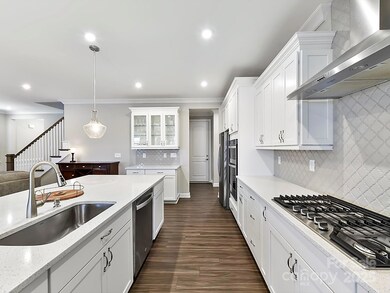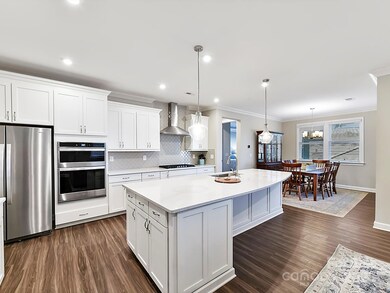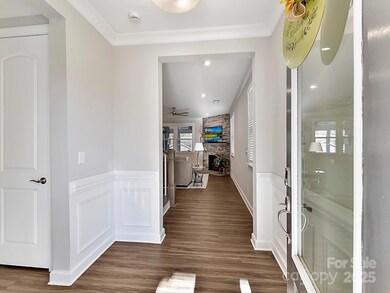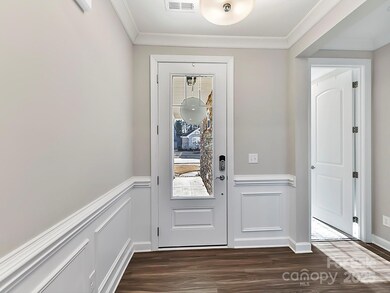
9319 Liberty Hill Dr Mint Hill, NC 28227
Highlights
- Community Cabanas
- Open Floorplan
- Lawn
- Bain Elementary Rated 9+
- Clubhouse
- Screened Porch
About This Home
As of February 2025Welcome to 9319 Liberty Hill Drive, a charming single-family residence nestled in the heart of the Sonata Community in Mint Hill. This FULL-BRICK home offers the Ideal Open Floorplan with an Over-sized Kitchen Island that grounds the Gourmet Kitchen, Primary Suite on the main floor, Large Wrap-around Screened Porch, additional Full Ensuite + Powder Room on the main level. Sellers have enhanced this home with Custom Built-in Closet Shelving & Gorgeous Shelving/Bookcases in the 2nd Level Bonus Room. Amazing Stone Gas Fireplace, Extensive Moldings & Neutral Flooring/Paint make this home Move-in Ready! Relax on the Large, Cozy Screen Porch while overlooking your Private, Fully-Fenced Yard! Within walking distance to outstanding Community Amenities including Pocket Parks, Heated Saltwater Pool, Pickleball Court, Beautiful Clubhouse w/ Catering Kitchen, Lg Covered Dining Area & Flex Room! Less than 1 Mile from I-485 and Veterans Park & just minutes to Charming Downtown Mint Hill & Matthews!
Last Agent to Sell the Property
Premier Sotheby's International Realty Brokerage Email: scott.sofsian@premiersir.com License #279298

Home Details
Home Type
- Single Family
Est. Annual Taxes
- $3,618
Year Built
- Built in 2023
Lot Details
- Back Yard Fenced
- Level Lot
- Irrigation
- Lawn
HOA Fees
- $289 Monthly HOA Fees
Parking
- 2 Car Attached Garage
- Garage Door Opener
Home Design
- Slab Foundation
- Stone Siding
- Four Sided Brick Exterior Elevation
Interior Spaces
- 1.5-Story Property
- Open Floorplan
- Wired For Data
- Self Contained Fireplace Unit Or Insert
- Gas Fireplace
- Insulated Windows
- Window Treatments
- Entrance Foyer
- Family Room with Fireplace
- Screened Porch
- Pull Down Stairs to Attic
Kitchen
- Breakfast Bar
- Built-In Self-Cleaning Oven
- Gas Cooktop
- Range Hood
- Microwave
- Plumbed For Ice Maker
- Dishwasher
- Kitchen Island
- Disposal
Flooring
- Tile
- Vinyl
Bedrooms and Bathrooms
- Split Bedroom Floorplan
- Walk-In Closet
Laundry
- Laundry Room
- Electric Dryer Hookup
Schools
- Bain Elementary School
- Mint Hill Middle School
- Independence High School
Utilities
- Forced Air Zoned Heating and Cooling System
- Vented Exhaust Fan
- Heating System Uses Natural Gas
- Gas Water Heater
- Cable TV Available
Listing and Financial Details
- Assessor Parcel Number 139-062-43
Community Details
Overview
- Kuester Association
- Built by Mattamy
- Sonata At Mint Hill Subdivision, Armstrong French Country Floorplan
- Mandatory home owners association
Amenities
- Picnic Area
- Clubhouse
Recreation
- Sport Court
- Indoor Game Court
- Recreation Facilities
- Community Cabanas
- Community Pool
Security
- Card or Code Access
Map
Home Values in the Area
Average Home Value in this Area
Property History
| Date | Event | Price | Change | Sq Ft Price |
|---|---|---|---|---|
| 02/24/2025 02/24/25 | Sold | $624,900 | 0.0% | $250 / Sq Ft |
| 01/17/2025 01/17/25 | For Sale | $624,900 | +10.8% | $250 / Sq Ft |
| 05/03/2023 05/03/23 | Sold | $563,744 | -1.9% | $237 / Sq Ft |
| 03/12/2023 03/12/23 | Pending | -- | -- | -- |
| 02/04/2023 02/04/23 | Price Changed | $574,820 | 0.0% | $242 / Sq Ft |
| 12/01/2022 12/01/22 | For Sale | $575,087 | -- | $242 / Sq Ft |
Tax History
| Year | Tax Paid | Tax Assessment Tax Assessment Total Assessment is a certain percentage of the fair market value that is determined by local assessors to be the total taxable value of land and additions on the property. | Land | Improvement |
|---|---|---|---|---|
| 2023 | $3,618 | $311,400 | $115,000 | $196,400 |
| 2022 | $785 | $90,000 | $90,000 | $0 |
| 2021 | $785 | $90,000 | $90,000 | $0 |
Mortgage History
| Date | Status | Loan Amount | Loan Type |
|---|---|---|---|
| Previous Owner | $450,995 | New Conventional |
Deed History
| Date | Type | Sale Price | Title Company |
|---|---|---|---|
| Warranty Deed | $625,000 | Blueprint Title | |
| Warranty Deed | $625,000 | Blueprint Title | |
| Special Warranty Deed | $564,000 | None Listed On Document |
Similar Homes in the area
Source: Canopy MLS (Canopy Realtor® Association)
MLS Number: 4212162
APN: 139-062-43
- 3618 Marchers Trace Dr
- 9413 Liberty Hill Dr
- 9428 Liberty Hill Dr
- 9432 Liberty Hill Dr
- 9515 Liberty Hill Dr
- 9653 Liberty Hill Dr
- 9534 Liberty Hill Dr Unit 196
- 9625 Liberty Hill Dr
- 9650 Liberty Hill Dr
- 9657 Liberty Hill Dr
- 10328 Lemington Dr
- 8612 Fairview Rd
- 8612 Fairview Rd
- 8612 Fairview Rd
- 8612 Fairview Rd
- 7830 Large Oak Ln
- 8405 Fairview Rd
- 8605 Carly Ln E
- Stonebridge Way
- 8615 Carly Ln E Unit 32
