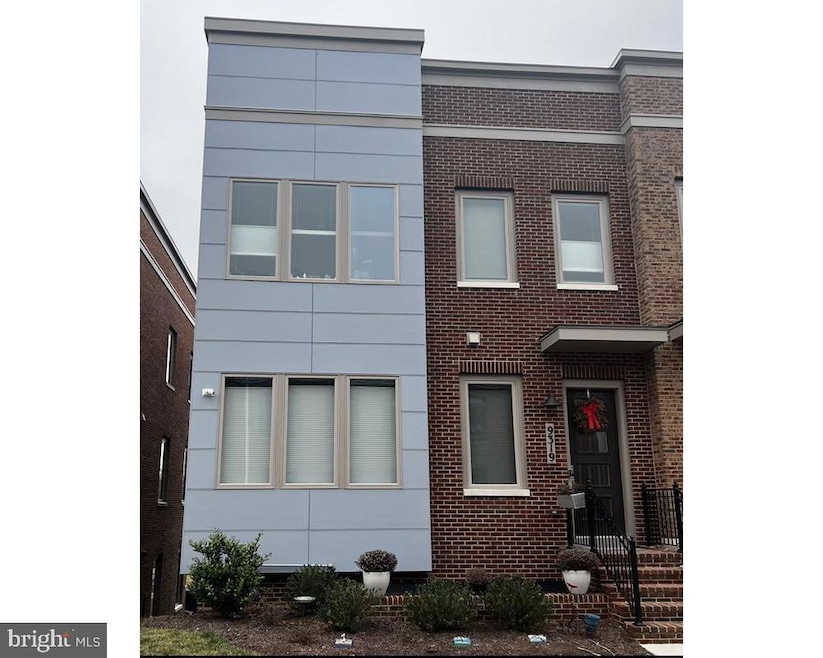
9319 Quadrangle St Lorton, VA 22079
Laurel Hill NeighborhoodHighlights
- Fitness Center
- Gourmet Kitchen
- Open Floorplan
- Laurel Hill Elementary School Rated A-
- Golf Course View
- Clubhouse
About This Home
As of April 2025Welcome to this stunning 4-bedroom, 3.5-bathroom luxury townhome in the highly desirable Liberty community in Lorton. Built in 2020, this modern home features a private elevator, two-car garage, and spacious open-concept living with wide plank hardwood flooring and expansive windows for natural light.
The gourmet kitchen boasts quartz countertops, white shaker cabinetry, a herringbone backsplash, stainless steel appliances, and a large center island—perfect for entertaining. The bright and spacious living room boasts oversized windows, and custom built-ins surrounding the gas fireplace. From your balcony, you can enjoy the serene views of Laurel Hill Golf Course.
The upper level features a luxurious primary suite with an en-suite bath with a large walk-in shower, bench seating, double vanity, and upgraded tile work. Two additional bedrooms, a full bath with a tub/shower combo, and a spacious laundry closet complete this level.
The lower level offers a versatile family room flex space, fourth bedroom, full bathroom and garage access. A private elevator ensures effortless access to all levels.
Easy walk to Liberty Market’s restaurants, shops, and grocery store.
Prime Commuter Location: Minutes to I-95, Lorton VRE, Franconia-Springfield Metro, and Amtrak Auto Train. Quick access to Fairfax County Parkway and Fort Belvoir.
This move-in ready townhome offers the perfect blend of luxury, community, and convenience.
Townhouse Details
Home Type
- Townhome
Est. Annual Taxes
- $9,231
Year Built
- Built in 2020
Lot Details
- 1,458 Sq Ft Lot
- Property is in excellent condition
HOA Fees
- $221 Monthly HOA Fees
Parking
- 2 Car Attached Garage
- Basement Garage
- On-Street Parking
Home Design
- Contemporary Architecture
- Brick Exterior Construction
- Block Foundation
- Shingle Roof
- Concrete Perimeter Foundation
Interior Spaces
- Property has 3 Levels
- 1 Elevator
- Open Floorplan
- Built-In Features
- Ceiling height of 9 feet or more
- 1 Fireplace
- Window Treatments
- Combination Kitchen and Dining Room
- Golf Course Views
- Laundry on upper level
Kitchen
- Gourmet Kitchen
- Stainless Steel Appliances
- Kitchen Island
Bedrooms and Bathrooms
- Walk-In Closet
Finished Basement
- Walk-Out Basement
- Garage Access
- Natural lighting in basement
Home Security
Accessible Home Design
- Accessible Elevator Installed
Schools
- South County High School
Utilities
- Forced Air Heating and Cooling System
- Electric Water Heater
- Municipal Trash
Listing and Financial Details
- Tax Lot A4
- Assessor Parcel Number 1071 10A 0004
Community Details
Overview
- Association fees include common area maintenance, pool(s), road maintenance, snow removal, trash, lawn care front
- Laurel Hill HOA
- Liberty Subdivision
- Property Manager
Amenities
- Common Area
- Clubhouse
- Community Center
Recreation
- Community Playground
- Fitness Center
- Community Pool
- Jogging Path
- Bike Trail
Pet Policy
- Pets Allowed
Security
- Fire and Smoke Detector
Map
Home Values in the Area
Average Home Value in this Area
Property History
| Date | Event | Price | Change | Sq Ft Price |
|---|---|---|---|---|
| 04/14/2025 04/14/25 | Sold | $900,000 | +20830.2% | $317 / Sq Ft |
| 03/01/2025 03/01/25 | Pending | -- | -- | -- |
| 04/07/2023 04/07/23 | Rented | $4,300 | 0.0% | -- |
| 03/30/2023 03/30/23 | Under Contract | -- | -- | -- |
| 03/17/2023 03/17/23 | For Rent | $4,300 | -- | -- |
Tax History
| Year | Tax Paid | Tax Assessment Tax Assessment Total Assessment is a certain percentage of the fair market value that is determined by local assessors to be the total taxable value of land and additions on the property. | Land | Improvement |
|---|---|---|---|---|
| 2024 | $9,232 | $796,860 | $175,000 | $621,860 |
| 2023 | $8,975 | $795,280 | $175,000 | $620,280 |
| 2022 | $8,577 | $750,040 | $165,000 | $585,040 |
| 2021 | $1,819 | $155,000 | $155,000 | $0 |
| 2020 | $1,834 | $155,000 | $155,000 | $0 |
| 2019 | $1,574 | $133,000 | $133,000 | $0 |
Similar Homes in Lorton, VA
Source: Bright MLS
MLS Number: VAFX2224350
APN: 1071-10A-0004
- 8897 White Orchid Place
- 8888 Calla Lily Ct
- 9410 Dandelion Dr
- 9414 Dandelion Dr
- 9416 Dandelion Dr
- 9418 Dandelion Dr
- 9421 Dandelion Dr
- 9420 Dandelion Dr
- 9426 Dandelion Dr
- 8226 Bates Rd
- 9422 Dandelion Dr
- 8192 Douglas Fir Dr
- 8159 Gilroy Dr
- 8167 American Holly Rd
- 9239 Lorton Valley Rd
- 8320 Dockray Ct
- 8191 Singleleaf Ln
- 8859 Western Hemlock Way
- 8553 Barrow Furnace Ln
- 8089 Paper Birch Dr
