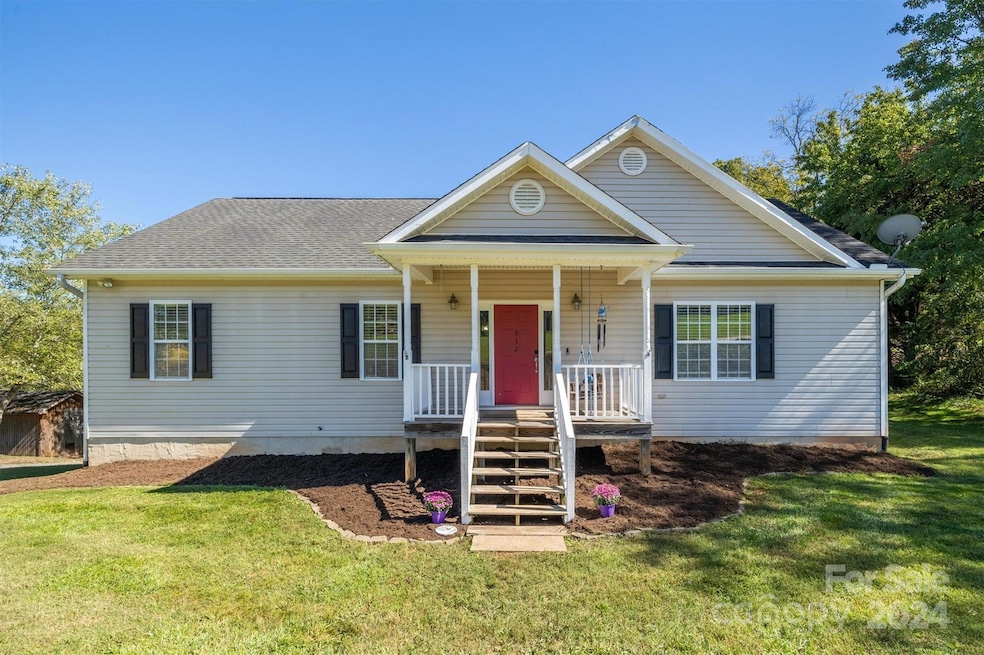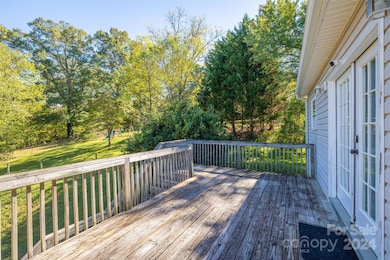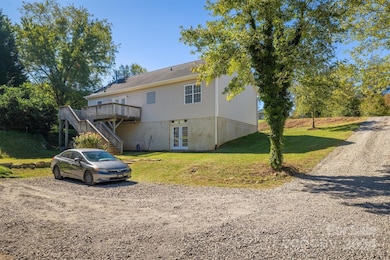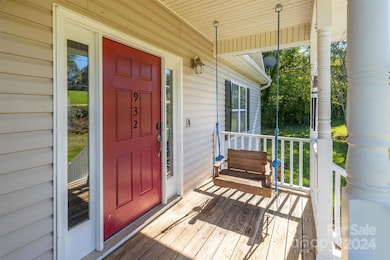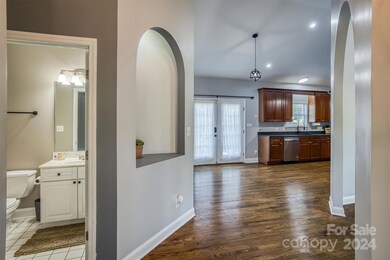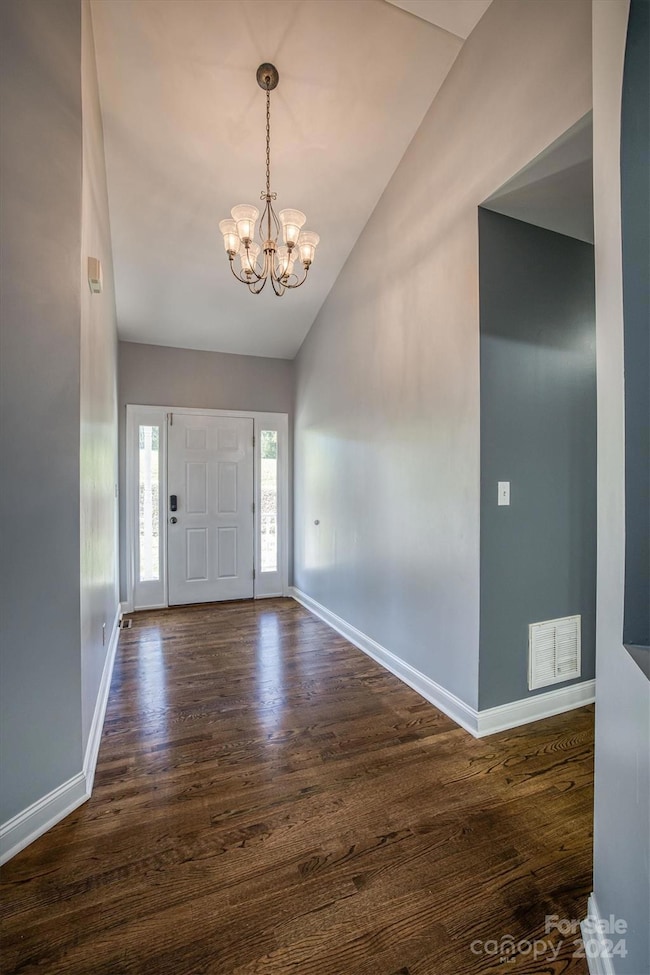
932 Airport Rhodhiss Rd Hickory, NC 28601
Highlights
- Deck
- Fireplace
- 1-Story Property
- Wood Flooring
- Laundry Room
- Central Air
About This Home
As of January 2025This beautiful home features an open floor plan with vaulted ceilings. This home is located just minutes from Hickory Regional Airport. It offers quick access to Highway 321, which is only minutes away, and I-40 is conveniently nearby as well. It's not too close to neighboring properties, and allows easy access to the main areas of Hickory. It's quiet and convenient! The kitchen has maple cabinets while nine-foot tray ceilings create an airy feel. Recent updates by the seller include fresh paint in the upstairs interior, and new hardwoods in the living room and hallway. The kitchen has a black quartz sink and stainless steel appliances, complemented by updated cabinet hardware and recessed lights. Bedrooms feature new premium padded carpeting, and stylish lighting enhances the home's appeal. A charming barn door leads into the master bathroom. Also features a play-set and an outbuilding with power! The HVAC system is just four years old, and the home qualifies for a USDA loan.
Last Agent to Sell the Property
True North Realty Brokerage Email: Jaylen@nctruenorthrealty.com
Co-Listed By
True North Realty Brokerage Email: Jaylen@nctruenorthrealty.com License #343105
Home Details
Home Type
- Single Family
Est. Annual Taxes
- $1,893
Year Built
- Built in 2000
Lot Details
- Property is zoned R-3
Parking
- Driveway
Home Design
- Composition Roof
- Vinyl Siding
Interior Spaces
- 1-Story Property
- Fireplace
- Wood Flooring
- Partially Finished Basement
- Walk-Out Basement
Kitchen
- Electric Oven
- Microwave
- Dishwasher
Bedrooms and Bathrooms
- 3 Main Level Bedrooms
- 2 Full Bathrooms
Laundry
- Laundry Room
- Washer and Electric Dryer Hookup
Outdoor Features
- Deck
- Outbuilding
Utilities
- Central Air
- Heat Pump System
- Underground Utilities
- Septic Tank
- Fiber Optics Available
- Cable TV Available
Listing and Financial Details
- Assessor Parcel Number 51614
Map
Home Values in the Area
Average Home Value in this Area
Property History
| Date | Event | Price | Change | Sq Ft Price |
|---|---|---|---|---|
| 01/30/2025 01/30/25 | Sold | $288,000 | -2.0% | $130 / Sq Ft |
| 12/06/2024 12/06/24 | Price Changed | $294,000 | -1.7% | $133 / Sq Ft |
| 10/17/2024 10/17/24 | For Sale | $299,000 | +12.3% | $135 / Sq Ft |
| 06/30/2022 06/30/22 | Sold | $266,218 | -4.9% | $120 / Sq Ft |
| 05/27/2022 05/27/22 | For Sale | $279,900 | -- | $127 / Sq Ft |
Tax History
| Year | Tax Paid | Tax Assessment Tax Assessment Total Assessment is a certain percentage of the fair market value that is determined by local assessors to be the total taxable value of land and additions on the property. | Land | Improvement |
|---|---|---|---|---|
| 2024 | $1,893 | $265,438 | $10,922 | $254,516 |
| 2023 | $1,893 | $265,438 | $10,922 | $254,516 |
| 2022 | $1,483 | $171,932 | $9,701 | $162,231 |
| 2021 | $1,443 | $171,932 | $9,701 | $162,231 |
| 2020 | $1,439 | $171,932 | $9,701 | $162,231 |
| 2019 | $1,439 | $171,932 | $9,701 | $162,231 |
| 2018 | $1,008 | $117,762 | $9,701 | $108,061 |
| 2017 | $1,006 | $117,762 | $9,701 | $108,061 |
| 2016 | $969 | $117,762 | $9,701 | $108,061 |
| 2015 | $966 | $117,762 | $9,701 | $108,061 |
| 2014 | $965 | $117,762 | $9,701 | $108,061 |
| 2013 | $965 | $117,762 | $9,701 | $108,061 |
Mortgage History
| Date | Status | Loan Amount | Loan Type |
|---|---|---|---|
| Open | $290,000 | New Conventional | |
| Previous Owner | $268,218 | New Conventional | |
| Previous Owner | $164,825 | New Conventional | |
| Previous Owner | $105,950 | New Conventional | |
| Previous Owner | $70,350 | New Conventional |
Deed History
| Date | Type | Sale Price | Title Company |
|---|---|---|---|
| Warranty Deed | $288,000 | None Listed On Document | |
| Warranty Deed | $270,000 | Hanve & Ferrell Pa | |
| Warranty Deed | $173,500 | None Available | |
| Interfamily Deed Transfer | -- | Timios Inc |
Similar Homes in the area
Source: Canopy MLS (Canopy Realtor® Association)
MLS Number: 4191154
APN: 51614
- 4846 Midway Sand Rd
- 4845 Midway Sand Rd
- 2070 Country Place
- 2084 Country Place
- 9530 Driftwood Ct
- 1521 Airport Rhodhiss Rd
- 9489 Westridge Dr
- 5190 Corbin Ln
- 5194 Corbin Ln Unit 1
- 676 Cape Hickory Rd Unit 20
- 9459 Westridge Dr
- 300 Pine Meadows Cir
- 198 33rd St NW
- 9389 & 9395 Westridge Dr Unit 44/45
- 103 Pine Meadows Cir
- 3412 1st Avenue Cir NW
- 5230 Northview Dr
- 2324 7th Ave NW
- 3706 2nd Ave NW
- 146 37th St NW
