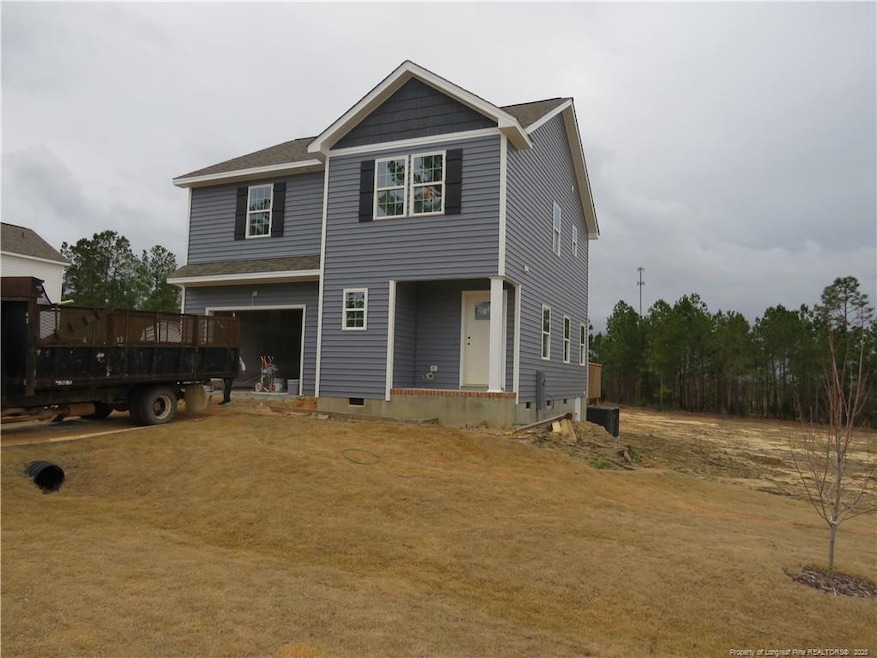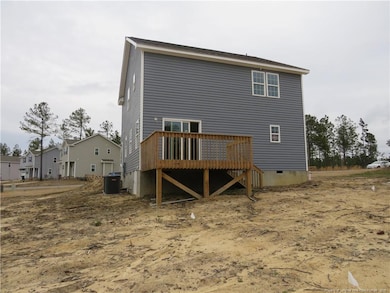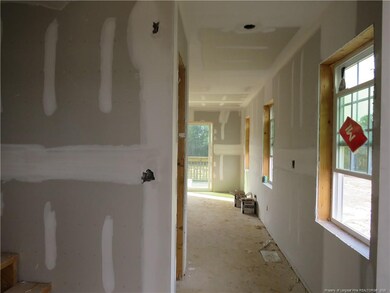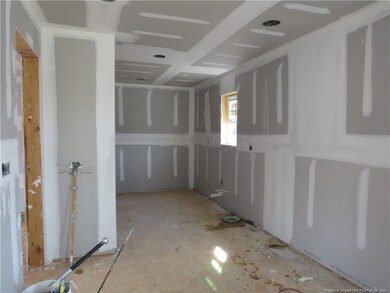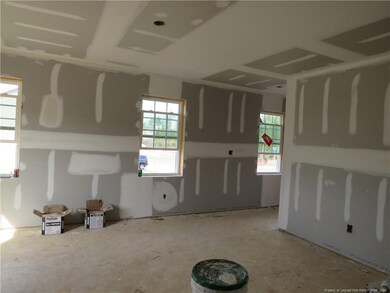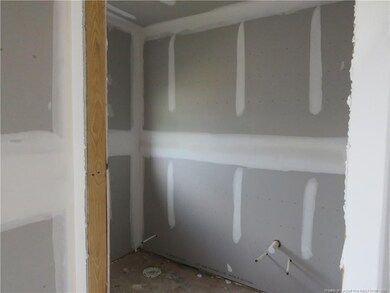
932 Allstar Ave Cameron, NC 28326
Estimated payment $1,683/month
Highlights
- New Construction
- Wood Flooring
- 1 Car Attached Garage
About This Home
Welcome to McLean's Landing! *BUILDER OFFERING $5,000 TOWARDS CLOSING COSTS WITH ACCEPTABLE OFFER!* This well laid out floor plan is a 3 bedroom, 2.5 bath with features all around! Enter through the covered front porch into the foyer, leading to the living room with tons of natural light. The kitchen highlights include stainless-look appliances, and granite counters. The sliding door opens to the back deck which overlooks the expansive yard! Upstairs you'll find the primary bedroom, 2nd and 3rd bedrooms plus laundry. The primary suite has double vanity sinks and a walk-in closet so space is no issue. Choosing selections depends on time of offer! 3 plans available for this section, lots and floor plans may be able to be changed, ask listing agent for more info.
Home Details
Home Type
- Single Family
Est. Annual Taxes
- $13
Year Built
- Built in 2025 | New Construction
HOA Fees
- $13 Monthly HOA Fees
Parking
- 1 Car Attached Garage
Home Design
- Home is estimated to be completed on 4/30/25
Interior Spaces
- 1,509 Sq Ft Home
- 2-Story Property
- Crawl Space
Kitchen
- Microwave
- Dishwasher
Flooring
- Wood
- Tile
- Luxury Vinyl Tile
- Vinyl
Bedrooms and Bathrooms
- 3 Bedrooms
Schools
- Moore County Schools Middle School
- Moore County Schools High School
Utilities
- Septic Tank
Community Details
- Mclean Landing HOA
Listing and Financial Details
- Home warranty included in the sale of the property
- Assessor Parcel Number 20230445
Map
Home Values in the Area
Average Home Value in this Area
Tax History
| Year | Tax Paid | Tax Assessment Tax Assessment Total Assessment is a certain percentage of the fair market value that is determined by local assessors to be the total taxable value of land and additions on the property. | Land | Improvement |
|---|---|---|---|---|
| 2024 | $13 | $40,000 | $40,000 | $0 |
Property History
| Date | Event | Price | Change | Sq Ft Price |
|---|---|---|---|---|
| 03/03/2025 03/03/25 | For Sale | $299,000 | -- | $198 / Sq Ft |
Deed History
| Date | Type | Sale Price | Title Company |
|---|---|---|---|
| Warranty Deed | $585,000 | None Listed On Document | |
| Warranty Deed | $585,000 | None Listed On Document |
Mortgage History
| Date | Status | Loan Amount | Loan Type |
|---|---|---|---|
| Open | $958,400 | Credit Line Revolving | |
| Closed | $958,400 | Credit Line Revolving |
Similar Homes in Cameron, NC
Source: Doorify MLS
MLS Number: LP739702
APN: 20230445
