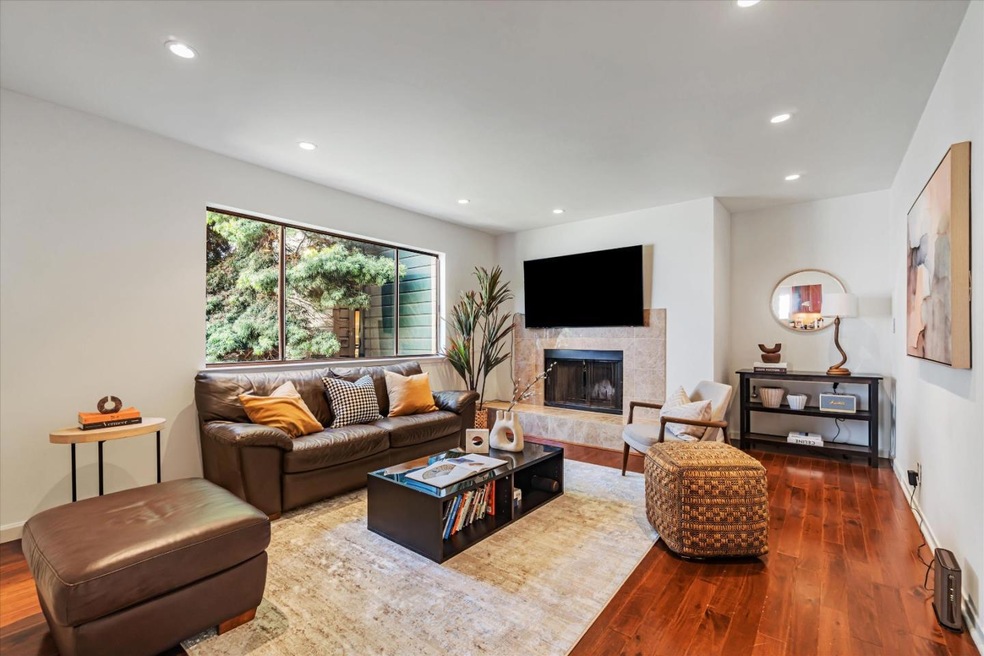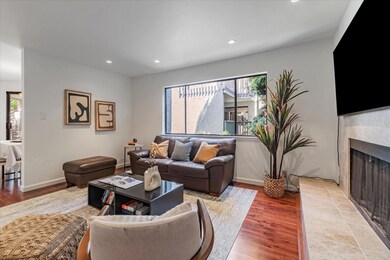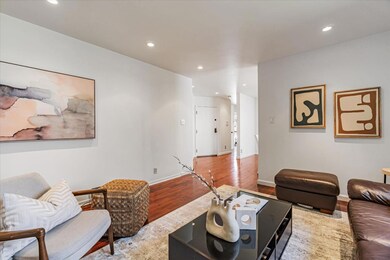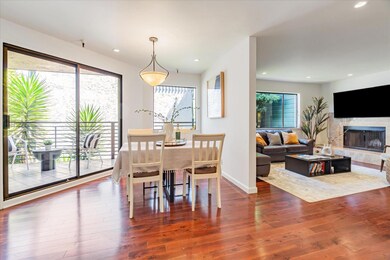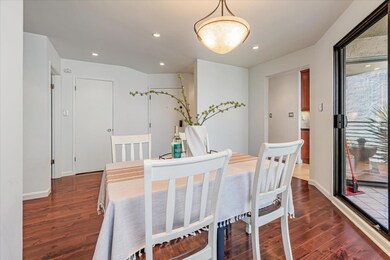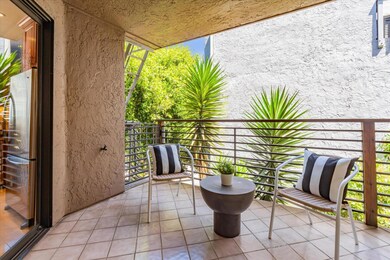
932 Broderick St Unit 1 San Francisco, CA 94115
North Park NeighborhoodHighlights
- Forced Air Heating System
- Separate Family Room
- Dining Area
- New Traditions Elementary School Rated A
- Washer and Dryer
- Wood Burning Fireplace
About This Home
As of October 2024Welcome to your new home in this exquisite full-floor NoPa condo, boasting a remarkable walk score of 95 and proximity to the vibrant shops and restaurants that make this neighborhood so desirable. This 2 bed, 2 bath residence features an open floor plan, with a spacious living room highlighted by a wood-burning fireplace, and a dining room that extends to a large private patio, ideal for entertaining. The owner's suite is luxurious, flooded with natural light. It also features a walk-in closet and double bathroom sinks. The second bedroom and full guest bath are thoughtfully placed on the other side of the condo, ensuring privacy. The remodeled kitchen is a standout, with granite countertops and abundant storage. Additional conveniences include an in-unit washer and dryer, deeded parking, and a large private storage room. Low HOA Of $250 a month. Truly a rare gem!
Property Details
Home Type
- Condominium
Est. Annual Taxes
- $17,475
Year Built
- Built in 1984
HOA Fees
- $250 Monthly HOA Fees
Parking
- 1 Car Garage
Home Design
- Slab Foundation
Interior Spaces
- 1,010 Sq Ft Home
- Wood Burning Fireplace
- Separate Family Room
- Living Room with Fireplace
- Dining Area
Bedrooms and Bathrooms
- 2 Bedrooms
- 2 Full Bathrooms
Laundry
- Laundry in unit
- Washer and Dryer
Utilities
- Forced Air Heating System
- Separate Meters
- Individual Gas Meter
Community Details
- Association fees include insurance - liability
- 932 Broderick St Condominium Association
Listing and Financial Details
- Assessor Parcel Number 1153-029
Map
Home Values in the Area
Average Home Value in this Area
Property History
| Date | Event | Price | Change | Sq Ft Price |
|---|---|---|---|---|
| 10/15/2024 10/15/24 | Sold | $1,250,000 | -1.4% | $1,238 / Sq Ft |
| 09/17/2024 09/17/24 | Pending | -- | -- | -- |
| 08/22/2024 08/22/24 | For Sale | $1,268,000 | -6.4% | $1,255 / Sq Ft |
| 12/22/2021 12/22/21 | Sold | $1,355,000 | +23.2% | $1,342 / Sq Ft |
| 11/12/2021 11/12/21 | Pending | -- | -- | -- |
| 11/05/2021 11/05/21 | For Sale | $1,100,000 | -- | $1,089 / Sq Ft |
Tax History
| Year | Tax Paid | Tax Assessment Tax Assessment Total Assessment is a certain percentage of the fair market value that is determined by local assessors to be the total taxable value of land and additions on the property. | Land | Improvement |
|---|---|---|---|---|
| 2024 | $17,475 | $1,409,741 | $845,845 | $563,896 |
| 2023 | $17,418 | $1,382,100 | $829,260 | $552,840 |
| 2022 | $17,044 | $1,355,000 | $813,000 | $542,000 |
| 2021 | $4,015 | $302,570 | $147,404 | $155,166 |
| 2020 | $4,655 | $299,468 | $145,893 | $153,575 |
| 2019 | $4,511 | $293,597 | $143,033 | $150,564 |
| 2018 | $4,155 | $287,841 | $140,229 | $147,612 |
| 2017 | $3,809 | $282,198 | $137,480 | $144,718 |
| 2016 | $3,723 | $276,666 | $134,785 | $141,881 |
| 2015 | $3,677 | $272,511 | $132,761 | $139,750 |
| 2014 | $3,584 | $267,174 | $130,161 | $137,013 |
Mortgage History
| Date | Status | Loan Amount | Loan Type |
|---|---|---|---|
| Open | $937,000 | New Conventional | |
| Previous Owner | $999,000 | New Conventional | |
| Previous Owner | $650,000 | Stand Alone Second | |
| Previous Owner | $150,000 | Credit Line Revolving | |
| Previous Owner | $235,000 | New Conventional | |
| Previous Owner | $252,000 | New Conventional | |
| Previous Owner | $75,000 | Credit Line Revolving | |
| Previous Owner | $172,000 | Unknown | |
| Previous Owner | $174,000 | Unknown | |
| Previous Owner | $174,000 | No Value Available |
Deed History
| Date | Type | Sale Price | Title Company |
|---|---|---|---|
| Grant Deed | -- | Homelight Title | |
| Grant Deed | $1,355,000 | Old Republic Title Company | |
| Grant Deed | $195,000 | Chicago Title Company |
Similar Homes in San Francisco, CA
Source: MLSListings
MLS Number: ML81977695
APN: 1153-029
- 1867 Turk Blvd Unit 1
- 1957 Turk St
- 1800 Turk St Unit 402
- 1930 Eddy St Unit 303
- 1151 Broderick St Unit 2
- 1906 1/2 Golden Gate Ave
- 35 Fortuna Ave
- 2042 Ellis St
- 706 Broderick St
- 1529 Golden Gate Ave
- 629 Broderick St
- 1560 Fulton St
- 1487 Mcallister St
- 1257 Fulton St
- 1862 Ellis St Unit B
- 1939 Ofarrell St
- 625 Divisadero St Unit 25
- 909 Central Ave
- 1343 Pierce St Unit 1345
- 1096 Fulton St
