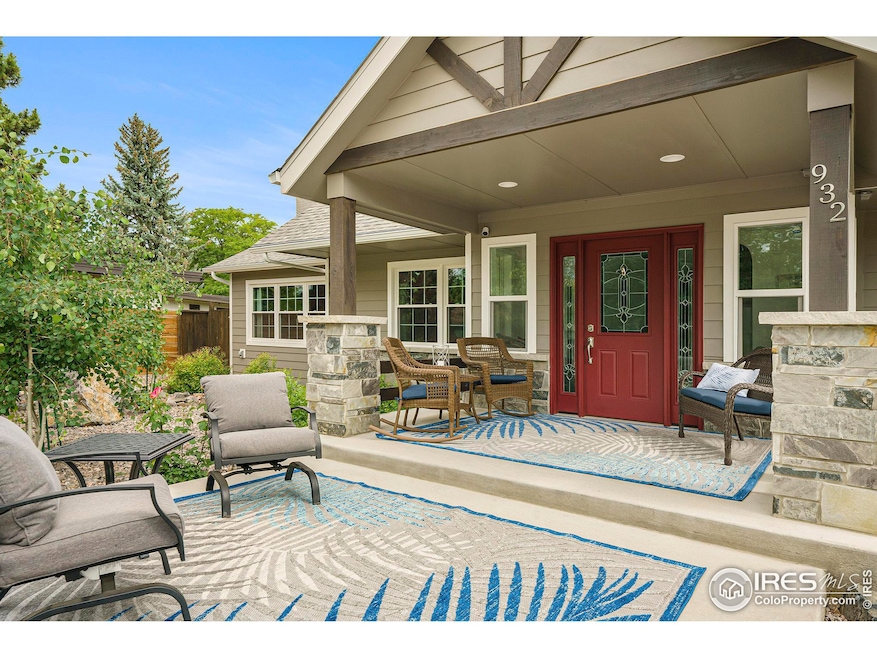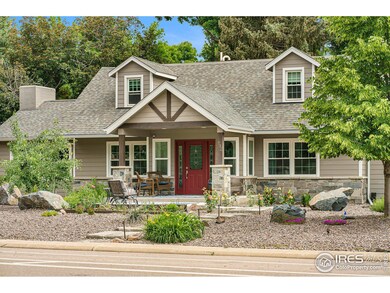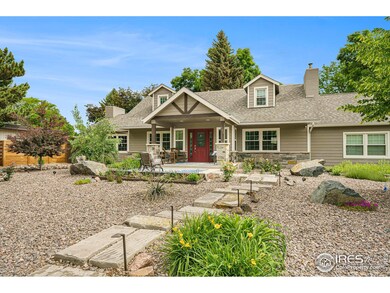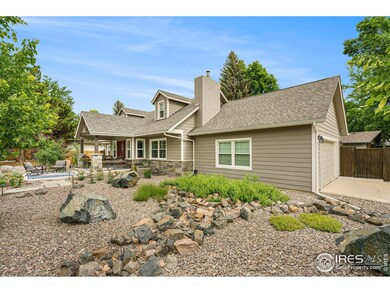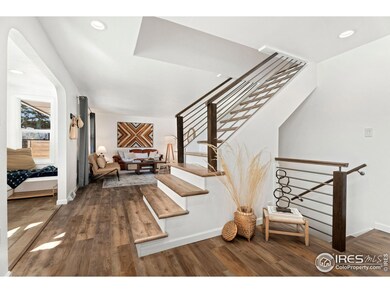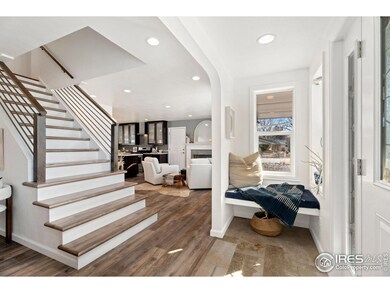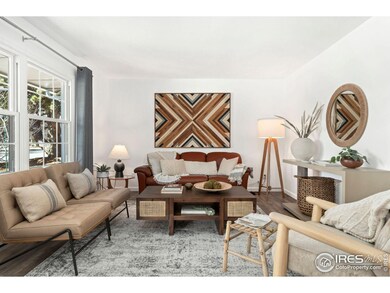
932 E Pitkin St Fort Collins, CO 80524
University Acres NeighborhoodHighlights
- Open Floorplan
- Fireplace in Primary Bedroom
- Wood Flooring
- Lesher Middle School Rated A-
- Contemporary Architecture
- Main Floor Bedroom
About This Home
As of March 2025This beautiful home has had numerous major upgrades, not just cosmetics. Hard to find main floor primary suite with attached luxury primary bath is an amazing amenity in this area. The primary bedroom features a Norwegian Jotul wood burning fireplace with custom walnut slab mantel and a mini-split for increased comfort. Walk-in pantry just off the dining area adds to your kitchen storage. Hearth room off the kitchen with cast iron and stone wood fireplace is a comfy room to read, sit and relax, as well as the cozy nooks by the front door with padded benches and great views. Larger family room is perfect for enjoying music or a fun social gathering. Upstairs there are three additional bedrooms with neat architectural features/built-ins and upgraded 3/4 bath. Basement features a large rec room, flex room, bedroom, luxury 3/4 bath. Laundry room is very spacious and has abundant folding room and storage plus a clean-up sink. Enjoy low utility costs with additional insulation in exterior walls, ceilings, attic and between floors. Newer windows, easy care Hardy plank siding, gas forced air furnace, central air, humidifier, electrical/plumbing/HVAC duct updates, tankless water heater, high efficiency kitchen appliances, washer, dryer, paint and carpet. Covered front patio is an inviting space to sit and enjoy the morning sun. Private covered back patio for your summer barbecues and enjoying your favorite beverage. The granite exterior and landscaping granite is from a local Wyoming quarry. Full commercial grade sprinkler and drip system plus full fencing in back yard. Shed with electricity is permitted offers more storage space for landscaping tools. Large area in the back yard would be perfect for numerous raised garden beds. This home can be enjoyed both indoors and outdoors during every season plus easy access to biking trails and old town Fort Collins. Full list of features available!
Home Details
Home Type
- Single Family
Est. Annual Taxes
- $4,266
Year Built
- Built in 1967
Lot Details
- 0.25 Acre Lot
- South Facing Home
- Southern Exposure
- Wood Fence
- Corner Lot
- Level Lot
- Sprinkler System
Parking
- 2 Car Attached Garage
- Garage Door Opener
- Driveway Level
Home Design
- Contemporary Architecture
- Wood Frame Construction
- Composition Roof
- Composition Shingle
Interior Spaces
- 3,376 Sq Ft Home
- 2-Story Property
- Open Floorplan
- Ceiling Fan
- Multiple Fireplaces
- Double Pane Windows
- Window Treatments
- Great Room with Fireplace
- Family Room
- Dining Room
- Home Office
Kitchen
- Gas Oven or Range
- Microwave
- Dishwasher
- Kitchen Island
Flooring
- Wood
- Carpet
- Luxury Vinyl Tile
Bedrooms and Bathrooms
- 5 Bedrooms
- Main Floor Bedroom
- Fireplace in Primary Bedroom
- Split Bedroom Floorplan
- Walk-In Closet
- Primary bathroom on main floor
- Walk-in Shower
Laundry
- Dryer
- Washer
- Sink Near Laundry
Basement
- Basement Fills Entire Space Under The House
- Laundry in Basement
Eco-Friendly Details
- Green Energy Fireplace or Wood Stove
- Energy-Efficient HVAC
- Energy-Efficient Thermostat
Outdoor Features
- Patio
- Outdoor Storage
Schools
- Laurel Elementary School
- Lesher Middle School
- Ft Collins High School
Utilities
- Forced Air Heating and Cooling System
- High Speed Internet
- Satellite Dish
- Cable TV Available
Community Details
- No Home Owners Association
- University Acres Subdivision
Listing and Financial Details
- Assessor Parcel Number R0065544
Map
Home Values in the Area
Average Home Value in this Area
Property History
| Date | Event | Price | Change | Sq Ft Price |
|---|---|---|---|---|
| 03/26/2025 03/26/25 | Sold | $1,087,485 | +0.7% | $322 / Sq Ft |
| 01/22/2025 01/22/25 | For Sale | $1,080,000 | +261.2% | $320 / Sq Ft |
| 01/28/2019 01/28/19 | Off Market | $299,000 | -- | -- |
| 06/29/2012 06/29/12 | Sold | $299,000 | -6.6% | $96 / Sq Ft |
| 05/30/2012 05/30/12 | Pending | -- | -- | -- |
| 04/20/2012 04/20/12 | For Sale | $320,000 | -- | $102 / Sq Ft |
Tax History
| Year | Tax Paid | Tax Assessment Tax Assessment Total Assessment is a certain percentage of the fair market value that is determined by local assessors to be the total taxable value of land and additions on the property. | Land | Improvement |
|---|---|---|---|---|
| 2025 | $4,266 | $50,411 | $3,350 | $47,061 |
| 2024 | $4,266 | $50,411 | $3,350 | $47,061 |
| 2022 | $3,665 | $38,816 | $3,475 | $35,341 |
| 2021 | $3,704 | $39,933 | $3,575 | $36,358 |
| 2020 | $3,604 | $38,524 | $3,575 | $34,949 |
| 2019 | $3,620 | $38,524 | $3,575 | $34,949 |
| 2018 | $3,357 | $36,835 | $3,600 | $33,235 |
| 2017 | $3,346 | $36,835 | $3,600 | $33,235 |
| 2016 | $2,720 | $29,794 | $3,980 | $25,814 |
| 2015 | $2,700 | $29,790 | $3,980 | $25,810 |
| 2014 | $2,239 | $24,550 | $3,980 | $20,570 |
Mortgage History
| Date | Status | Loan Amount | Loan Type |
|---|---|---|---|
| Open | $495,000 | New Conventional | |
| Previous Owner | $446,000 | New Conventional | |
| Previous Owner | $450,000 | New Conventional | |
| Previous Owner | $200,000 | Adjustable Rate Mortgage/ARM | |
| Previous Owner | $130,000 | New Conventional | |
| Previous Owner | $20,000 | Unknown | |
| Previous Owner | $299,000 | Purchase Money Mortgage | |
| Previous Owner | $150,000 | Credit Line Revolving | |
| Previous Owner | $100,000 | Credit Line Revolving | |
| Previous Owner | $151,000 | No Value Available | |
| Previous Owner | $68,000 | Credit Line Revolving | |
| Previous Owner | $9,500 | Credit Line Revolving | |
| Previous Owner | $36,000 | Credit Line Revolving | |
| Previous Owner | $20,000 | Unknown |
Deed History
| Date | Type | Sale Price | Title Company |
|---|---|---|---|
| Warranty Deed | $1,087,485 | None Listed On Document | |
| Interfamily Deed Transfer | -- | None Available | |
| Warranty Deed | $299,000 | Guardian Title | |
| Interfamily Deed Transfer | -- | -- | |
| Interfamily Deed Transfer | -- | -- | |
| Quit Claim Deed | -- | -- | |
| Warranty Deed | $166,000 | -- |
Similar Homes in Fort Collins, CO
Source: IRES MLS
MLS Number: 1025040
APN: 97134-08-285
- 1217 Lory St
- 1112 Robertson St
- 1109 Ellis St
- 812 Garfield St
- 1204 Newsom St
- 1602 Robertson Unit D
- 925 E Prospect Rd Unit B
- 1658 Freewheel Dr
- 1687 Sprocket Dr
- 1004 E Elizabeth St
- 601 Garfield St
- 605 E Prospect Rd
- 603 E Prospect Rd
- 529 Deines Ct
- 1521 Whedbee St
- 511 Parker St
- 622 Lesser Dr
- 414 E Elizabeth St
- 729 Smith St
- 612 Lesser Dr
