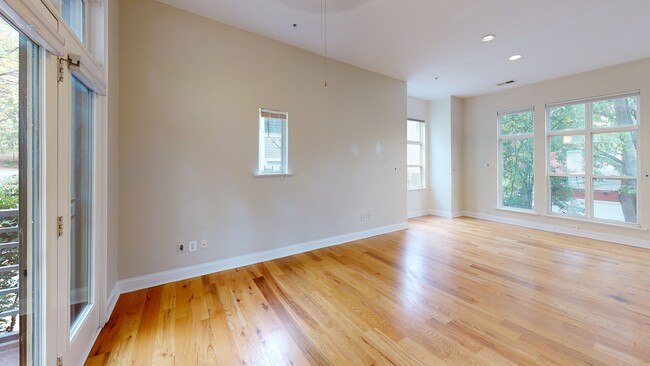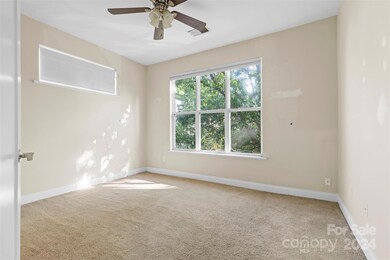
932 Garden District Dr Unit 9 Charlotte, NC 28202
First Ward NeighborhoodHighlights
- Wooded Lot
- Finished Attic
- Porch
- Myers Park High Rated A
- Balcony
- Walk-In Closet
About This Home
As of December 2024Welcome to this stunning condo in Charlotte’s desirable Garden District! This spacious unit features a modern kitchen complete with stainless steel appliances, a large island, and ample counter and cabinet space, perfect for cooking and entertaining. The full bath boasts a luxurious walk-in shower with beautiful tile surround. The primary bedroom offers comfort and convenience with a generous walk-in closet. Enjoy year-round comfort with central HVAC and a programmable thermostat. Step outside to relax on your private balcony, or on your rooftop terrace. The back patio is fenced, providing a private outdoor retreat. Ideally located near Uptown, this condo combines style and city living
Last Agent to Sell the Property
Showcase Realty LLC Brokerage Email: nancy@showcaserealty.net License #183393
Property Details
Home Type
- Condominium
Est. Annual Taxes
- $2,958
Year Built
- Built in 2001
Lot Details
- Back Yard Fenced
- Wooded Lot
HOA Fees
- $350 Monthly HOA Fees
Home Design
- Slab Foundation
Interior Spaces
- 2-Story Property
- Ceiling Fan
- Entrance Foyer
- Finished Attic
- Home Security System
Kitchen
- Electric Oven
- Electric Cooktop
- Microwave
- Plumbed For Ice Maker
- Dishwasher
- Kitchen Island
Flooring
- Laminate
- Tile
Bedrooms and Bathrooms
- Walk-In Closet
- 2 Full Bathrooms
Laundry
- Laundry Room
- Washer and Electric Dryer Hookup
Parking
- 1 Open Parking Space
- Assigned Parking
Outdoor Features
- Balcony
- Patio
- Porch
Schools
- First Ward Elementary School
- Sedgefield Middle School
- Myers Park High School
Utilities
- Central Heating and Cooling System
- Electric Water Heater
- Cable TV Available
Community Details
- Skyline Terrace Coa, Phone Number (919) 576-9883
- First Ward Condos
- First Ward Subdivision
- Mandatory home owners association
Listing and Financial Details
- Assessor Parcel Number 080-106-40
Map
Home Values in the Area
Average Home Value in this Area
Property History
| Date | Event | Price | Change | Sq Ft Price |
|---|---|---|---|---|
| 12/20/2024 12/20/24 | Sold | $380,000 | -3.8% | $287 / Sq Ft |
| 11/13/2024 11/13/24 | Pending | -- | -- | -- |
| 10/24/2024 10/24/24 | Price Changed | $394,900 | -4.8% | $298 / Sq Ft |
| 10/03/2024 10/03/24 | Price Changed | $414,900 | -3.5% | $313 / Sq Ft |
| 09/13/2024 09/13/24 | For Sale | $429,900 | 0.0% | $324 / Sq Ft |
| 09/29/2017 09/29/17 | Rented | $1,595 | 0.0% | -- |
| 09/28/2017 09/28/17 | Under Contract | -- | -- | -- |
| 08/31/2017 08/31/17 | For Rent | $1,595 | +7.8% | -- |
| 06/22/2015 06/22/15 | Rented | $1,480 | 0.0% | -- |
| 06/18/2015 06/18/15 | Under Contract | -- | -- | -- |
| 06/17/2015 06/17/15 | For Rent | $1,480 | -- | -- |
Tax History
| Year | Tax Paid | Tax Assessment Tax Assessment Total Assessment is a certain percentage of the fair market value that is determined by local assessors to be the total taxable value of land and additions on the property. | Land | Improvement |
|---|---|---|---|---|
| 2023 | $2,958 | $390,417 | $0 | $390,417 |
| 2022 | $3,058 | $308,500 | $0 | $308,500 |
| 2021 | $3,058 | $308,500 | $0 | $308,500 |
| 2020 | $3,058 | $308,500 | $0 | $308,500 |
| 2019 | $3,052 | $308,500 | $0 | $308,500 |
| 2018 | $2,550 | $189,300 | $75,000 | $114,300 |
| 2017 | $2,506 | $189,300 | $75,000 | $114,300 |
| 2016 | $2,536 | $189,300 | $75,000 | $114,300 |
| 2015 | $2,524 | $189,300 | $75,000 | $114,300 |
| 2014 | $2,502 | $189,300 | $75,000 | $114,300 |
Mortgage History
| Date | Status | Loan Amount | Loan Type |
|---|---|---|---|
| Open | $304,000 | New Conventional | |
| Previous Owner | $823,472,000 | New Conventional | |
| Previous Owner | $254,000 | Purchase Money Mortgage | |
| Previous Owner | $150,025 | Unknown | |
| Previous Owner | $79,475 | Credit Line Revolving |
Deed History
| Date | Type | Sale Price | Title Company |
|---|---|---|---|
| Special Warranty Deed | $380,000 | None Listed On Document | |
| Warranty Deed | -- | Selene Title | |
| Trustee Deed | $241,000 | None Available | |
| Executors Deed | $8,400 | None Available | |
| Warranty Deed | $317,500 | None Available |
About the Listing Agent

WE HAVE BUYERS IN WAITING
Showcase has over 92.453 buyers in waiting for a home for sale in our Database. Your home may already be SOLD!
WE SELL FOR MORE
My team and I sell our homes for 6.4% more in sales price when compared to your average agent. This means real dollars in your pocket$
WE SELL FASTER
The average agent sells a home in 37 days while our average time for selling a home is only 31 days!
YOUR HOME IS MORE LIKELY TO SELL
With The Showcase Team's
Nancy's Other Listings
Source: Canopy MLS (Canopy Realtor® Association)
MLS Number: 4182561
APN: 080-106-40
- 627 N Alexander St Unit 5
- 658 E 10th St Unit 2
- 716 N Alexander St Unit 8
- 840 Garden District Dr Unit 24
- 656 Garden District Dr Unit 1
- 741 Garden District Dr Unit 4215
- 706 N Davidson St Unit 8
- 708 N Davidson St Unit 7
- 792 N Davidson St Unit 1305
- 780 N Davidson St Unit 1208
- 765 N Alexander St Unit 3204
- 530 N Mcdowell St Unit I106
- 791 Seigle Point Dr
- 769 Seigle Point Dr
- 946 E 8th St Unit 121
- 837 Seigle Point Dr Unit 1
- 525 E 6th St Unit 208
- 525 E 6th St Unit 211
- 12119 Brooklyn Ave
- 505 E 6th St Unit 1006





