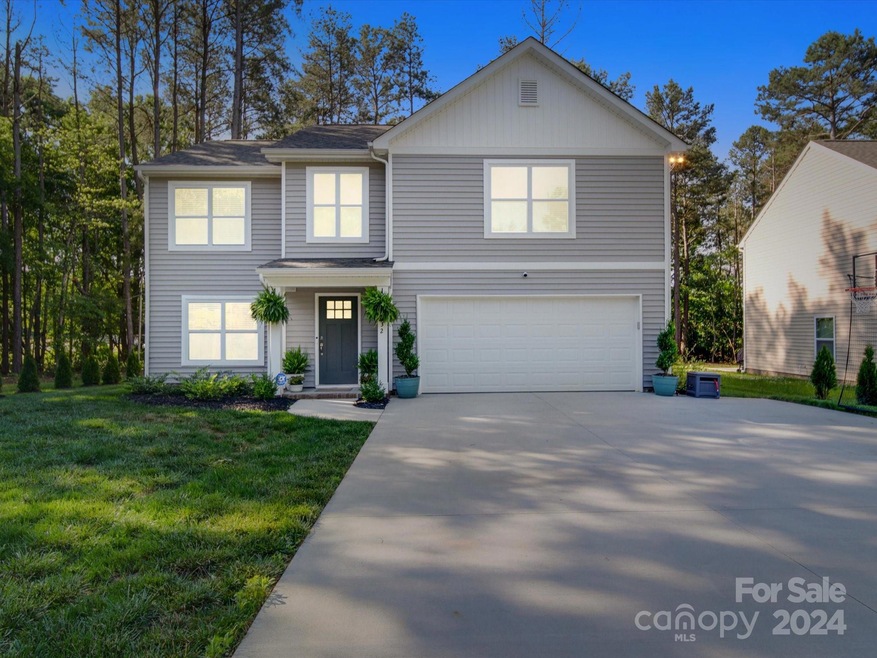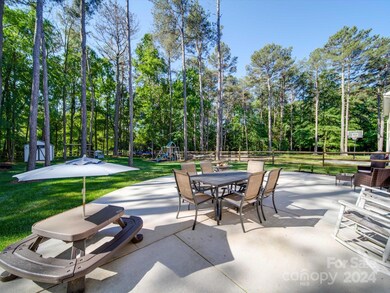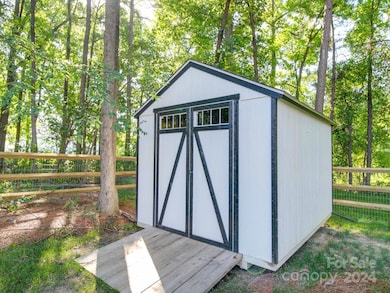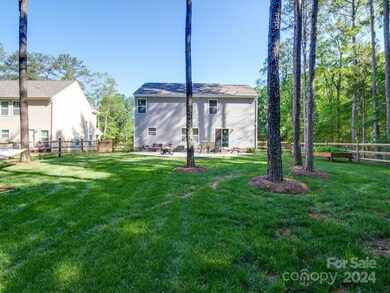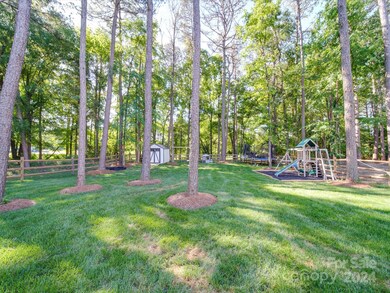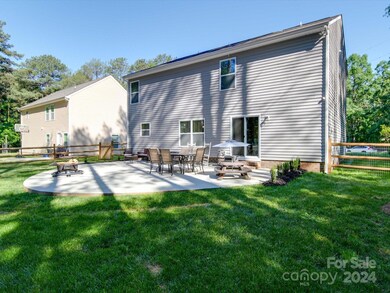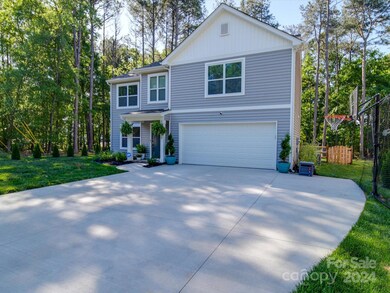
932 Mill St Marshville, NC 28103
Highlights
- 2 Car Attached Garage
- Laundry Room
- Central Heating and Cooling System
About This Home
As of September 2024Embrace the warmth and charm of this craftsman-style home as soon as you step through the front door. The expansive living room, with its direct access to the back patio, invites both cozy evenings and grand gatherings. The back yard is the entertainers dream~ Every meal becomes a celebration in the kitchen, where soft-close cabinets, a chic tile backsplash, granite countertops, and sleek LVP flooring come standard. Venture upstairs to discover the luxurious primary bedroom with its soaring vaulted ceiling, alongside three additional bedrooms, all of which promise rest and relaxation. This property is more than a home—it's a lifestyle, perfectly positioned for enjoying small-town charm with big-city access just minutes away via the Monroe Bypass.
Last Agent to Sell the Property
Allen Tate/Southland Homes + Realty LLC Brokerage Email: adison.love@southlandhomesusa.com License #346054
Co-Listed By
Allen Tate/Southland Homes + Realty LLC Brokerage Email: adison.love@southlandhomesusa.com License #288689
Home Details
Home Type
- Single Family
Est. Annual Taxes
- $2,861
Year Built
- Built in 2023
Parking
- 2 Car Attached Garage
- Driveway
Home Design
- Slab Foundation
- Vinyl Siding
Interior Spaces
- 2-Story Property
- Laundry Room
Kitchen
- Electric Oven
- Microwave
- Dishwasher
Bedrooms and Bathrooms
- 4 Bedrooms
Additional Features
- Property is zoned AZ2
- Central Heating and Cooling System
Listing and Financial Details
- Assessor Parcel Number 02-302-002-A
Map
Home Values in the Area
Average Home Value in this Area
Property History
| Date | Event | Price | Change | Sq Ft Price |
|---|---|---|---|---|
| 09/30/2024 09/30/24 | Sold | $395,000 | -1.2% | $192 / Sq Ft |
| 08/25/2024 08/25/24 | Pending | -- | -- | -- |
| 06/21/2024 06/21/24 | For Sale | $399,900 | +6.6% | $195 / Sq Ft |
| 04/27/2023 04/27/23 | Sold | $375,000 | -1.2% | $191 / Sq Ft |
| 03/27/2023 03/27/23 | Pending | -- | -- | -- |
| 03/10/2023 03/10/23 | For Sale | $379,562 | -- | $193 / Sq Ft |
Tax History
| Year | Tax Paid | Tax Assessment Tax Assessment Total Assessment is a certain percentage of the fair market value that is determined by local assessors to be the total taxable value of land and additions on the property. | Land | Improvement |
|---|---|---|---|---|
| 2024 | $2,861 | $236,100 | $19,300 | $216,800 |
| 2023 | $1,952 | $170,500 | $19,300 | $151,200 |
| 2022 | $254 | $22,200 | $22,200 | $0 |
| 2021 | $254 | $22,200 | $22,200 | $0 |
| 2020 | $227 | $17,100 | $17,100 | $0 |
| 2019 | $222 | $17,100 | $17,100 | $0 |
| 2018 | $222 | $17,100 | $17,100 | $0 |
| 2017 | $231 | $17,100 | $17,100 | $0 |
| 2016 | $223 | $17,100 | $17,100 | $0 |
| 2015 | $225 | $17,100 | $17,100 | $0 |
| 2014 | $124 | $17,570 | $17,570 | $0 |
Mortgage History
| Date | Status | Loan Amount | Loan Type |
|---|---|---|---|
| Open | $296,000 | New Conventional | |
| Previous Owner | $368,207 | FHA | |
| Previous Owner | $225,000 | Construction | |
| Previous Owner | $108,000 | New Conventional |
Deed History
| Date | Type | Sale Price | Title Company |
|---|---|---|---|
| Warranty Deed | $395,000 | Investors Title | |
| Warranty Deed | $375,000 | Carolina Title Company | |
| Warranty Deed | $55,000 | Perry Bundy Plyler & Long Llp | |
| Warranty Deed | $135,000 | Carolina Title Company Inc |
Similar Homes in Marshville, NC
Source: Canopy MLS (Canopy Realtor® Association)
MLS Number: 4150244
APN: 02-302-002-A
- 904 Mill St
- 7038 E Marshville Blvd
- 407 Thomas St
- 7014 E Marshville Blvd
- 1020 Forest Dr
- 1016 Forest Dr
- 620 Elaine St
- 1142 Forest Dr
- 511 Hasty St
- 601 Hasty St
- 1106 Forest Dr Unit 75
- 924 Marshville-Olive Branch Rd
- 00 Old Peachland Rd
- 318 N Elm St
- 110 College St
- 309 N Elm St
- 5621 N Carolina 205
- 606 N Elm St
- #1 Hasty Rd
- #2 Hasty Rd
