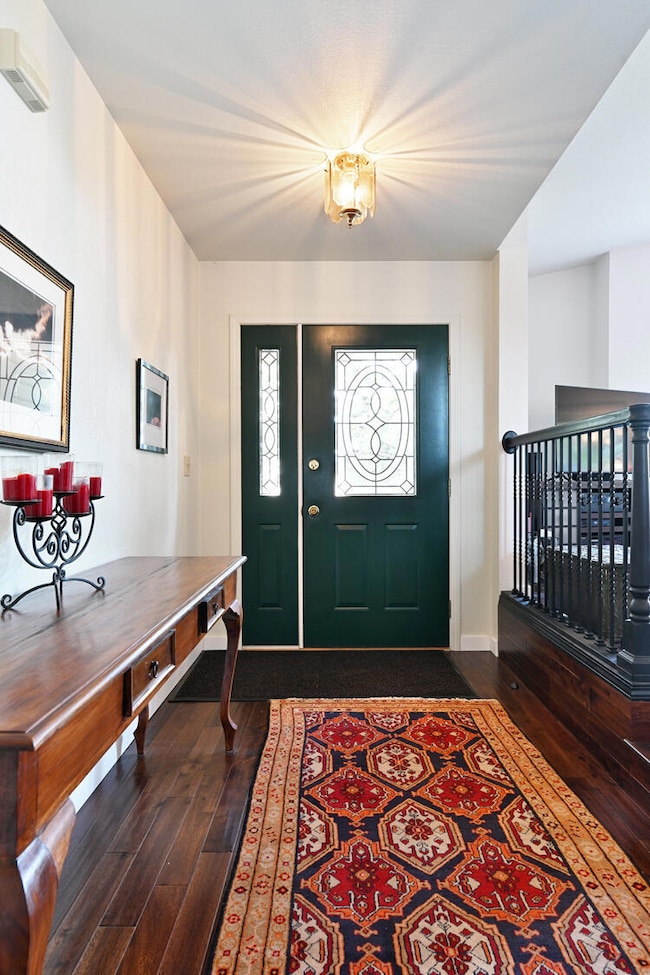
932 Morton St Ashland, OR 97520
3 Tiers of Ashland NeighborhoodEstimated payment $4,708/month
Highlights
- No Units Above
- Contemporary Architecture
- Vaulted Ceiling
- Ashland Middle School Rated A-
- Valley View
- Wood Flooring
About This Home
Peace, Beauty • Rogue Valley Views • Trailheads. In Town. Fall in love with this Upper Diamond neighborhood home of luminous spaces and serene views. Formal dining area with cabinets. Great room and MBR peaked ceilings. Sunroom for casual dining, games. Irrigation system. Wood-burning fireplace. In town with full services, only a minute away from the woods! This 2332sf home mirrors the tranquility of its wooded surroundings— its vistas across the Rogue Valley will leave you and your guests' beauty-struck and smiling. Sunlight floods the interior, Acacia wood floors add luxe and warmth. The MBR suite is spacious with scenic views. Two BDRMS face west: 1 carpeted, 1 office w/ skylight. The 2+car garage includes storage. The backyard has a large deck, and the mountainside above holds only Siskiyou Mtn Park trails and Ashland watershed land. It's uphill between SOU and downtown, within minutes of everything ''Ashland''; only 30 mins. to Mt. Ashland for winter skiing and summer outdoor fun.
Home Details
Home Type
- Single Family
Est. Annual Taxes
- $7,938
Year Built
- Built in 1989
Lot Details
- 10,019 Sq Ft Lot
- No Common Walls
- No Units Located Below
- Landscaped
- Native Plants
- Property is zoned R-1-10, R-1-10
Parking
- 2 Car Attached Garage
- Driveway
Property Views
- Valley
- Neighborhood
Home Design
- Contemporary Architecture
- Frame Construction
- Composition Roof
- Concrete Perimeter Foundation
Interior Spaces
- 2,332 Sq Ft Home
- 2-Story Property
- Central Vacuum
- Vaulted Ceiling
- Ceiling Fan
- Wood Burning Fireplace
- Double Pane Windows
- Great Room with Fireplace
- Living Room
- Dining Room
Kitchen
- Eat-In Kitchen
- Oven
- Cooktop
- Microwave
- Dishwasher
- Kitchen Island
- Tile Countertops
- Disposal
Flooring
- Wood
- Carpet
- Tile
- Vinyl
Bedrooms and Bathrooms
- 3 Bedrooms
- Primary Bedroom on Main
- Walk-In Closet
- 2 Full Bathrooms
- Double Vanity
Home Security
- Carbon Monoxide Detectors
- Fire and Smoke Detector
Outdoor Features
- Patio
Schools
- Walker Elementary School
- Ashland Middle School
- Ashland High School
Utilities
- Central Air
- Heating System Uses Wood
- Heat Pump System
- Water Heater
Community Details
- No Home Owners Association
Listing and Financial Details
- Assessor Parcel Number 10731468
Map
Home Values in the Area
Average Home Value in this Area
Tax History
| Year | Tax Paid | Tax Assessment Tax Assessment Total Assessment is a certain percentage of the fair market value that is determined by local assessors to be the total taxable value of land and additions on the property. | Land | Improvement |
|---|---|---|---|---|
| 2024 | $8,472 | $526,400 | $236,840 | $289,560 |
| 2023 | $8,199 | $511,070 | $229,950 | $281,120 |
| 2022 | $7,938 | $511,070 | $229,950 | $281,120 |
| 2021 | $7,439 | $496,190 | $223,260 | $272,930 |
| 2020 | $6,857 | $468,680 | $271,450 | $197,230 |
| 2019 | $7,046 | $454,090 | $204,320 | $249,770 |
| 2018 | $6,937 | $440,870 | $198,370 | $242,500 |
| 2017 | $6,548 | $440,870 | $198,370 | $242,500 |
| 2016 | $6,493 | $415,570 | $186,980 | $228,590 |
| 2015 | $6,367 | $415,570 | $186,980 | $228,590 |
| 2014 | -- | $391,720 | $176,260 | $215,460 |
Property History
| Date | Event | Price | Change | Sq Ft Price |
|---|---|---|---|---|
| 03/07/2025 03/07/25 | For Sale | $725,000 | +93.3% | $311 / Sq Ft |
| 09/20/2019 09/20/19 | Sold | $375,000 | -28.6% | $161 / Sq Ft |
| 08/19/2019 08/19/19 | Pending | -- | -- | -- |
| 03/29/2019 03/29/19 | For Sale | $525,000 | -- | $225 / Sq Ft |
Deed History
| Date | Type | Sale Price | Title Company |
|---|---|---|---|
| Interfamily Deed Transfer | -- | None Available | |
| Warranty Deed | $375,000 | Ticor Title Company Of Or | |
| Interfamily Deed Transfer | -- | First American | |
| Interfamily Deed Transfer | -- | First American | |
| Interfamily Deed Transfer | -- | Accommodation | |
| Interfamily Deed Transfer | -- | Amerititle | |
| Interfamily Deed Transfer | -- | -- | |
| Interfamily Deed Transfer | -- | Amerititle | |
| Interfamily Deed Transfer | -- | Amerititle | |
| Interfamily Deed Transfer | -- | Amerititle | |
| Warranty Deed | $252,000 | Amerititle |
Mortgage History
| Date | Status | Loan Amount | Loan Type |
|---|---|---|---|
| Previous Owner | $178,500 | New Conventional | |
| Previous Owner | $184,900 | New Conventional | |
| Previous Owner | $199,000 | Stand Alone Refi Refinance Of Original Loan | |
| Previous Owner | $199,000 | Unknown | |
| Previous Owner | $200,000 | No Value Available | |
| Previous Owner | $201,600 | No Value Available |
Similar Homes in Ashland, OR
Source: Southern Oregon MLS
MLS Number: 220197028
APN: 10731468
- 525 Ashland Loop
- 843 Morton St
- 724 Terrace St
- 802 Beach St
- 565 Ashland St
- 510 Guthrie St
- 1100 Ivy Ln
- 435 Friendship St
- 735 S Mountain Ave
- 970 Elkader St
- 395 Kearney St
- 441 Beach St
- 828 Roca St
- 458 Beach St Unit 8
- 422 Glenview Dr
- 514 Granite St
- 558 Holly St
- 280 Liberty St
- 1400 Woodland Dr
- 961 Pinecrest Terrace






