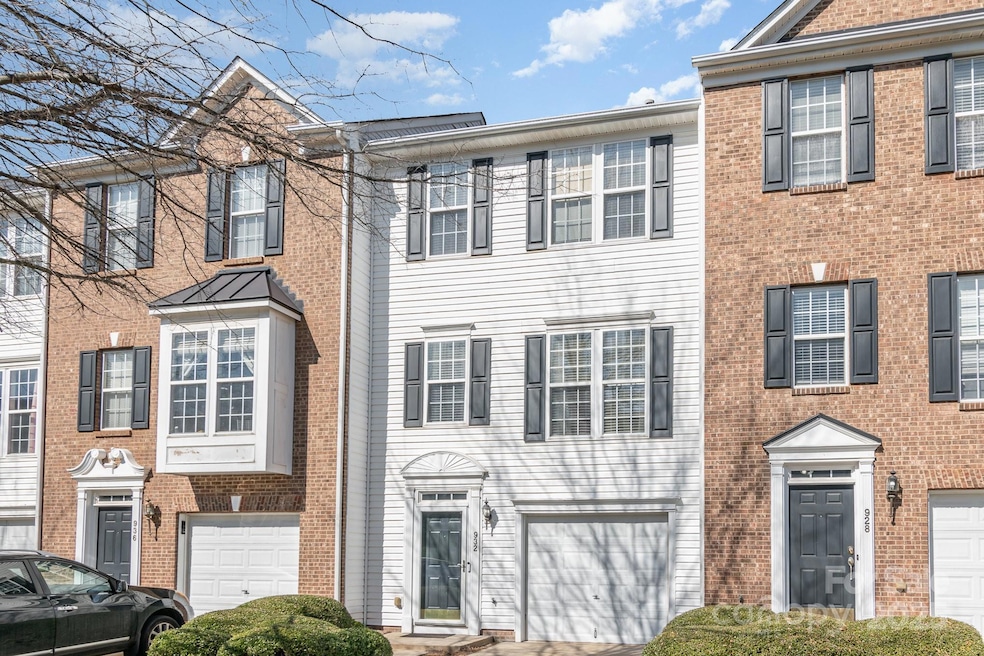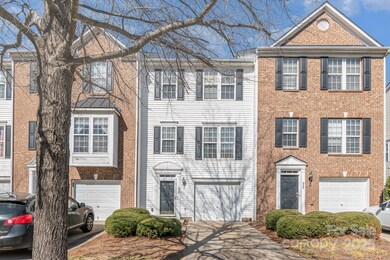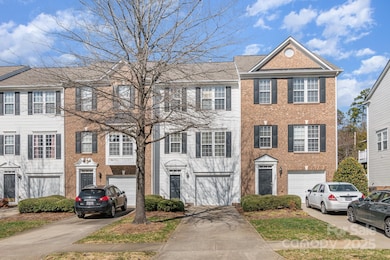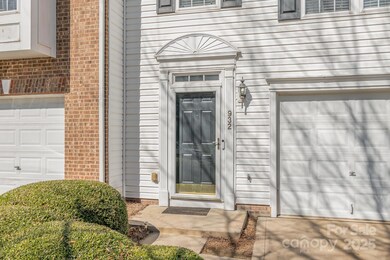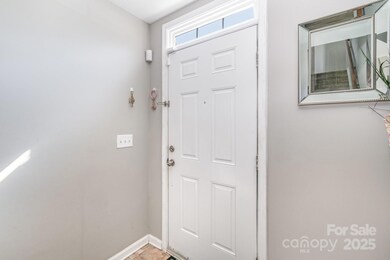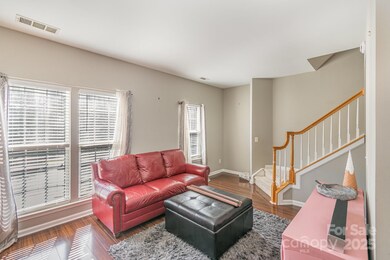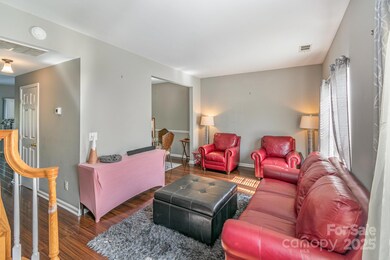
932 Tiger Ln Charlotte, NC 28262
University City North NeighborhoodHighlights
- 1 Car Attached Garage
- Four Sided Brick Exterior Elevation
- Ceiling Fan
- Laundry Room
- Central Heating and Cooling System
About This Home
As of April 2025This charming 3-bedroom townhouse in Mallard Glen, Charlotte, NC, offers a perfect blend of comfort and style. With 3 and a half bathrooms, this home is ideal for modern living. The main level boasts beautiful hardwood floors that add warmth and elegance to the living spaces. The open floor plan seamlessly connects the living room, dining area, and kitchen, creating an inviting atmosphere. Off the kitchen, you'll find a deck, perfect for outdoor entertaining or enjoying a peaceful moment. The townhouse is situated in a nice, well-maintained neighborhood with a peaceful ambiance. Overall, this townhouse is a perfect place to call home.
Last Agent to Sell the Property
Mark Spain Real Estate Brokerage Email: sheldonmccarter@markspain.com License #353682

Townhouse Details
Home Type
- Townhome
Est. Annual Taxes
- $2,225
Year Built
- Built in 2002
HOA Fees
- $178 Monthly HOA Fees
Parking
- 1 Car Attached Garage
Home Design
- Slab Foundation
- Vinyl Siding
- Four Sided Brick Exterior Elevation
Interior Spaces
- 3-Story Property
- Ceiling Fan
- Basement
Kitchen
- Electric Oven
- Electric Range
- Microwave
- Dishwasher
Bedrooms and Bathrooms
- 3 Bedrooms | 1 Main Level Bedroom
Laundry
- Laundry Room
- Washer and Electric Dryer Hookup
Schools
- Stoney Creek Elementary School
- James Martin Middle School
- Julius L. Chambers High School
Utilities
- Central Heating and Cooling System
- Gas Water Heater
Community Details
- Kuester Management Association
- Mallard Glen Village Subdivision
Listing and Financial Details
- Assessor Parcel Number 029-653-65
Map
Home Values in the Area
Average Home Value in this Area
Property History
| Date | Event | Price | Change | Sq Ft Price |
|---|---|---|---|---|
| 04/04/2025 04/04/25 | Sold | $311,000 | -4.3% | $165 / Sq Ft |
| 02/26/2025 02/26/25 | For Sale | $325,000 | -- | $172 / Sq Ft |
Tax History
| Year | Tax Paid | Tax Assessment Tax Assessment Total Assessment is a certain percentage of the fair market value that is determined by local assessors to be the total taxable value of land and additions on the property. | Land | Improvement |
|---|---|---|---|---|
| 2023 | $2,225 | $287,300 | $60,000 | $227,300 |
| 2022 | $1,707 | $172,800 | $35,000 | $137,800 |
| 2021 | $1,707 | $172,800 | $35,000 | $137,800 |
| 2020 | $1,707 | $172,800 | $35,000 | $137,800 |
| 2019 | $1,701 | $172,800 | $35,000 | $137,800 |
| 2018 | $1,754 | $131,600 | $20,000 | $111,600 |
| 2017 | $1,727 | $131,600 | $20,000 | $111,600 |
| 2016 | $1,724 | $131,600 | $20,000 | $111,600 |
| 2015 | $1,720 | $131,600 | $20,000 | $111,600 |
| 2014 | $1,729 | $131,600 | $20,000 | $111,600 |
Mortgage History
| Date | Status | Loan Amount | Loan Type |
|---|---|---|---|
| Open | $311,000 | New Conventional | |
| Previous Owner | $142,500 | FHA | |
| Previous Owner | $132,554 | FHA | |
| Previous Owner | $140,051 | FHA | |
| Previous Owner | $140,753 | FHA |
Deed History
| Date | Type | Sale Price | Title Company |
|---|---|---|---|
| Warranty Deed | $311,000 | Srec Title Company Llc | |
| Warranty Deed | $148,000 | None Available | |
| Warranty Deed | $149,000 | -- | |
| Deed | $142,000 | -- |
Similar Homes in Charlotte, NC
Source: Canopy MLS (Canopy Realtor® Association)
MLS Number: 4223782
APN: 029-653-55
- 10238 Garrett Grigg Rd
- 11264 Hyde Pointe Ct Unit 11264
- 10720 Hill Point Ct Unit 10720
- 10663 Hill Point Ct Unit 10663
- 10628 Hill Point Ct Unit 10628
- 10526 Hill Point Ct Unit 10526
- 1342 Galloway Rd Unit 132
- 10800 N Tryon St
- 1354 Galloway Rd
- 1348 Southern Sugar Dr
- 1412 Galloway Rd
- 13603 Whitebark Ct
- 1043 Boxelder Ln
- 10928 Greenhead View Rd
- 1726 Sanridge Wind Ln Unit 73
- 1730 Sanridge Wind Ln
- 1224 Bershire Ln Unit 12
- 13936 Mallard Lake Rd
- 2113 Bayou Trace Dr Unit Lot 12
- 2109 Bayou Trace Dr Unit Lot 11
