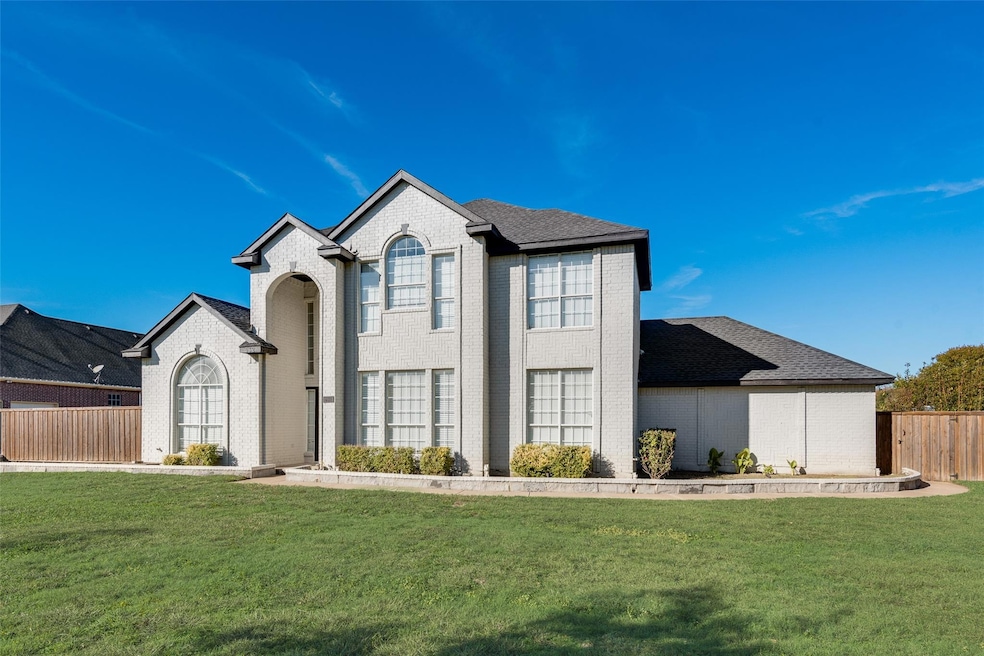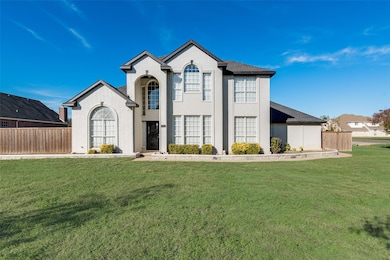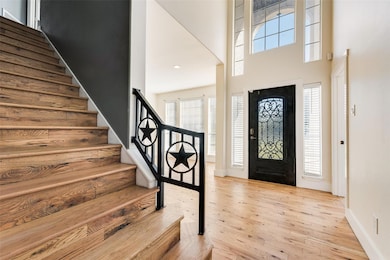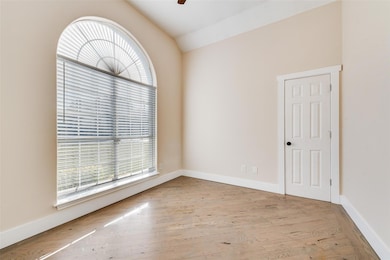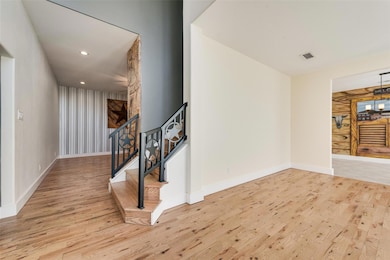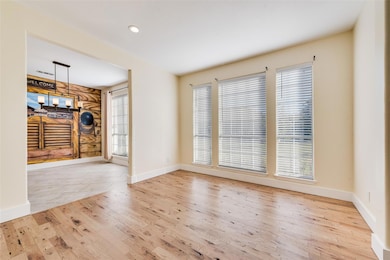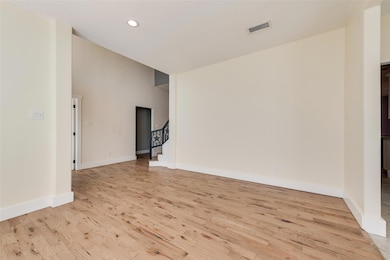
932 W Red Oak Rd Red Oak, TX 75154
Ellis County NeighborhoodEstimated payment $3,899/month
Highlights
- Traditional Architecture
- 2 Fireplaces
- Walk-In Closet
- Wood Flooring
- 2 Car Attached Garage
- Burglar Security System
About This Home
$5000.00 in Sellers Concessions towards closing costs. Motivated seller, will consider all reasonable offers! If you're looking for country living with close access to major highways and NO HOA then this is the home for you! This home is tucked away from all the hustle and bustle and yet close to all the best restaurants and entertainment with easy access to highways 20 and 35. It features five bedrooms, 2.1 bathrooms and is situated on .839 acres. There are two bedrooms downstairs, along with a formal living and dining, and family room. The property's amenities include hardwood floor throughout (except in wet areas that are tiled), granite countertops in the kitchen and bathrooms, two fireplaces, custom Red Oak cabinets and island in the kitchen, open patio that can be enclosed to make livable space. The AC units are less than two years old and the roof was replaced in 2023. The two car garage has AC and heat. The backyard has a designated area for dog that include a dog house with AC. There is a playground, a clubhouse, 14 x 14 shed, cedarwood privacy fence, and electric gate. Schedule a tour today!
Listing Agent
Texas Turnkey Realty, LLC Brokerage Phone: 817-312-3218 License #0527625
Co-Listing Agent
Texas Turnkey Realty, LLC Brokerage Phone: 817-312-3218 License #0565263
Home Details
Home Type
- Single Family
Est. Annual Taxes
- $9,942
Year Built
- Built in 1994
Lot Details
- 0.84 Acre Lot
- Wood Fence
- Landscaped
- Cleared Lot
- Many Trees
- Large Grassy Backyard
Parking
- 2 Car Attached Garage
- Rear-Facing Garage
- Garage Door Opener
Home Design
- Traditional Architecture
- Brick Exterior Construction
- Slab Foundation
- Composition Roof
Interior Spaces
- 2,800 Sq Ft Home
- 2-Story Property
- Ceiling Fan
- Decorative Lighting
- 2 Fireplaces
- Wood Burning Fireplace
- Window Treatments
Kitchen
- Electric Oven
- Microwave
- Dishwasher
- Kitchen Island
- Disposal
Flooring
- Wood
- Tile
Bedrooms and Bathrooms
- 5 Bedrooms
- Walk-In Closet
Laundry
- Laundry in Utility Room
- Washer and Electric Dryer Hookup
Home Security
- Burglar Security System
- Fire and Smoke Detector
Outdoor Features
- Outdoor Storage
Schools
- Shields Elementary School
- Red Oak Middle School
- Red Oak High School
Utilities
- Central Heating and Cooling System
- Propane
- Aerobic Septic System
- High Speed Internet
- Cable TV Available
Community Details
- Country Rdg Estate Subdivision
Listing and Financial Details
- Legal Lot and Block 13 / 6
- Assessor Parcel Number 149351
- $9,946 per year unexempt tax
Map
Home Values in the Area
Average Home Value in this Area
Tax History
| Year | Tax Paid | Tax Assessment Tax Assessment Total Assessment is a certain percentage of the fair market value that is determined by local assessors to be the total taxable value of land and additions on the property. | Land | Improvement |
|---|---|---|---|---|
| 2023 | $9,942 | $333,577 | $0 | $0 |
| 2022 | $6,820 | $298,568 | $0 | $0 |
| 2021 | $6,432 | $271,550 | $75,000 | $196,550 |
| 2020 | $6,413 | $256,280 | $50,000 | $206,280 |
| 2019 | $6,328 | $267,940 | $0 | $0 |
| 2018 | $5,349 | $224,458 | $38,000 | $186,458 |
| 2017 | $5,203 | $199,925 | $38,000 | $161,925 |
| 2016 | $5,763 | $221,430 | $38,000 | $183,430 |
| 2015 | $4,932 | $208,100 | $38,000 | $170,100 |
| 2014 | $4,932 | $199,210 | $0 | $0 |
Property History
| Date | Event | Price | Change | Sq Ft Price |
|---|---|---|---|---|
| 04/14/2025 04/14/25 | Price Changed | $550,000 | -3.5% | $196 / Sq Ft |
| 03/25/2025 03/25/25 | For Sale | $569,990 | 0.0% | $204 / Sq Ft |
| 03/17/2025 03/17/25 | Pending | -- | -- | -- |
| 01/09/2025 01/09/25 | Price Changed | $569,990 | -4.8% | $204 / Sq Ft |
| 12/05/2024 12/05/24 | Price Changed | $599,000 | -4.6% | $214 / Sq Ft |
| 11/23/2024 11/23/24 | For Sale | $627,900 | -- | $224 / Sq Ft |
Deed History
| Date | Type | Sale Price | Title Company |
|---|---|---|---|
| Vendors Lien | -- | Tiago Title | |
| Foreclosure Deed | $179,350 | None Available |
Mortgage History
| Date | Status | Loan Amount | Loan Type |
|---|---|---|---|
| Open | $300,000 | New Conventional | |
| Closed | $219,200 | New Conventional | |
| Previous Owner | $212,995 | FHA |
Similar Homes in the area
Source: North Texas Real Estate Information Systems (NTREIS)
MLS Number: 20597478
APN: 149351
- 725 Locust Dr
- 800 Locust Dr
- 3 Remington Ct
- 108 Country Ridge Ct
- 1940 Oak Leaf Ln
- 125 Hidden Ln
- 105 Parks Branch Rd
- 1917 Willow Bend Dr
- 412 Lake St
- 801 Little Creek Trail
- 322 Carson St
- 3032 Betsy Ct
- 223 Ephraim Ct
- 223 Joseph Dr
- 210 Moses Dr
- 00 Overlook Dr
- 224 Overlook Dr
- 222 Overlook Dr
- 128 Village Ct
- 104 Village Ct
