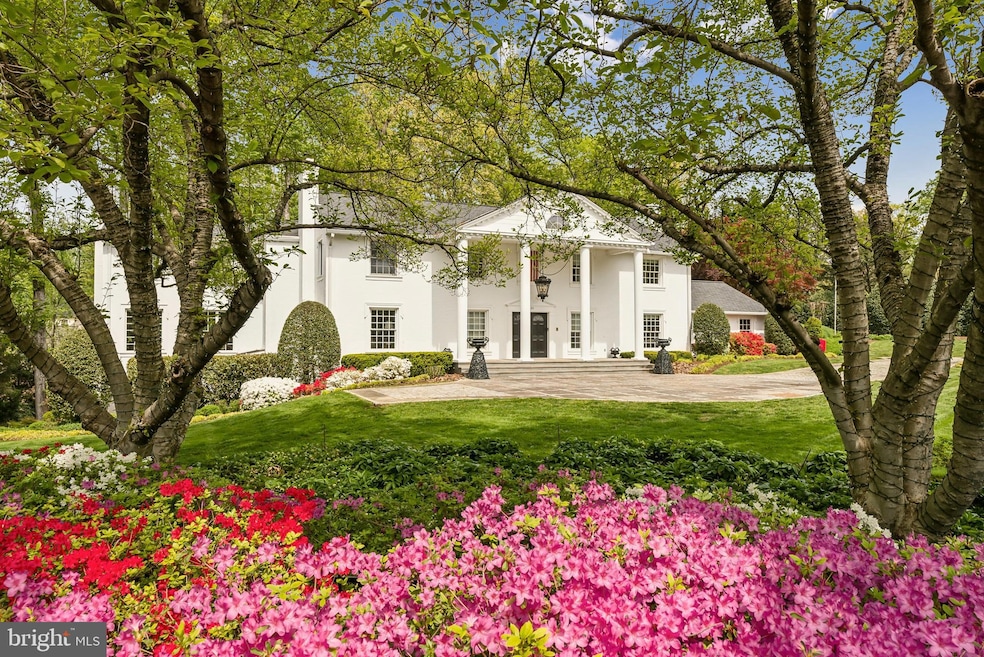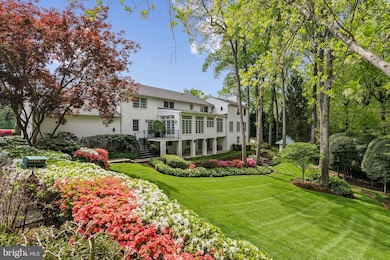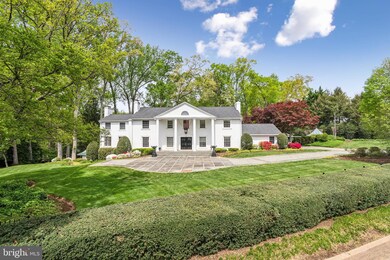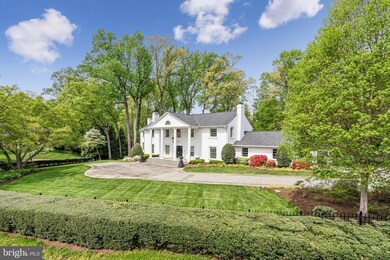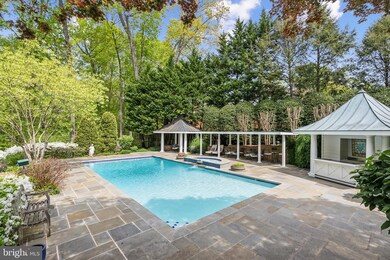
932 Woburn Ct McLean, VA 22102
Estimated payment $16,338/month
Highlights
- Very Popular Property
- Pool and Spa
- 0.96 Acre Lot
- Spring Hill Elementary School Rated A
- Eat-In Gourmet Kitchen
- Dual Staircase
About This Home
Welcome to 932 Woburn Ct, a timeless all-brick estate nestled on nearly an acre of professionally landscaped grounds in one of the area’s most desirable and convenient locations. Just 10.4 miles from the D.C. line and within 20 minutes of both Dulles and National airports—and 45 minutes from BWI—this property offers unmatched access to the city while maintaining the serenity of a private retreat.A gated entrance welcomes you home to a stately stone driveway made from real stone using green construction methods, thoughtfully designed to drain all rainfall through to the soil. Elegant stone walkways wind throughout the grounds, complementing the privacy-focused landscaping that was designed for both beauty and function. Mature trees have been purposefully placed and pruned to maximize sunlight while maintaining a sense of seclusion, allowing you to enjoy the garden and outdoor living areas in total comfort.Inside, the heart of the home is the expansive kitchen, featuring raised ceilings and dramatic floor-to-ceiling windows that frame picturesque views of the backyard. Outfitted with high-end appliances, custom cabinetry, and generous workspace, this kitchen is ideal for both everyday living and entertaining.Luxurious heated tile and marble flooring span the home, enhancing the elevated finishes and thoughtful craftsmanship found at every turn. A private three-story elevator provides seamless access to all levels, where you'll find spacious walk-in closets and five gas fireplaces—each offering warmth and ambiance at the push of a button.The sun-parlor or great room is a standout feature—bathed in direct sunlight from sunrise to sunset, thanks to intentional landscaping and orientation. Adjacent to this space, a fully retractable and hidden wall enables sound control when hosting large groups or children’s parties, creating versatility for how the home can be enjoyed.All windows and doors are security-level, providing enhanced peace of mind without compromising the home’s elegant style. And for additional reliability, the home is equipped with a Generac whole-house generator for uninterrupted comfort.The walk-out lower level is equally impressive, featuring a full bar and easy access to the backyard, where you’ll find your own private resort-style oasis. The heated saltwater pool includes a retractable cover and a waterfall feature, offering both beauty and functionality. The expansive stone pool deck provides multiple zones for relaxing and entertaining—including a covered wet bar and a luxurious outdoor bathroom with a frameless glass shower that brings spa-like elegance to your own backyard.With ample space to host both intimate gatherings and large events, 932 Woburn Ct offers the perfect blend of sophistication, functionality, and resort-style living.Perfectly located just minutes from D.C., major commuter routes, and three regional airports, this sun-kissed estate combines convenience and privacy like no other.
Open House Schedule
-
Saturday, April 26, 202510:00 am to 12:00 pm4/26/2025 10:00:00 AM +00:004/26/2025 12:00:00 PM +00:00Add to Calendar
-
Saturday, April 26, 20251:00 to 3:00 pm4/26/2025 1:00:00 PM +00:004/26/2025 3:00:00 PM +00:00Add to Calendar
Home Details
Home Type
- Single Family
Est. Annual Taxes
- $23,922
Year Built
- Built in 1966
Lot Details
- 0.96 Acre Lot
- Cul-De-Sac
- Landscaped
- Corner Lot
- Backs to Trees or Woods
- Property is zoned 110
Parking
- 2 Car Attached Garage
- Side Facing Garage
- Stone Driveway
Home Design
- Colonial Architecture
- Brick Exterior Construction
- Permanent Foundation
Interior Spaces
- Property has 2 Levels
- Elevator
- Dual Staircase
- Built-In Features
- Bar
- Crown Molding
- Recessed Lighting
- 4 Fireplaces
- Dining Area
- Garden Views
- Natural lighting in basement
Kitchen
- Eat-In Gourmet Kitchen
- Breakfast Area or Nook
- Six Burner Stove
- Built-In Range
- Freezer
- Ice Maker
- Dishwasher
- Stainless Steel Appliances
- Upgraded Countertops
- Disposal
Flooring
- Wood
- Carpet
Bedrooms and Bathrooms
- Walk-In Closet
- Hydromassage or Jetted Bathtub
- Walk-in Shower
Laundry
- Front Loading Dryer
- Washer
Pool
- Pool and Spa
- In Ground Pool
Outdoor Features
- Shed
Utilities
- Forced Air Heating and Cooling System
- Air Filtration System
- Electric Water Heater
Community Details
- No Home Owners Association
- Olde Swinks Mill Estates Subdivision
Listing and Financial Details
- Tax Lot 48
- Assessor Parcel Number 0213 05 0048
Map
Home Values in the Area
Average Home Value in this Area
Tax History
| Year | Tax Paid | Tax Assessment Tax Assessment Total Assessment is a certain percentage of the fair market value that is determined by local assessors to be the total taxable value of land and additions on the property. | Land | Improvement |
|---|---|---|---|---|
| 2021 | $16,345 | $1,366,080 | $729,000 | $637,080 |
| 2020 | $16,482 | $1,366,080 | $729,000 | $637,080 |
| 2019 | $14,708 | $1,219,060 | $729,000 | $490,060 |
| 2018 | $14,708 | $1,219,060 | $729,000 | $490,060 |
| 2017 | $14,434 | $1,219,060 | $729,000 | $490,060 |
| 2016 | $15,851 | $1,341,570 | $729,000 | $612,570 |
| 2015 | $14,294 | $1,254,940 | $708,000 | $546,940 |
| 2014 | $13,802 | $1,214,430 | $708,000 | $506,430 |
Property History
| Date | Event | Price | Change | Sq Ft Price |
|---|---|---|---|---|
| 04/25/2025 04/25/25 | For Sale | $2,575,000 | -- | $333 / Sq Ft |
Similar Homes in McLean, VA
Source: Bright MLS
MLS Number: VAFX2231906
APN: 021-3-05-0048
- 7707 Carlton Place
- 919 Dominion Reserve Dr
- 7805 Grovemont Dr
- 918 Centrillion Dr
- 912 Centrillion Dr
- 1035 Gelston Cir
- 7419 Georgetown Ct
- 1106 Mill Ridge
- 7814 Crownhurst Ct
- 1029 Founders Ridge Ln
- 7400 Churchill Rd
- 1034 Founders Ridge Ln
- 7900 Old Cedar Ct
- 745 Potomac River Rd
- 7332 Old Dominion Dr
- 7221 Churchill Rd
- 1100 Balls Hill Rd
- 8023 Old Dominion Dr
- 1110 Balls Hill Rd
- 7903 Old Falls Rd
