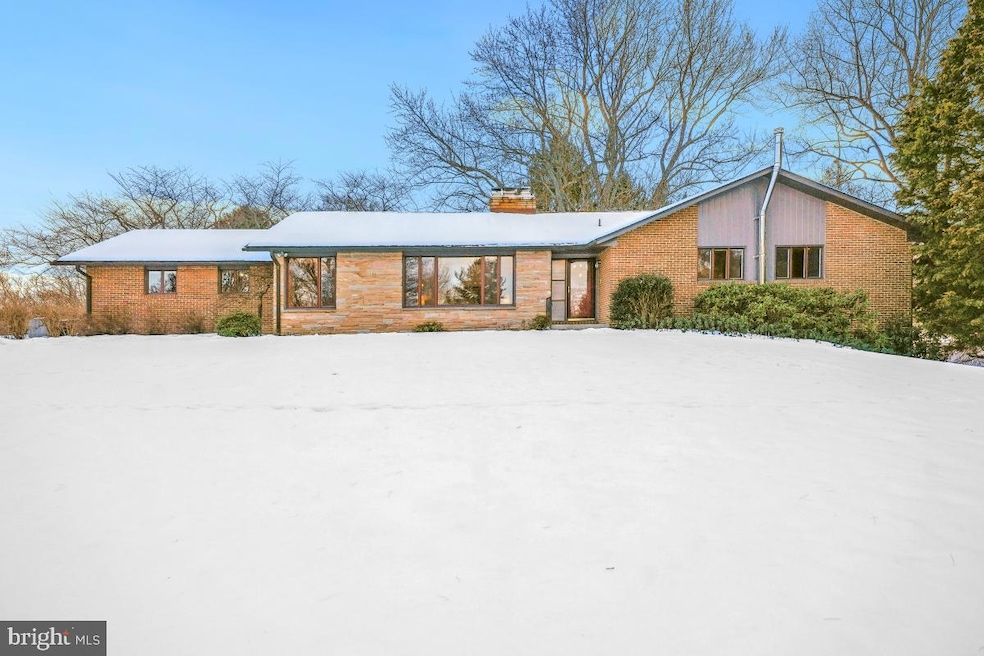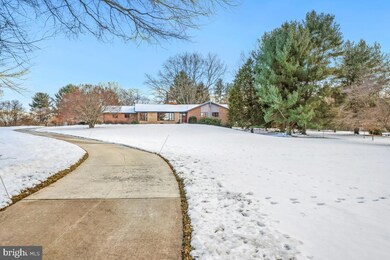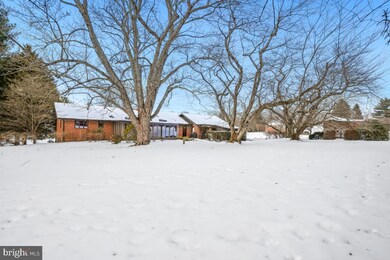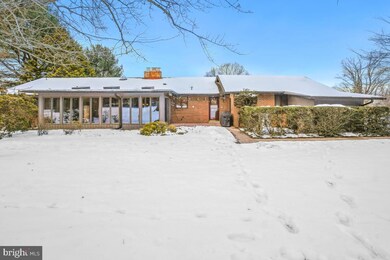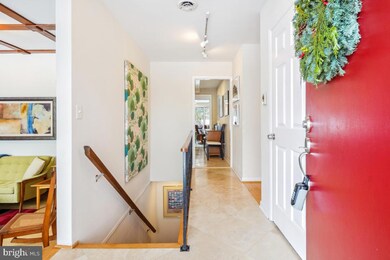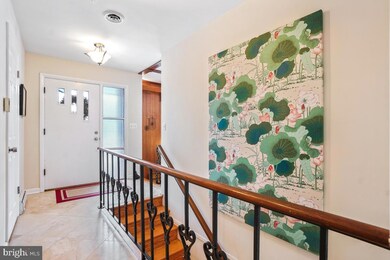
9320 Brink Rd Gaithersburg, MD 20882
Highlights
- View of Trees or Woods
- Midcentury Modern Architecture
- Traditional Floor Plan
- Goshen Elementary School Rated A-
- Wood Burning Stove
- Backs to Trees or Woods
About This Home
As of February 2025Welcome to 9320 Brink Road! Crafted in 1965, this home is nestled on a serene and private 2.06-acre lot. The property features a grand 400+ foot cement driveway that provides a secluded retreat set back from the road. The meticulously landscaped grounds are graced with six Yoshino cherry trees and a stately red oak in the front yard. The home seamlessly blends timeless modern design with natural surroundings, creating a peaceful retreat while remaining functional for today's lifestyle. With only three owners since its construction, this residence has been meticulously cared for and preserves its charm.
The home includes over 3,900 square feet of thoughtfully designed living space with 3 bedrooms and 3.5 bathrooms and an attached garage. The main level exudes elegance with gleaming natural oak hardwood floors throughout the living areas. The formal living room features mahogany wood paneling, soaring ceilings with coffered detail and expansive windows that let in the natural light. Overlooking the living room, the formal dining room is ideal for entertaining, offering scenic views of the lush yard.
The eat-in kitchen was remodeled in 2013 to include gorgeous Travertine tile flooring and custom Brookhaven cabinetry. Sleek black granite countertops and glass tile backsplash add a modern touch. The island with breakfast bar seating and stainless-steel appliances add the finishing touch. The eat-in area includes a cozy stacked stone fireplace with Vermont Castings wood stove. Adjacent to the kitchen, the four-season sunroom features radiant heated floors, floor-to-ceiling casement windows, and sweeping views of the beautifully landscaped backyard. Access to the rear patio offers seamless indoor-outdoor living.
Down the hall are the bedrooms with a primary suite featuring a walk-in closet and beautifully renovated ensuite (2013) featuring a dual sink vanity and walk-in glass-and-tile shower. Two additional bedrooms are well appointed with generous closets and share a full bath. The versatile den or study is perfect for a home office or conversion to a fourth bedroom.
The lower level is finished with a huge rec room and walk-out to the outdoor patio and side yard. There is a full kitchen, wood stove, and full bath as well. Plenty of room to make this space your own. There is also a dedicated laundry room leading into the large unfinished storage area.
Prime location offering privacy while still being minutes to shopping, restaurants, local schools and parks. Schedule your showing today!
Home Details
Home Type
- Single Family
Est. Annual Taxes
- $8,348
Year Built
- Built in 1965
Lot Details
- 2.06 Acre Lot
- Rural Setting
- North Facing Home
- Landscaped
- Extensive Hardscape
- Backs to Trees or Woods
- Property is in good condition
- Property is zoned RE2
Parking
- 2 Car Direct Access Garage
- Oversized Parking
- Parking Storage or Cabinetry
- Side Facing Garage
- Garage Door Opener
- Driveway
Home Design
- Midcentury Modern Architecture
- Brick Exterior Construction
- Plaster Walls
- Shingle Roof
- Asphalt Roof
Interior Spaces
- Property has 2 Levels
- Traditional Floor Plan
- Recessed Lighting
- 2 Fireplaces
- Wood Burning Stove
- Wood Burning Fireplace
- Window Treatments
- Casement Windows
- Formal Dining Room
- Views of Woods
Kitchen
- Breakfast Area or Nook
- Eat-In Kitchen
- Stove
- Microwave
- Ice Maker
- Dishwasher
- Kitchen Island
- Upgraded Countertops
- Disposal
Flooring
- Wood
- Laminate
- Ceramic Tile
Bedrooms and Bathrooms
- 3 Main Level Bedrooms
- Walk-In Closet
- Bathtub with Shower
- Walk-in Shower
Laundry
- Laundry on lower level
- Dryer
- Washer
Partially Finished Basement
- Heated Basement
- Walk-Out Basement
- Basement Fills Entire Space Under The House
- Interior and Exterior Basement Entry
- Sump Pump
- Basement Windows
Outdoor Features
- Patio
- Exterior Lighting
- Shed
Schools
- Goshen Elementary School
- Forest Oak Middle School
- Gaithersburg High School
Utilities
- Central Air
- Electric Baseboard Heater
- Water Treatment System
- Well
- Electric Water Heater
- Septic Tank
Community Details
- No Home Owners Association
- Goshen Estates Subdivision
Listing and Financial Details
- Tax Lot 2
- Assessor Parcel Number 160100014017
Map
Home Values in the Area
Average Home Value in this Area
Property History
| Date | Event | Price | Change | Sq Ft Price |
|---|---|---|---|---|
| 02/14/2025 02/14/25 | Sold | $750,000 | +11.1% | $217 / Sq Ft |
| 01/21/2025 01/21/25 | Pending | -- | -- | -- |
| 01/15/2025 01/15/25 | For Sale | $675,000 | +31.1% | $195 / Sq Ft |
| 08/09/2013 08/09/13 | Sold | $515,000 | -3.7% | $174 / Sq Ft |
| 07/11/2013 07/11/13 | Pending | -- | -- | -- |
| 06/08/2013 06/08/13 | For Sale | $535,000 | -- | $180 / Sq Ft |
Tax History
| Year | Tax Paid | Tax Assessment Tax Assessment Total Assessment is a certain percentage of the fair market value that is determined by local assessors to be the total taxable value of land and additions on the property. | Land | Improvement |
|---|---|---|---|---|
| 2024 | $8,348 | $657,367 | $0 | $0 |
| 2023 | $7,243 | $625,200 | $211,900 | $413,300 |
| 2022 | $6,826 | $617,233 | $0 | $0 |
| 2021 | $6,547 | $609,267 | $0 | $0 |
| 2020 | $6,547 | $601,300 | $211,900 | $389,400 |
| 2019 | $6,525 | $601,300 | $211,900 | $389,400 |
| 2018 | $6,528 | $601,300 | $211,900 | $389,400 |
| 2017 | $6,721 | $607,600 | $0 | $0 |
| 2016 | $5,859 | $546,267 | $0 | $0 |
| 2015 | $5,859 | $484,933 | $0 | $0 |
| 2014 | $5,859 | $423,600 | $0 | $0 |
Mortgage History
| Date | Status | Loan Amount | Loan Type |
|---|---|---|---|
| Open | $375,000 | New Conventional | |
| Closed | $375,000 | New Conventional | |
| Previous Owner | $322,500 | New Conventional |
Deed History
| Date | Type | Sale Price | Title Company |
|---|---|---|---|
| Deed | $750,000 | Flynn Title | |
| Deed | $750,000 | Flynn Title | |
| Deed | $515,000 | First American Title Ins Co | |
| Interfamily Deed Transfer | -- | None Available | |
| Deed | -- | -- | |
| Deed | -- | -- | |
| Deed | $379,900 | -- |
Similar Homes in Gaithersburg, MD
Source: Bright MLS
MLS Number: MDMC2162236
APN: 01-00014017
- 20712 Aspenwood Ln
- 9423 Chadburn Place
- 9377 Chadburn Place
- 20931 Goshen Rd
- 9287 Chadburn Place
- 9269 Chadburn Place
- 9505 Dunbrook Ct
- 9317 Jarrett Ct
- 9710 Wightman Rd
- 20636 Highland Hall Dr
- 20901 Lochaven Ct
- 9238 English Meadow Way
- 8632 Stableview Ct
- 20228 Grazing Way
- 20404 Shadow Oak Ct
- 20506 Beaver Ridge Rd
- 8731 Delcris Dr
- 20410 Lindos Ct
- 9974 Forest View Place
- 8740 Ravenglass Way
