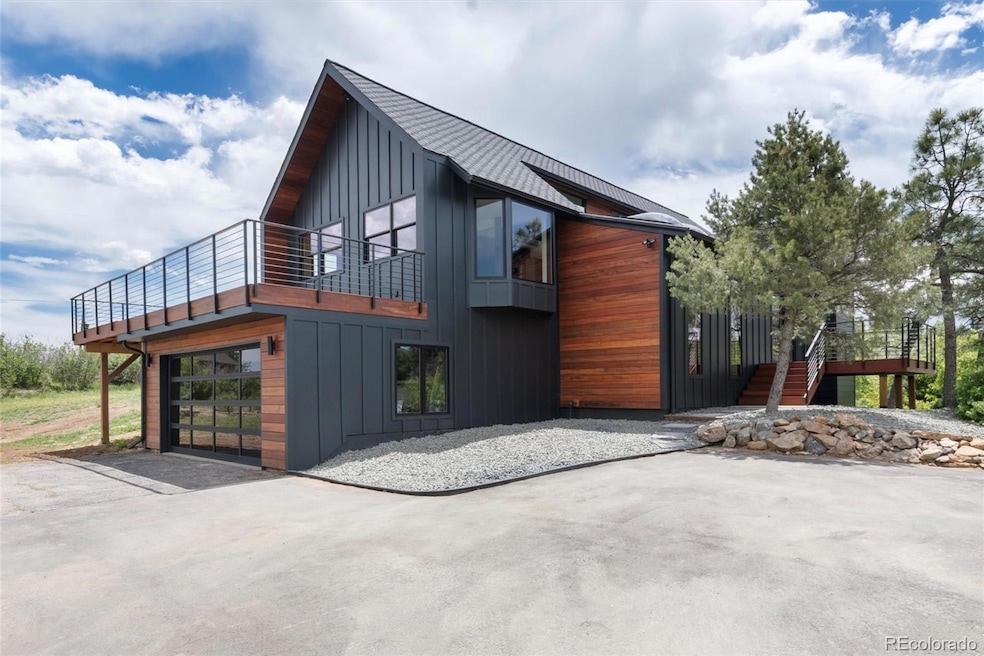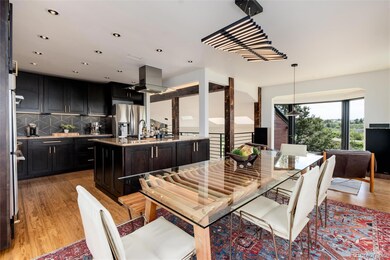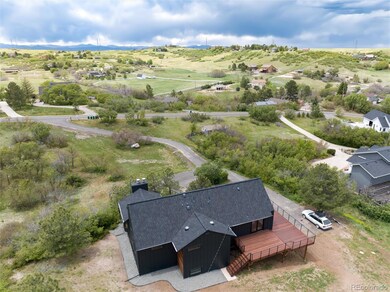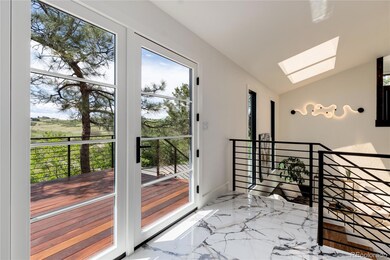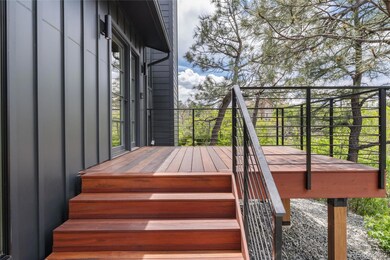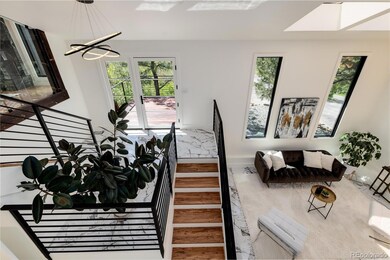Nestled amidst the serene, rolling hills of the distinctive Surrey Ridge neighborhood, this exceptional home has been completely renovated, inside and out, and stands as a true gem! Every detail has been carefully considered. A newly paved driveway leads you to the home, set on 1.66 acres, with all-new cement board siding, new roof and gutters, multiple tigerwood decks, and brand-new Pella Lifestyle windows.
Upon entering, you'll be greeted by a bright, open space showcasing premium finishes, such as Japanese wood-burnt beams, custom iron railings, and stunning marble floors. The grand living room, accessible through a custom glass entry, boasts a vaulted ceiling, recessed LED lighting embedded in the beams, and built-in bookshelves. Enjoy the elegant, marble-tiled wood-burning fireplace, perfect for those cozy winter days.
A breezeway connects to the gourmet kitchen, outfitted with Thermador double ovens, a 5-burner gas range and hood, granite countertops, a spacious center island, and an array of high-end features. The dining room seamlessly transitions to the back deck, ideal for enjoying Colorado's indoor/outdoor lifestyle. Savor your morning coffee while gazing at the mountain views through the large bay windows.
The upper floor hosts the primary bedroom, featuring a ceiling fan and an abundance of natural light. The ensuite bathroom is a spa-like retreat, with dual shower heads, a standalone tub, custom lighting under the cabinetry and within the shower, a heated mirror, and a custom-designed walk-in closet.
The lower level includes another bedroom and a full bathroom, each with unique, stylish touches. The den/sitting area provides a cozy spot for relaxation, while a sun-filled room is perfect for your houseplants. The family room features a second fireplace and a wet bar pre-wired for a cooktop, making it ideal as a potential apartment space when paired with the adjoining bedroom and ensuite bathroom.

