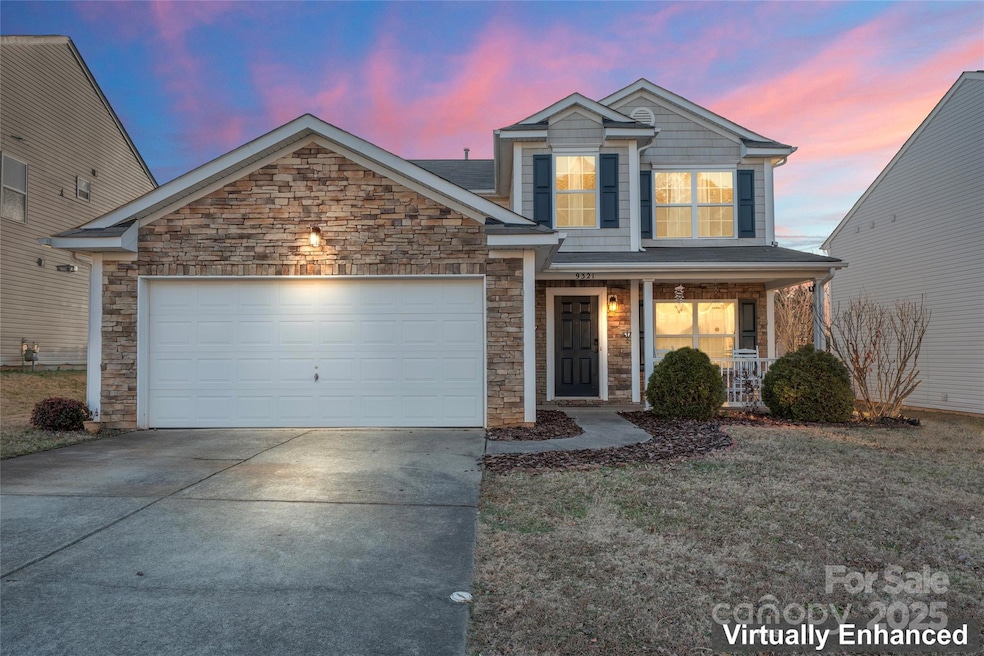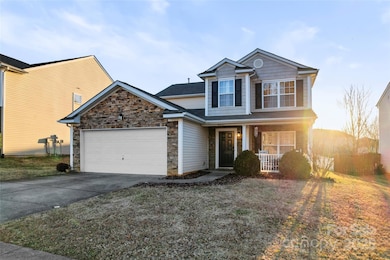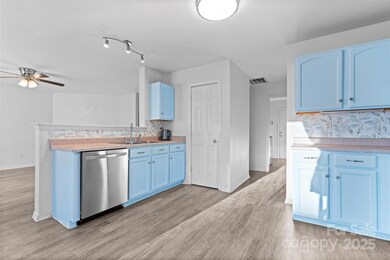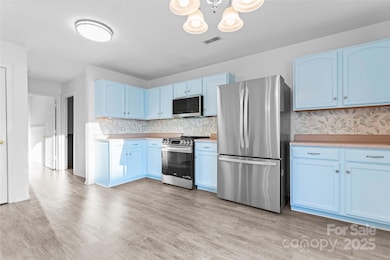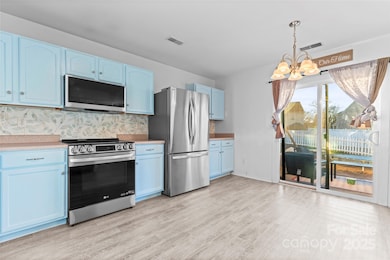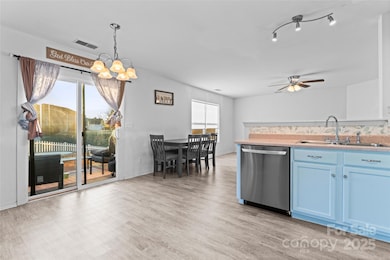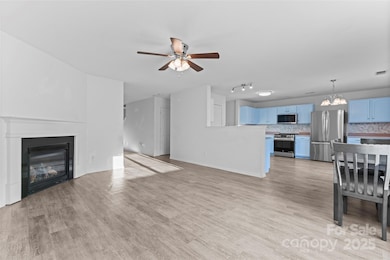
9321 Bayview Pkwy Charlotte, NC 28216
Northlake NeighborhoodEstimated payment $2,498/month
Highlights
- Community Cabanas
- 2 Car Attached Garage
- ENERGY STAR Qualified Dryer
- Fireplace
- Central Heating and Cooling System
About This Home
Discover your dream home in the heart of North Charlotte! This beautiful 4-bedroom, 2.5-bathroom property offers the perfect layout with the primary suite conveniently located on the main floor. The home features new appliances, making daily living a breeze, while the fenced yard provides a private outdoor retreat.
Located just minutes from I-77, I-85, and I-485, commuting is effortless. You'll also enjoy close proximity to a variety of restaurants, shopping centers, and malls, ensuring entertainment and convenience are always within reach.
$5,000 of seller concession will be given to the buyer. at closing for the painting of the house
Motivated sellers
Don’t miss the opportunity to call this incredible home yours!
Listing Agent
McClure Group Realty LLC Brokerage Email: reckman@mccluregrouprealty.com License #320089
Home Details
Home Type
- Single Family
Est. Annual Taxes
- $2,990
Year Built
- Built in 2004
Lot Details
- Property is zoned MX-2
Parking
- 2 Car Attached Garage
- Driveway
Home Design
- Brick Exterior Construction
- Slab Foundation
Interior Spaces
- 2,792 Sq Ft Home
- 2-Story Property
- Fireplace
Kitchen
- Convection Oven
- Microwave
- ENERGY STAR Qualified Dishwasher
Bedrooms and Bathrooms
Laundry
- ENERGY STAR Qualified Dryer
- ENERGY STAR Qualified Washer
Utilities
- Central Heating and Cooling System
- Electric Water Heater
Listing and Financial Details
- Assessor Parcel Number 025-146-02
Community Details
Overview
- Mcintyre Subdivision
- Mandatory Home Owners Association
Recreation
- Community Cabanas
Map
Home Values in the Area
Average Home Value in this Area
Tax History
| Year | Tax Paid | Tax Assessment Tax Assessment Total Assessment is a certain percentage of the fair market value that is determined by local assessors to be the total taxable value of land and additions on the property. | Land | Improvement |
|---|---|---|---|---|
| 2023 | $2,990 | $419,600 | $80,000 | $339,600 |
| 2022 | $2,320 | $227,400 | $45,000 | $182,400 |
| 2021 | $2,309 | $227,400 | $45,000 | $182,400 |
| 2020 | $2,302 | $227,400 | $45,000 | $182,400 |
| 2019 | $2,286 | $227,400 | $45,000 | $182,400 |
| 2018 | $1,614 | $117,400 | $18,200 | $99,200 |
| 2017 | $1,583 | $117,400 | $18,200 | $99,200 |
| 2016 | $1,573 | $117,400 | $18,200 | $99,200 |
| 2015 | $1,562 | $117,400 | $18,200 | $99,200 |
| 2014 | $1,570 | $0 | $0 | $0 |
Property History
| Date | Event | Price | Change | Sq Ft Price |
|---|---|---|---|---|
| 04/04/2025 04/04/25 | Price Changed | $402,900 | -0.7% | $144 / Sq Ft |
| 03/27/2025 03/27/25 | Price Changed | $405,900 | 0.0% | $145 / Sq Ft |
| 03/27/2025 03/27/25 | For Sale | $405,900 | -0.9% | $145 / Sq Ft |
| 03/25/2025 03/25/25 | Off Market | $409,400 | -- | -- |
| 03/04/2025 03/04/25 | Price Changed | $409,400 | -1.2% | $147 / Sq Ft |
| 02/27/2025 02/27/25 | Price Changed | $414,400 | -0.1% | $148 / Sq Ft |
| 02/13/2025 02/13/25 | Price Changed | $414,900 | -1.2% | $149 / Sq Ft |
| 01/18/2025 01/18/25 | For Sale | $420,000 | -- | $150 / Sq Ft |
Deed History
| Date | Type | Sale Price | Title Company |
|---|---|---|---|
| Warranty Deed | $220,000 | None Available | |
| Warranty Deed | $160,000 | -- |
Mortgage History
| Date | Status | Loan Amount | Loan Type |
|---|---|---|---|
| Open | $217,077 | VA | |
| Closed | $220,000 | VA | |
| Previous Owner | $155,677 | FHA | |
| Previous Owner | $132,902 | FHA | |
| Previous Owner | $151,874 | FHA |
Similar Homes in Charlotte, NC
Source: Canopy MLS (Canopy Realtor® Association)
MLS Number: 4211715
APN: 025-146-02
- 9413 Pastern Ct
- 8917 Chalkstone Rd
- 8603 Westhope St
- 8353 Ainsworth St
- 8830 Cinnabay Dr
- 9209 Rotherham Ln
- 4626 Mcclure Rd
- 8827 Treyburn Dr
- 9068 Cinnabay Dr
- 7815 Ambleside Dr
- 6332 Kennard Dr
- 6312 Kennard Dr
- 4819 Mcclure Rd
- 8932 Raven Park Dr
- 8425 Cullingford Ln
- 4315 Barnside Ln
- 4714 Lakeview Rd
- 4710 Lakeview Rd
- 8509 Piccone Brook Ln
- 8411 Rhian Brook Ln
