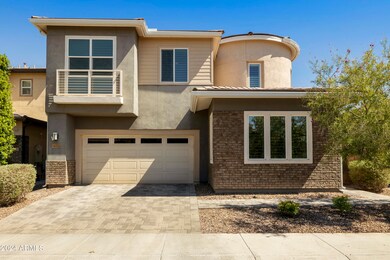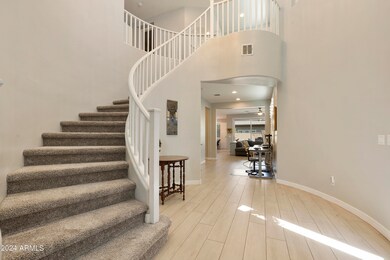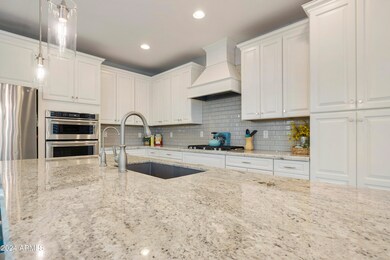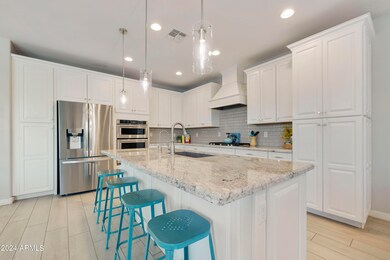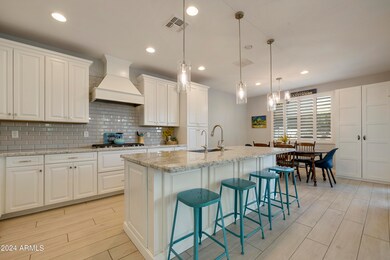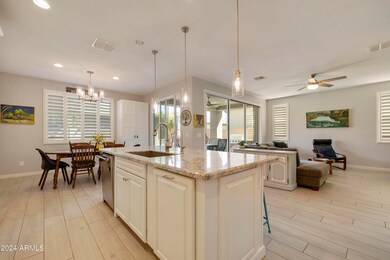
9321 S 55th Place Tempe, AZ 85284
West Chandler NeighborhoodHighlights
- Fitness Center
- Gated Community
- Outdoor Fireplace
- Kyrene del Pueblo Middle School Rated A-
- Clubhouse
- Granite Countertops
About This Home
As of November 2024This thoughtfully designed home in the unique, gated community of Rhythm North offering 4 bdrms/3.5 bths. a welcoming great room, a dedicated den/flex space, along with a lg loft providing ample room for gathering & relaxation. The kitchen is appointed with white cabinets, granite countertops, a gas cooktop, & wall ovens creating an inviting and functional workspace. The spacious primary bdrm suite includes a lg W-I closet, a separate W-I shower & soaking tub, & 2 extended raised vanities. A 2nd ensuite on the 1st floor also offers a W-I closet & private bath. The multi-slider boasts a serene view to the covered patio, rocked fireplace & low-maintenance backyard providing outdoor enjoyment. Residents of Rhythm North enjoy access to the community's amenities, including a pool, a fitness facility, & a gathering places with televisions & fire pits.
Home Details
Home Type
- Single Family
Est. Annual Taxes
- $3,790
Year Built
- Built in 2017
Lot Details
- 4,800 Sq Ft Lot
- Desert faces the front and back of the property
- Block Wall Fence
- Artificial Turf
- Front and Back Yard Sprinklers
- Sprinklers on Timer
HOA Fees
- $128 Monthly HOA Fees
Parking
- 2 Car Garage
- Garage Door Opener
Home Design
- Brick Exterior Construction
- Wood Frame Construction
- Tile Roof
- Stucco
Interior Spaces
- 2,970 Sq Ft Home
- 2-Story Property
- Ceiling Fan
- Fireplace
- Double Pane Windows
- Low Emissivity Windows
- Vinyl Clad Windows
- Solar Screens
Kitchen
- Breakfast Bar
- Gas Cooktop
- Built-In Microwave
- Kitchen Island
- Granite Countertops
Flooring
- Floors Updated in 2023
- Carpet
- Tile
Bedrooms and Bathrooms
- 4 Bedrooms
- Bathroom Updated in 2022
- Primary Bathroom is a Full Bathroom
- 3.5 Bathrooms
- Dual Vanity Sinks in Primary Bathroom
Outdoor Features
- Covered patio or porch
- Outdoor Fireplace
Schools
- Kyrene De Las Manitas Elementary School
- Kyrene Del Pueblo Middle School
- Mountain Pointe High School
Utilities
- Refrigerated Cooling System
- Heating System Uses Natural Gas
- High Speed Internet
- Cable TV Available
Listing and Financial Details
- Tax Lot 47
- Assessor Parcel Number 301-59-906
Community Details
Overview
- Association fees include ground maintenance
- Trestle Mgt Association, Phone Number (480) 422-0888
- Built by Mattamy Homes LLC
- Rhythm North Subdivision, Residence 4A Floorplan
Amenities
- Clubhouse
- Recreation Room
Recreation
- Fitness Center
- Heated Community Pool
- Community Spa
- Bike Trail
Security
- Gated Community
Map
Home Values in the Area
Average Home Value in this Area
Property History
| Date | Event | Price | Change | Sq Ft Price |
|---|---|---|---|---|
| 11/06/2024 11/06/24 | Sold | $814,500 | -1.9% | $274 / Sq Ft |
| 10/08/2024 10/08/24 | Pending | -- | -- | -- |
| 10/01/2024 10/01/24 | For Sale | $830,000 | +6.7% | $279 / Sq Ft |
| 03/08/2022 03/08/22 | Sold | $778,000 | 0.0% | $262 / Sq Ft |
| 02/04/2022 02/04/22 | Pending | -- | -- | -- |
| 01/28/2022 01/28/22 | Price Changed | $778,000 | -2.6% | $262 / Sq Ft |
| 01/05/2022 01/05/22 | For Sale | $799,000 | +2.7% | $269 / Sq Ft |
| 11/22/2021 11/22/21 | Off Market | $778,000 | -- | -- |
| 11/04/2021 11/04/21 | For Sale | $799,000 | -- | $269 / Sq Ft |
Tax History
| Year | Tax Paid | Tax Assessment Tax Assessment Total Assessment is a certain percentage of the fair market value that is determined by local assessors to be the total taxable value of land and additions on the property. | Land | Improvement |
|---|---|---|---|---|
| 2025 | $3,900 | $42,577 | -- | -- |
| 2024 | $3,790 | $40,549 | -- | -- |
| 2023 | $3,790 | $61,810 | $12,360 | $49,450 |
| 2022 | $3,587 | $51,430 | $10,280 | $41,150 |
| 2021 | $3,696 | $49,120 | $9,820 | $39,300 |
| 2020 | $3,607 | $45,400 | $9,080 | $36,320 |
| 2019 | $3,493 | $44,960 | $8,990 | $35,970 |
| 2018 | $3,376 | $5,550 | $5,550 | $0 |
| 2017 | $468 | $5,655 | $5,655 | $0 |
Mortgage History
| Date | Status | Loan Amount | Loan Type |
|---|---|---|---|
| Open | $790,065 | New Conventional | |
| Previous Owner | $578,000 | New Conventional | |
| Previous Owner | $432,000 | New Conventional | |
| Previous Owner | $436,000 | New Conventional | |
| Previous Owner | $424,100 | New Conventional |
Deed History
| Date | Type | Sale Price | Title Company |
|---|---|---|---|
| Warranty Deed | $814,500 | Navi Title Agency | |
| Warranty Deed | $778,000 | None Listed On Document | |
| Warranty Deed | $545,902 | Security Title Agency Inc |
Similar Homes in the area
Source: Arizona Regional Multiple Listing Service (ARMLS)
MLS Number: 6763177
APN: 301-59-906
- 1372 N Zane Dr
- 7138 W Kent Dr
- 9364 S Margo Dr
- 7053 W Stardust Dr
- 1100 N Priest Dr Unit 2145
- 1100 N Priest Dr Unit 2133
- 1409 W Maria Ln
- 1710 W Ranch Rd
- 1116 W Courtney Ln
- 1230 W Caroline Ln
- 6909 W Ray Rd Unit 15
- 6909 W Ray Rd Unit 21
- 7130 W Linda Ln
- 872 N Imperial Place
- 5221 E Tunder Cir
- 5013 E Shomi St
- 5217 E Tunder Cir
- 6703 W Linda Ln Unit 1
- 6702 W Ivanhoe St
- 1251 N Dustin Ln

