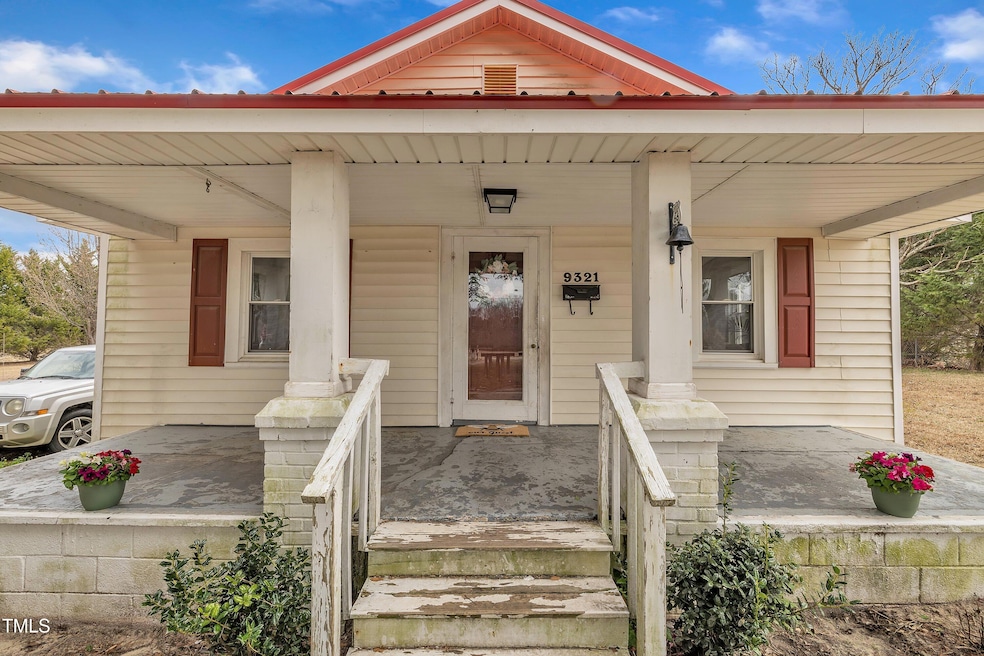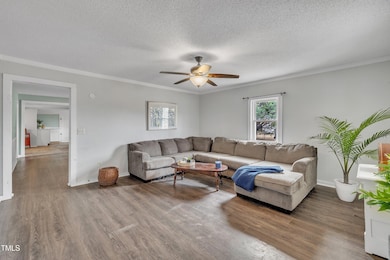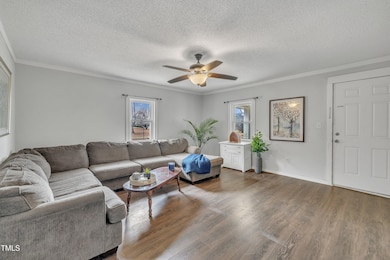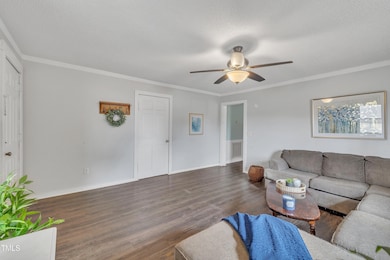
9321 Stephenson Adams Ln Willow Spring, NC 27592
Estimated payment $1,411/month
Highlights
- Barn
- Pasture Views
- Sun or Florida Room
- Willow Springs Elementary School Rated A
- Farmhouse Style Home
- Private Yard
About This Home
Discover the charm and potential of this unique Wake County home! With over 1,500 square feet under roof, including 923 square feet of living space with 7 foot+ ceilings, this property offers plenty of room to make it your own! Bring your paint and your handyman and build instant equity. The primary suite features a recently renovated bathroom, giving you a great head start whether you're an investor or a live-in renovator. The formal dining room is sure to impress - plenty of room to dine, host or more!
The spacious eat-in kitchen, laundry room, second bedroom and hall bath with dual vanities make up the rear half of the home.
1-acre lot with mature, established trees, several outbuildings, carport.
Best of all, there's no HOA hassle, no HOA fees, and no restrictions - a rare find in this area! Don't miss your chance to own a home with character and endless possibilities. To be sold as-is.
Home Details
Home Type
- Single Family
Est. Annual Taxes
- $1,520
Year Built
- Built in 1938
Lot Details
- 1 Acre Lot
- Property fronts a private road
- Dirt Road
- Level Lot
- Few Trees
- Private Yard
- Back and Front Yard
Home Design
- Farmhouse Style Home
- Rustic Architecture
- Bungalow
- Fixer Upper
- Permanent Foundation
- Metal Roof
Interior Spaces
- 923 Sq Ft Home
- 1-Story Property
- Built-In Features
- Bookcases
- Ceiling Fan
- Living Room
- Dining Room
- Sun or Florida Room
- Pasture Views
- Basement
- Crawl Space
Kitchen
- Eat-In Kitchen
- Electric Oven
Bedrooms and Bathrooms
- 2 Bedrooms
- 2 Full Bathrooms
- Double Vanity
- Soaking Tub
- Bathtub with Shower
- Walk-in Shower
Laundry
- Laundry Room
- Laundry on main level
- Dryer
- Washer
Parking
- 7 Parking Spaces
- 1 Carport Space
- Circular Driveway
- Unpaved Parking
Outdoor Features
- Outdoor Storage
Schools
- Willow Springs Elementary School
- Herbert Akins Road Middle School
- Willow Spring High School
Farming
- Barn
- Agricultural
Utilities
- Central Heating and Cooling System
- Heating System Uses Propane
- Private Water Source
- Well
- Water Heater
- Septic Tank
Community Details
- No Home Owners Association
Listing and Financial Details
- Assessor Parcel Number 0685388131
Map
Home Values in the Area
Average Home Value in this Area
Tax History
| Year | Tax Paid | Tax Assessment Tax Assessment Total Assessment is a certain percentage of the fair market value that is determined by local assessors to be the total taxable value of land and additions on the property. | Land | Improvement |
|---|---|---|---|---|
| 2024 | $1,520 | $241,482 | $31,500 | $209,982 |
| 2023 | $1,377 | $174,004 | $32,000 | $142,004 |
| 2022 | $1,277 | $174,004 | $32,000 | $142,004 |
| 2021 | $1,243 | $174,004 | $32,000 | $142,004 |
| 2020 | $1,222 | $174,004 | $32,000 | $142,004 |
| 2019 | $1,225 | $147,536 | $26,600 | $120,936 |
| 2018 | $1,127 | $147,536 | $26,600 | $120,936 |
| 2017 | $1,069 | $147,536 | $26,600 | $120,936 |
| 2016 | $1,048 | $147,536 | $26,600 | $120,936 |
| 2015 | $720 | $100,765 | $36,000 | $64,765 |
| 2014 | $683 | $100,765 | $36,000 | $64,765 |
Property History
| Date | Event | Price | Change | Sq Ft Price |
|---|---|---|---|---|
| 04/06/2025 04/06/25 | Pending | -- | -- | -- |
| 04/03/2025 04/03/25 | Price Changed | $230,000 | -3.8% | $249 / Sq Ft |
| 03/26/2025 03/26/25 | Price Changed | $239,000 | -4.4% | $259 / Sq Ft |
| 03/12/2025 03/12/25 | For Sale | $250,000 | -- | $271 / Sq Ft |
Deed History
| Date | Type | Sale Price | Title Company |
|---|---|---|---|
| Warranty Deed | $165,000 | None Available | |
| Warranty Deed | $104,000 | None Available | |
| Deed | -- | -- | |
| Warranty Deed | $80,000 | -- | |
| Warranty Deed | $45,000 | -- |
Mortgage History
| Date | Status | Loan Amount | Loan Type |
|---|---|---|---|
| Open | $5,839 | FHA | |
| Open | $163,512 | FHA | |
| Closed | $166,666 | New Conventional | |
| Previous Owner | $13,500 | No Value Available | |
| Previous Owner | -- | No Value Available | |
| Previous Owner | $105,040 | FHA | |
| Previous Owner | $93,000 | Unknown | |
| Previous Owner | $76,000 | Seller Take Back | |
| Previous Owner | $60,000 | No Value Available |
About the Listing Agent

A licensed broker since 2014, Kevin represents both buyers and sellers in residential real estate transactions in North Carolina. Home is Raleigh, but Kevin's expertise and client-base stretches across all counties in the Triangle.
Recent changes have many buyers and sellers curious about how to best make their next move. Kevin is an expert in solutions and has experience across all price points, resales, new contstruction, raw/vacant land. If it's real estate related, Kevin would be
Kevin's Other Listings
Source: Doorify MLS
MLS Number: 10081635
APN: 0685.01-38-8131-000
- 7905 Willow Croft Dr
- 2171 Bud Lipscomb Rd
- 1704 Little Drake Ave
- 2128 Mockingbird Ln
- 8116 Hartwood Glen Cir
- 1609 Golden Sundew Dr
- 8820 Melvin St Unit 16- Holly
- 0 Mockingbird #2 Ln
- 1425 Country Pond Ln
- 7228 Pecan Tree St
- 8704 Maxine St
- 8704 Maxine St
- 8704 Maxine St
- 8704 Maxine St
- 8704 Maxine St
- 8704 Maxine St
- 8704 Maxine St
- 8704 Maxine St
- 8817 Melvin St Unit 27- Clayton
- 8701 Maxine St Unit 43






