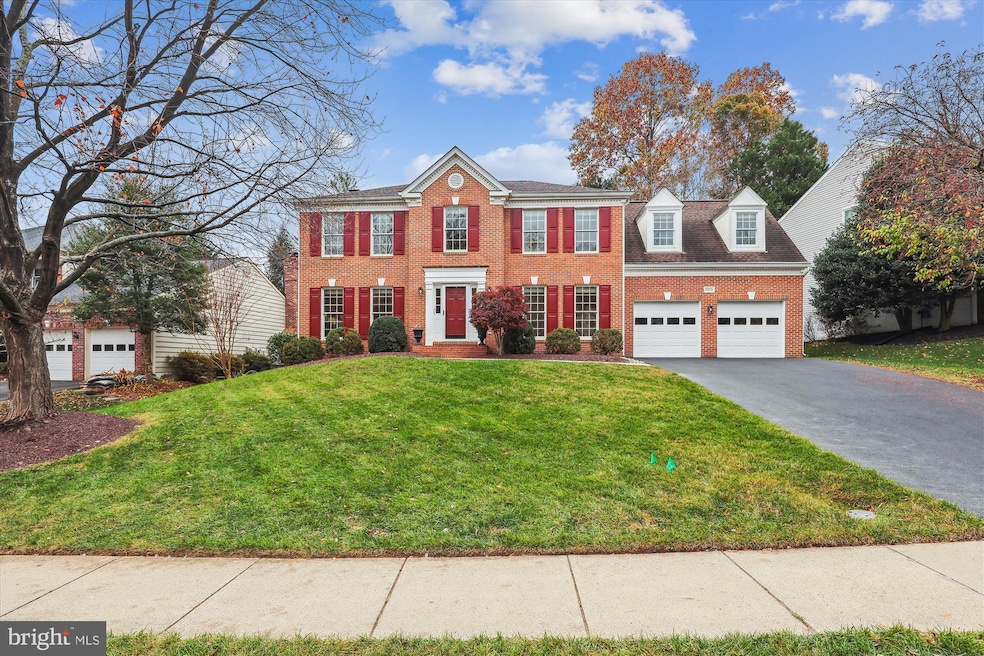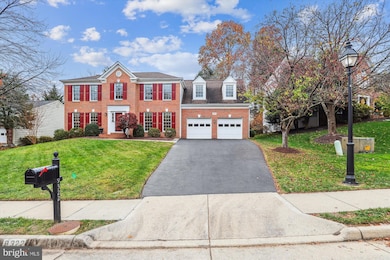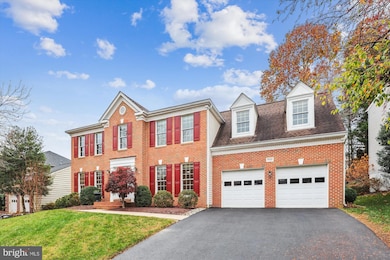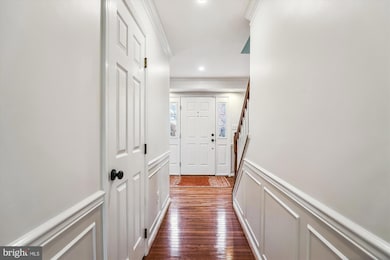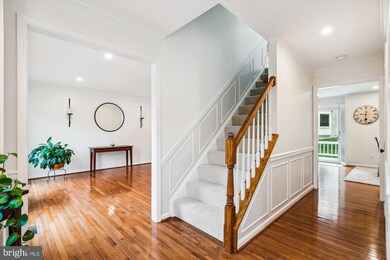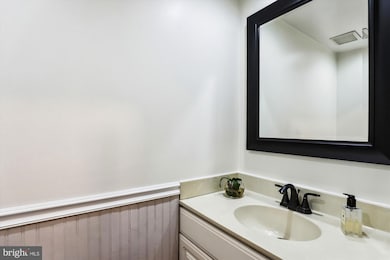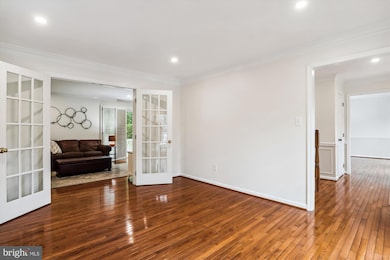
9322 Braymore Cir Fairfax Station, VA 22039
South Run NeighborhoodHighlights
- View of Trees or Woods
- Colonial Architecture
- Traditional Floor Plan
- Silverbrook Elementary School Rated A
- Deck
- Solid Hardwood Flooring
About This Home
As of January 2025Welcome to this bright and fully updated 5 bedrooms, 3 full baths and 1 half bath home in Barrington Community; Golden-oak Hardwood floors throughout main level; Elegant living room with French doors can be used as an office; Recessed lighting throughout main level; Powder room features paneled wainscoting; Chef's kitchen with white cabinets with granite counter tops and large pantry; Appliances include electric cooktop; double oven; microwave; refrigerator, and dishwasher; Built-in display shelving for added space; and coffee/tea station are some of the features; Sunlit breakfast nook with plantation shutters opens to a large family room and deck; A warm and inviting family room with a brick fireplace; Built-in cabinetry for added storage and crown molding; Sliding glass doors provides easy access to the deck and backyard; Brand new carpets throughout upper level; Primary bedroom features a sitting area; dormer; walk-in storage areas; and a large walk-in closet, plus an additional closet; Spacious primary bathroom features ceramic tile flooring and recess lighting; It also has a soaking tub; walk-in shower; linen closet; and dual sinks; Four additional bedrooms and brand new fully renovated hallway bath with grass doors; Lower level features Berber carpeting and recessed lighting; lighted display cabinetry with glass shelving; third full bath with pocket doors; Den/Au Pair Suite can also be used as an office or gym room; separate laundry room with washer and dryer; underground sprinkler and irrigation system throughout the entire lawn. Upgrades include: New carpets upper level (2024); Hallway Bathroom (2024); Water Heater (2024); Dishwasher and Refrigerator (2023); Electric Cooktop (2022); Washer and Dryer (2019); Basement Bathroom (2019); Sprinkler system (2018); Roof, Siding, Gutters (2017); Double oven (2016); Primary Bathroom (2015); HVAC (2012); Easy access to Mercer Lake and trails through the community
Last Agent to Sell the Property
Long & Foster Real Estate, Inc. License #0225206357

Home Details
Home Type
- Single Family
Est. Annual Taxes
- $10,592
Year Built
- Built in 1992
Lot Details
- 8,465 Sq Ft Lot
- Property is in excellent condition
- Property is zoned 302
HOA Fees
- $80 Monthly HOA Fees
Parking
- 2 Car Attached Garage
- Front Facing Garage
Home Design
- Colonial Architecture
- Brick Exterior Construction
- Shingle Roof
- Composition Roof
- Aluminum Siding
- Concrete Perimeter Foundation
Interior Spaces
- Property has 3 Levels
- Traditional Floor Plan
- Built-In Features
- Crown Molding
- Ceiling Fan
- Recessed Lighting
- Wood Burning Fireplace
- Window Treatments
- Entrance Foyer
- Family Room Off Kitchen
- Living Room
- Formal Dining Room
- Bonus Room
- Utility Room
- Views of Woods
- Finished Basement
- Laundry in Basement
- Fire Sprinkler System
Kitchen
- Breakfast Area or Nook
- Built-In Double Oven
- Down Draft Cooktop
- Microwave
- Dishwasher
- Stainless Steel Appliances
- Kitchen Island
- Disposal
Flooring
- Solid Hardwood
- Carpet
Bedrooms and Bathrooms
- 5 Bedrooms
- En-Suite Primary Bedroom
- En-Suite Bathroom
- Walk-In Closet
Laundry
- Laundry Room
- Dryer
- Washer
Schools
- Silverbrook Elementary School
- South County Middle School
- South County High School
Utilities
- Forced Air Heating and Cooling System
- Vented Exhaust Fan
- Natural Gas Water Heater
Additional Features
- Doors swing in
- Deck
Listing and Financial Details
- Tax Lot 309
- Assessor Parcel Number 0972 08 0309
Community Details
Overview
- Association fees include common area maintenance, snow removal, trash
- Barrington Homeowners Association
- Barrington Subdivision
- Property Manager
Recreation
- Community Pool
Map
Home Values in the Area
Average Home Value in this Area
Property History
| Date | Event | Price | Change | Sq Ft Price |
|---|---|---|---|---|
| 01/15/2025 01/15/25 | Sold | $995,000 | -2.9% | $299 / Sq Ft |
| 11/15/2024 11/15/24 | For Sale | $1,025,000 | -- | $308 / Sq Ft |
Tax History
| Year | Tax Paid | Tax Assessment Tax Assessment Total Assessment is a certain percentage of the fair market value that is determined by local assessors to be the total taxable value of land and additions on the property. | Land | Improvement |
|---|---|---|---|---|
| 2024 | $10,591 | $914,200 | $399,000 | $515,200 |
| 2023 | $9,844 | $872,280 | $379,000 | $493,280 |
| 2022 | $8,582 | $750,470 | $299,000 | $451,470 |
| 2021 | $8,037 | $684,890 | $274,000 | $410,890 |
| 2020 | $7,783 | $657,660 | $264,000 | $393,660 |
| 2019 | $7,783 | $657,660 | $264,000 | $393,660 |
| 2018 | $7,563 | $657,660 | $264,000 | $393,660 |
| 2017 | $7,401 | $637,430 | $259,000 | $378,430 |
| 2016 | $7,479 | $645,580 | $259,000 | $386,580 |
| 2015 | $6,995 | $626,750 | $244,000 | $382,750 |
| 2014 | $6,979 | $626,750 | $244,000 | $382,750 |
Mortgage History
| Date | Status | Loan Amount | Loan Type |
|---|---|---|---|
| Open | $40,000 | New Conventional | |
| Previous Owner | $252,700 | No Value Available | |
| Previous Owner | $228,000 | New Conventional |
Deed History
| Date | Type | Sale Price | Title Company |
|---|---|---|---|
| Deed | $700,000 | -- | |
| Deed | $410,000 | -- | |
| Deed | $285,000 | -- |
Similar Homes in Fairfax Station, VA
Source: Bright MLS
MLS Number: VAFX2209250
APN: 0972-08-0309
- 9313 Braymore Cir
- 9310 Hallston Ct
- 8005 Hedgewood Ct
- 7906 Hollington Place
- 9613 Burnt Oak Dr
- 9126 John Way
- 9116 Triple Ridge Rd
- 9025 Chestnut Ridge Rd
- 9121 Silver Pointe Way
- 9248 Northedge Dr
- 9049 Golden Sunset Ln
- 8217 Bayberry Ridge Rd
- 9029 Scott St
- 7908 Deerlee Dr
- 9716 Braided Mane Ct
- 7536 Red Hill Dr
- 8001 Ox Rd
- 9233 Northedge Dr
- 8412 Copperleaf Ct
- 8535 Oak Chase Cir
