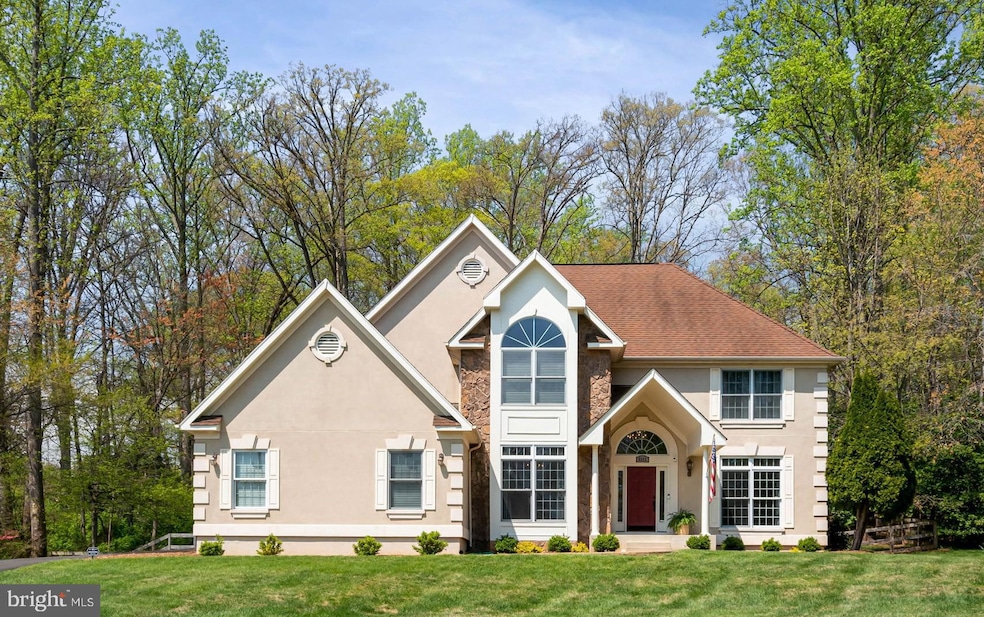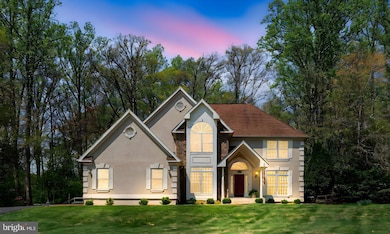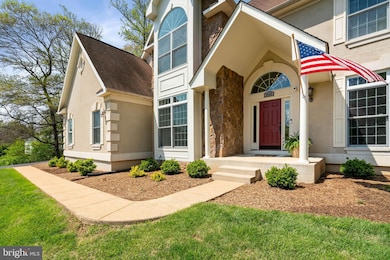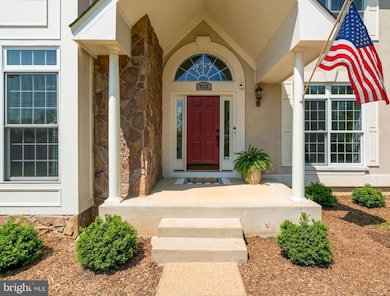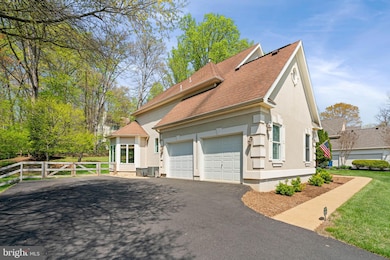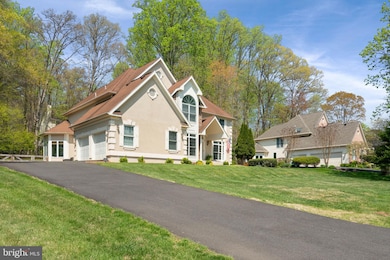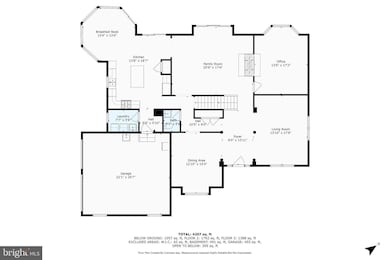
Estimated payment $8,225/month
Highlights
- Gourmet Kitchen
- 0.55 Acre Lot
- Traditional Floor Plan
- Kings Glen Elementary School Rated A-
- Vaulted Ceiling
- Traditional Architecture
About This Home
Pride of ownership is evident in this one-of-a kind custom-built home in historic Burke! In addition to all the delightful surprises you will discover in this nearly 5000 square foot home Situated on .55 acres along a non-through street with NO HOA, and within walking distance to Lake Braddock High and the Pentagon express bus and only 2 miles to the VRE. Step inside and you are greeted by an open foyer flanked by 4 elegant columns. Separate living and dining room spaces are to your right and left with hardwood flooring, floor to ceiling atrium windows, chair rail and crown moldings. This home boasts an impressive family room with a two-story overlook and dramatic floor-to-ceiling double sided stone (gas) fireplace. Palladian windows and a sliding glass door to the slate patio make this room bright and cheery. The gourmet kitchen, just off the family room, is a cook’s delight with tasteful quartz counters and stainless steel appliances-2 double ovens, refrigerator with icemaker, dishwasher, built-in microwave, and 5 burner gas cooktop. The space is completed with a granite-topped center island, a pantry and several glass fronted upper cabinets. Sip your tea and bird watch in your octogen shaped breakfast area with more floor to ceiling windows surrounding you. A second sliding glass door to the patio makes grilling convenient. Tucked off the kitchen is a mudroom area and the laundry room. The first floor is completed by a stately office with open fireplace, extensive moldings, bay window and wall-to-wall cherry built-ins. Upstairs, double doors announce your entrance to the primary suite, complete with a large Palladian window, interesting trey-like ceiling and an ensuite bath. The bath has a soaking tub, double sinks, separate water closet and oversized walk-in closet. The upper level also has three other ample-sized bedrooms. The basement level features a fully finished rec room with newly installed luxury plank vinyl. Rough ins for a wet bar allow for future additional entertaining. A den with large cedar closet with a full bath on this level, is perfect for overnight guests. The storge room is massive and has built-in shelving. Tucked in a corner is an octagonal shaped section - great as an artist/craft area, play area or child’s hideaway. The exterior of the home is synthetic stucco and vinyl siding. New driveway 2024. Fully fenced rear yard; sprinkler system rear yard. Whole house generator and gas line to connect grill. The 2-car side loading garage has separate doors, extra storage and shelving. This home has it all - make it yours!
Home Details
Home Type
- Single Family
Est. Annual Taxes
- $13,302
Year Built
- Built in 1999
Lot Details
- 0.55 Acre Lot
- East Facing Home
- Back Yard Fenced
- Sprinkler System
- Property is in very good condition
- Property is zoned 120
Parking
- 2 Car Direct Access Garage
- Oversized Parking
- Side Facing Garage
- Garage Door Opener
- Driveway
Home Design
- Traditional Architecture
- Bump-Outs
- Architectural Shingle Roof
- Composition Roof
- Vinyl Siding
- Concrete Perimeter Foundation
- Synthetic Stucco Exterior
- Chimney Cap
Interior Spaces
- Property has 3 Levels
- Traditional Floor Plan
- Built-In Features
- Chair Railings
- Crown Molding
- Tray Ceiling
- Vaulted Ceiling
- Ceiling Fan
- Recessed Lighting
- Double Sided Fireplace
- Screen For Fireplace
- Stone Fireplace
- Gas Fireplace
- Window Treatments
- Palladian Windows
- Bay Window
- Atrium Windows
- Transom Windows
- Sliding Windows
- Window Screens
- Sliding Doors
- Six Panel Doors
- Entrance Foyer
- Family Room Off Kitchen
- Living Room
- Formal Dining Room
- Den
- Bonus Room
- Storage Room
- Attic
Kitchen
- Gourmet Kitchen
- Breakfast Room
- Double Oven
- Cooktop
- Built-In Microwave
- Ice Maker
- Dishwasher
- Stainless Steel Appliances
- Kitchen Island
- Upgraded Countertops
- Disposal
Flooring
- Wood
- Carpet
- Tile or Brick
- Luxury Vinyl Plank Tile
Bedrooms and Bathrooms
- 4 Bedrooms
- En-Suite Primary Bedroom
- En-Suite Bathroom
- Cedar Closet
- Soaking Tub
- Bathtub with Shower
- Walk-in Shower
Laundry
- Laundry Room
- Laundry on main level
Finished Basement
- Heated Basement
- Interior Basement Entry
- Sump Pump
- Shelving
- Basement with some natural light
Home Security
- Carbon Monoxide Detectors
- Fire and Smoke Detector
- Fire Sprinkler System
- Flood Lights
Outdoor Features
- Patio
- Exterior Lighting
- Rain Gutters
- Porch
Schools
- Kings Park Elementary School
- Lake Braddock Secondary Middle School
- Lake Braddock High School
Utilities
- Zoned Heating and Cooling
- Humidifier
- Heat Pump System
- Vented Exhaust Fan
- 120/240V
- 110 Volts
- Power Generator
- Natural Gas Water Heater
Community Details
- No Home Owners Association
- Built by AIRHART HOMES
- Custom Built
Listing and Financial Details
- Tax Lot 2A
- Assessor Parcel Number 0782 01 0037E
Map
Home Values in the Area
Average Home Value in this Area
Tax History
| Year | Tax Paid | Tax Assessment Tax Assessment Total Assessment is a certain percentage of the fair market value that is determined by local assessors to be the total taxable value of land and additions on the property. | Land | Improvement |
|---|---|---|---|---|
| 2024 | $12,468 | $1,076,180 | $292,000 | $784,180 |
| 2023 | $11,320 | $1,003,090 | $277,000 | $726,090 |
| 2022 | $11,011 | $962,910 | $267,000 | $695,910 |
| 2021 | $10,711 | $912,770 | $252,000 | $660,770 |
| 2020 | $9,889 | $835,540 | $218,000 | $617,540 |
| 2019 | $9,541 | $806,130 | $218,000 | $588,130 |
| 2018 | $9,085 | $789,990 | $218,000 | $571,990 |
| 2017 | $9,172 | $789,990 | $218,000 | $571,990 |
| 2016 | $8,967 | $773,990 | $202,000 | $571,990 |
| 2015 | $8,468 | $758,770 | $198,000 | $560,770 |
| 2014 | $8,167 | $733,440 | $189,000 | $544,440 |
Property History
| Date | Event | Price | Change | Sq Ft Price |
|---|---|---|---|---|
| 04/17/2025 04/17/25 | For Sale | $1,275,000 | +52.6% | $282 / Sq Ft |
| 06/18/2018 06/18/18 | Sold | $835,300 | -1.7% | $174 / Sq Ft |
| 04/16/2018 04/16/18 | Pending | -- | -- | -- |
| 04/14/2018 04/14/18 | Price Changed | $849,900 | -5.6% | $177 / Sq Ft |
| 04/06/2018 04/06/18 | For Sale | $899,900 | 0.0% | $187 / Sq Ft |
| 04/01/2013 04/01/13 | Rented | $3,500 | -4.1% | -- |
| 04/01/2013 04/01/13 | Under Contract | -- | -- | -- |
| 03/19/2013 03/19/13 | For Rent | $3,650 | -- | -- |
Deed History
| Date | Type | Sale Price | Title Company |
|---|---|---|---|
| Deed | $835,300 | Cardinal Title Group Llc | |
| Warranty Deed | $950,000 | -- | |
| Deed | $446,600 | -- |
Mortgage History
| Date | Status | Loan Amount | Loan Type |
|---|---|---|---|
| Open | $808,800 | VA | |
| Closed | $805,438 | VA | |
| Previous Owner | $625,500 | New Conventional | |
| Previous Owner | $760,000 | New Conventional | |
| Previous Owner | $357,250 | No Value Available |
Similar Homes in Burke, VA
Source: Bright MLS
MLS Number: VAFX2230912
APN: 0782-01-0037E
- 9338 Lee St
- 9210 Byron Terrace
- 5518 Kendrick Ln
- 9108 Fox Lair Dr
- 9340 Burke Rd
- 5542 Hollins Ln
- 5838 Aplomado Dr
- 5490 Lighthouse Ln
- 5711 Crownleigh Ct
- 5418 Lighthouse Ln
- 5844 Kara Place
- 5305 Dunleer Ln
- 6001 Bonnie Bern Ct
- 5903 Kara Place
- 6018 Mardale Ln
- 5614 Stillwater Ct
- 9525 Kirkfield Rd
- 9427 Candleberry Ct
- 9013 Parliament Dr
- 9036 Brook Ford Rd
