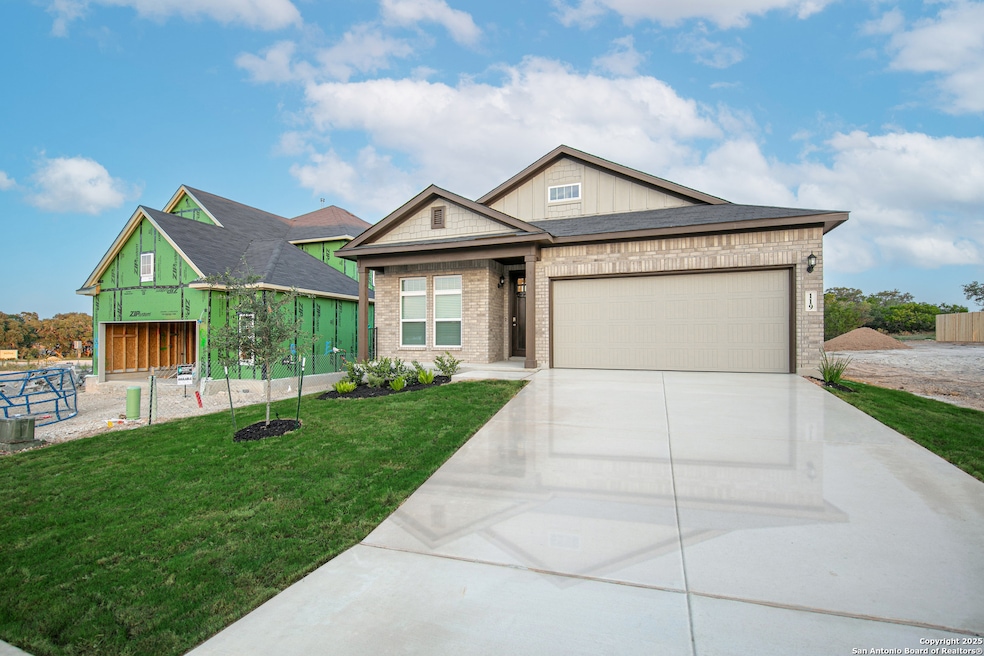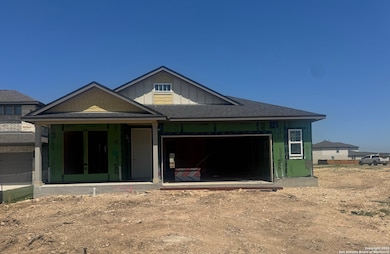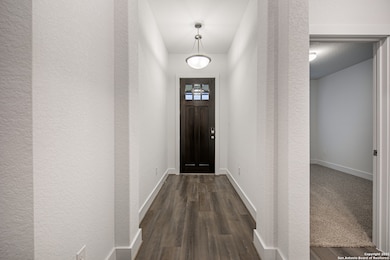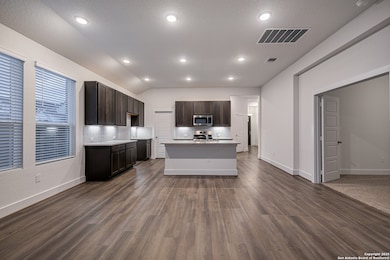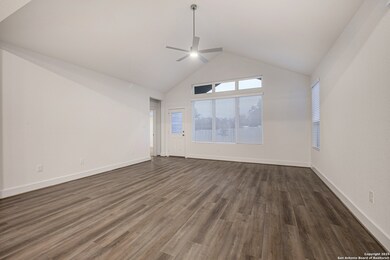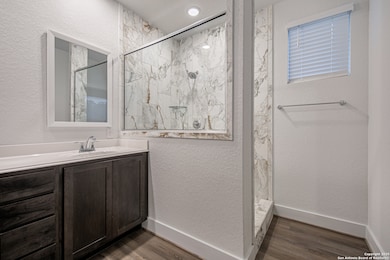
9323 Luke Path San Antonio, TX 78254
Estimated payment $2,949/month
Highlights
- New Construction
- Community Pool
- Covered patio or porch
- Clubhouse
- Community Basketball Court
- Walk-In Pantry
About This Home
Charming Single-Story Home on Cul-de-Sac Backing to Greenbelt! Welcome to this beautifully maintained 3-bedroom, 2-bath home nestled in one of the area's most desirable neighborhoods. This spacious one-story floor plan features soaring vaulted ceilings and an inviting open layout, perfect for modern living. Enjoy movie nights or game days in the dedicated media/game room-ideal for entertaining or relaxing with family. Step outside to a peaceful backyard with no direct back neighbors, offering privacy and comfort. Located on a quiet cul-de-sac, this home is just a short walk from top-tier community amenities including two sparkling pools, basketball and tennis courts, a well-equipped gym, and miles of hiking trails. Don't miss your chance to own this rare gem in a prime location that perfectly balances nature, recreation, and convenience!
Listing Agent
Daisy Lopez
Chesmar Homes
Home Details
Home Type
- Single Family
Year Built
- Built in 2025 | New Construction
Lot Details
- 6,970 Sq Ft Lot
- Fenced
- Level Lot
- Sprinkler System
HOA Fees
- $60 Monthly HOA Fees
Home Design
- Slab Foundation
- Composition Roof
- Roof Vent Fans
- Masonry
Interior Spaces
- 2,301 Sq Ft Home
- Property has 1 Level
- Ceiling Fan
- Chandelier
- Double Pane Windows
- Window Treatments
- Living Room with Fireplace
- Washer Hookup
Kitchen
- Eat-In Kitchen
- Walk-In Pantry
- Built-In Oven
- Gas Cooktop
- Microwave
- Ice Maker
- Dishwasher
- Disposal
Flooring
- Carpet
- Ceramic Tile
- Vinyl
Bedrooms and Bathrooms
- 3 Bedrooms
Home Security
- Prewired Security
- Fire and Smoke Detector
Parking
- 2 Car Attached Garage
- Garage Door Opener
- Driveway Level
Outdoor Features
- Covered patio or porch
Schools
- Folks Middle School
Utilities
- Central Heating and Cooling System
- SEER Rated 16+ Air Conditioning Units
- Heating System Uses Natural Gas
- Programmable Thermostat
- Electric Water Heater
- Sewer Holding Tank
- Cable TV Available
Listing and Financial Details
- Legal Lot and Block 15 / 291
Community Details
Overview
- $395 HOA Transfer Fee
- Alamo Management Group Association
- Built by Chesmar Homes
- Stillwater Ranch Subdivision
- Mandatory home owners association
Recreation
- Community Basketball Court
- Sport Court
- Community Pool
- Park
- Trails
Additional Features
- Clubhouse
- Controlled Access
Map
Home Values in the Area
Average Home Value in this Area
Property History
| Date | Event | Price | Change | Sq Ft Price |
|---|---|---|---|---|
| 04/23/2025 04/23/25 | Price Changed | $438,800 | -1.3% | $191 / Sq Ft |
| 04/14/2025 04/14/25 | For Sale | $444,800 | -- | $193 / Sq Ft |
Similar Homes in San Antonio, TX
Source: San Antonio Board of REALTORS®
MLS Number: 1858314
- 9342 Luke Path
- 12518 Aurora Basin
- 9324 Pioneer Jct
- 9320 Pioneer Jct
- 12327 Aurora Basin
- 9331 Pioneer Jct
- 9411 Pioneer Jct
- 9510 Pioneer Jct
- 9522 Pioneer Jct
- 9518 Pioneer Jct
- 12647 Cotorra Springs
- 12639 Cotorra Springs
- 12651 Cotorra Springs
- 12643 Cotorra Springs
- 12664 Cotorra Springs
- 12676 Cotorra Springs
- 12660 Cotorra Springs
- 12672 Cotorra Springs
- 9019 Stillwater Pass
- 9602 Pioneer Jct
