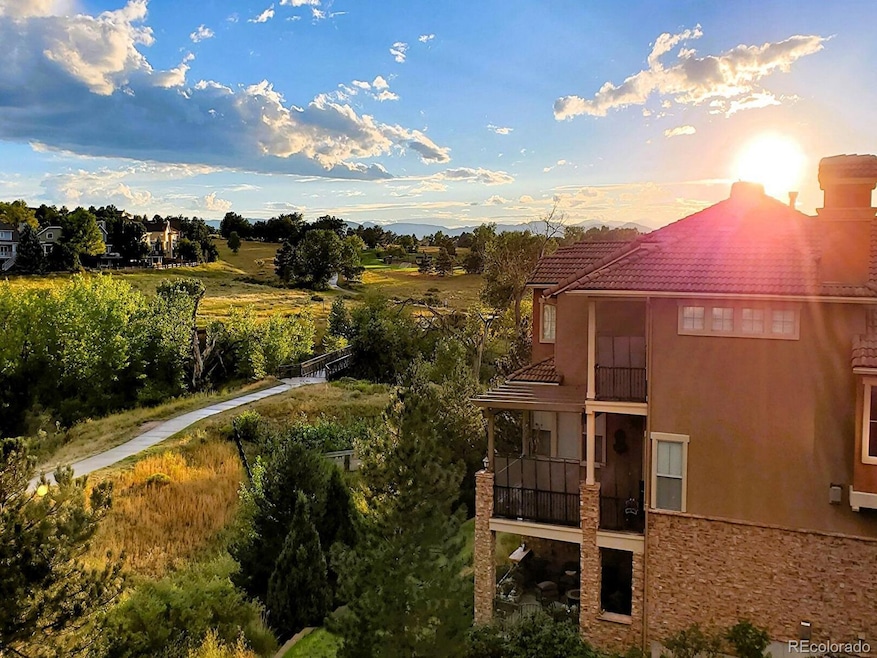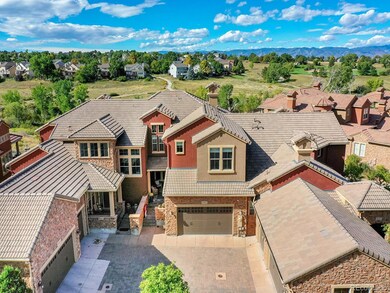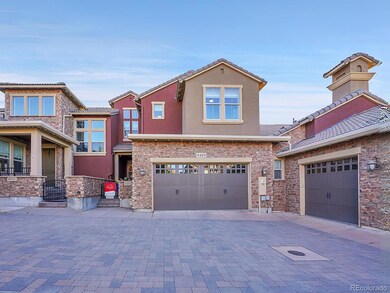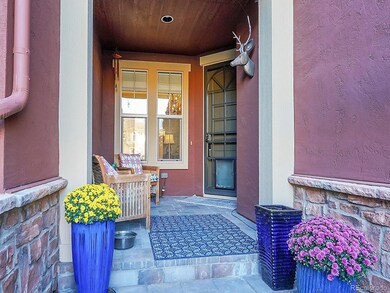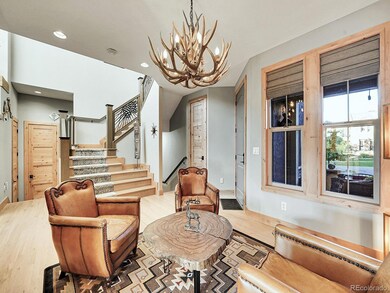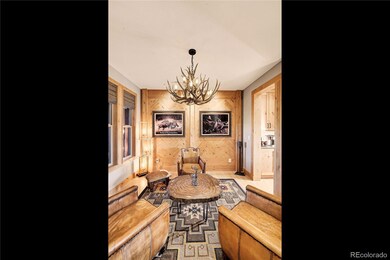9323 Sori Ln Highlands Ranch, CO 80126
Northridge NeighborhoodHighlights
- Fitness Center
- Located in a master-planned community
- Open Floorplan
- Sand Creek Elementary School Rated A-
- Primary Bedroom Suite
- 5-minute walk to Toepfer Park
About This Home
As of November 2024Welcome to 9323 Sori Lane, a refined Tuscan-inspired villa in the coveted community of Tresana! With over $400K in premium upgrades and backing to serene open space with sweeping mountain views, this exquisite townhome is the epitome of luxury living. Rich knotty alder doors, baseboards, and trim complement the elegant knotty pine tongue-and-groove ceilings, while the fully remodeled staircase, featuring bespoke plasma steel panels and a plush runner, creates a grand first impression. The gourmet kitchen is a chef’s dream, with ceiling-height knotty alder cabinetry, a French-door oven, high-performance induction cooktop, coffee nook, and a reverse osmosis system serving both the kitchen and downstairs bar areas. The adjoining great room, framed by lodge-style beams and a dramatic new fireplace surround, is a sanctuary of comfort and style. The upper level is a private retreat, where the large primary suite dazzles with vaulted ceilings, a private balcony, and a spa-like bath with lodge-inspired beams, a custom armoire, distinctive lighting, and an enlarged walk-in shower. The remodeled powder room boasts a concrete sink and live-edge shelving, while the custom-designed “mud cubby” off the garage offers handcrafted cabinetry and lighting. Enjoy elevated outdoor living, as upper and lower decks equipped with power remote-controlled solar screens! The finished walk-out basement provides a family room, wet bar, bedroom, and full bath with direct trail access, while the garage includes epoxy floors, custom built-ins, a hot/cold water system, and EV charging ready! Nicely-finished craft space with Gladiator GearWall for exceptional organization. Every detail is thoughtfully curated, from the pre-emptive replacements of the hot water heater (2019), high-efficiency HVAC (2020), and sump pump, to the newly refinished hardwood floors and custom Hunter Douglas blinds. Enjoy effortless, lock-and-leave living with access to HR's premier rec centers, trails, and amenities.
Last Agent to Sell the Property
The Steller Group, Inc Brokerage Email: conradcontracts@stellerrealestate.com,303-539-5228 License #040036931
Townhouse Details
Home Type
- Townhome
Est. Annual Taxes
- $6,122
Year Built
- Built in 2009 | Remodeled
Lot Details
- 3,049 Sq Ft Lot
- Open Space
- Two or More Common Walls
- Landscaped
HOA Fees
Parking
- 2 Car Attached Garage
- Electric Vehicle Home Charger
- Insulated Garage
- Epoxy
Home Design
- Slab Foundation
- Shake Roof
- Stone Siding
- Radon Mitigation System
- Concrete Perimeter Foundation
- Stucco
Interior Spaces
- 2-Story Property
- Open Floorplan
- Wet Bar
- Bar Fridge
- Vaulted Ceiling
- Ceiling Fan
- Gas Log Fireplace
- Double Pane Windows
- Smart Window Coverings
- Entrance Foyer
- Great Room with Fireplace
- 2 Fireplaces
- Living Room
- Dining Room
- Bonus Room
- Game Room
- Mountain Views
- Smart Thermostat
Kitchen
- Eat-In Kitchen
- Double Self-Cleaning Convection Oven
- Cooktop with Range Hood
- Microwave
- Dishwasher
- Kitchen Island
- Granite Countertops
- Quartz Countertops
- Tile Countertops
- Utility Sink
- Disposal
Flooring
- Wood
- Carpet
- Tile
- Vinyl
Bedrooms and Bathrooms
- 3 Bedrooms
- Primary Bedroom Suite
- Walk-In Closet
Laundry
- Laundry Room
- Dryer
- Washer
Finished Basement
- Walk-Out Basement
- Interior Basement Entry
- Sump Pump
- Fireplace in Basement
- Bedroom in Basement
- Stubbed For A Bathroom
- 1 Bedroom in Basement
- Crawl Space
Eco-Friendly Details
- Smoke Free Home
- Air Purifier
Outdoor Features
- Balcony
- Covered patio or porch
Schools
- Sand Creek Elementary School
- Mountain Ridge Middle School
- Mountain Vista High School
Utilities
- Forced Air Heating and Cooling System
- Humidifier
- Heating System Uses Natural Gas
- Water Purifier
- High Speed Internet
- Phone Connected
- Cable TV Available
Listing and Financial Details
- Exclusions: Antler chandelier at front entry sitting room. Gladiator hooks, baskets and shelves in garage.
- Assessor Parcel Number R0469659
Community Details
Overview
- Association fees include irrigation, ground maintenance, maintenance structure, recycling, snow removal, trash
- Rowcal / Tresana Townhomes Association, Phone Number (303) 459-4919
- Tresana Amenities Association, Phone Number (303) 482-2213
- Hrca Association
- Tresana Subdivision
- Located in a master-planned community
- Greenbelt
Recreation
- Tennis Courts
- Fitness Center
- Community Pool
- Community Spa
- Park
- Trails
Security
- Carbon Monoxide Detectors
- Fire and Smoke Detector
Map
Home Values in the Area
Average Home Value in this Area
Property History
| Date | Event | Price | Change | Sq Ft Price |
|---|---|---|---|---|
| 11/13/2024 11/13/24 | Sold | $1,155,000 | +0.4% | $378 / Sq Ft |
| 09/20/2024 09/20/24 | For Sale | $1,150,000 | -- | $376 / Sq Ft |
Tax History
| Year | Tax Paid | Tax Assessment Tax Assessment Total Assessment is a certain percentage of the fair market value that is determined by local assessors to be the total taxable value of land and additions on the property. | Land | Improvement |
|---|---|---|---|---|
| 2024 | $6,133 | $68,760 | $7,890 | $60,870 |
| 2023 | $6,122 | $68,760 | $7,890 | $60,870 |
| 2022 | $4,599 | $50,340 | $2,500 | $47,840 |
| 2021 | $4,783 | $50,340 | $2,500 | $47,840 |
| 2020 | $4,925 | $53,100 | $2,470 | $50,630 |
| 2019 | $4,943 | $53,100 | $2,470 | $50,630 |
| 2018 | $4,627 | $48,960 | $2,480 | $46,480 |
| 2017 | $4,213 | $48,960 | $2,480 | $46,480 |
| 2016 | $4,162 | $47,470 | $2,750 | $44,720 |
| 2015 | $4,252 | $47,470 | $2,750 | $44,720 |
| 2014 | $4,105 | $42,320 | $2,750 | $39,570 |
Mortgage History
| Date | Status | Loan Amount | Loan Type |
|---|---|---|---|
| Previous Owner | $447,000 | Adjustable Rate Mortgage/ARM | |
| Previous Owner | $300,000 | New Conventional | |
| Previous Owner | $417,000 | New Conventional | |
| Previous Owner | $379,900 | New Conventional |
Deed History
| Date | Type | Sale Price | Title Company |
|---|---|---|---|
| Warranty Deed | $1,155,000 | Homestead Title | |
| Warranty Deed | $1,155,000 | Homestead Title | |
| Special Warranty Deed | $745,000 | Land Title Guarantee Co | |
| Warranty Deed | $620,000 | Heritage Title | |
| Warranty Deed | $530,000 | Heritage Title | |
| Warranty Deed | $474,900 | Fidelity National Title Insu |
Source: REcolorado®
MLS Number: 3804858
APN: 2229-122-12-040
- 9340 Sori Ln
- 9228 Sori Ln
- 9274 Viaggio Way
- 9238 Viaggio Way
- 3370 Cascina Cir Unit D
- 9374 Loggia St Unit D
- 9407 Dolton Way
- 9581 Firenze Way
- 3379 Cranston Cir
- 3810 E White Bay Dr
- 9471 Chesapeake St
- 9188 Buck Hill Dr
- 3749 White Bay Dr
- 3319 Cranston Cir
- 3389 Cranston Cir
- 3368 Cranston Cir
- 3390 Cranston Cir
- 3970 White Bay Dr
- 8834 Blue Mountain Place
- 9791 Dunning Cir
