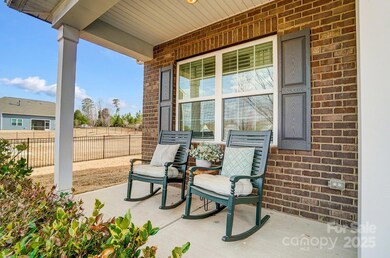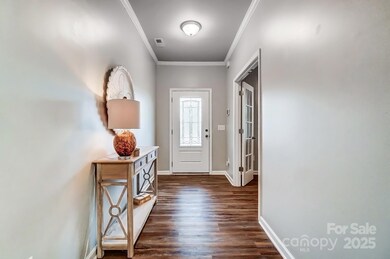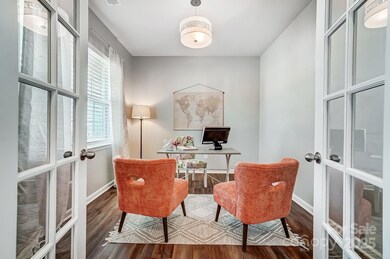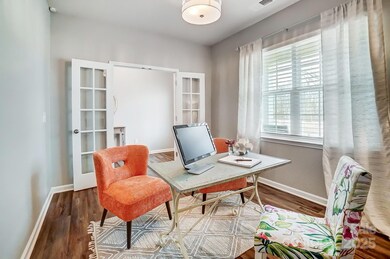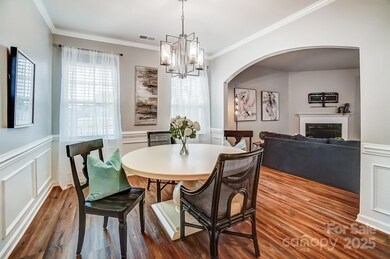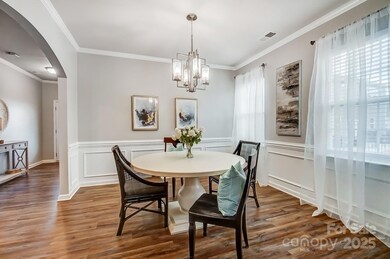
9325 Beecroft Valley Dr Huntersville, NC 28078
Estimated payment $4,002/month
Highlights
- Open Floorplan
- Wooded Lot
- Covered patio or porch
- Clubhouse
- Wood Flooring
- Double Convection Oven
About This Home
This is better than a new construction home; and it is massive! Built recently in 2020 and situated on a desirable cul-de-sac lot, this expansive residence offers a fantastic floor plan that every buyer wants. The first floor has a private office, a great room with a fireplace, and an open-concept dining room. The kitchen boasts granite countertops, an island, large eat-in area, an oversized pantry and a gas range. Enjoy the extra-wide, fenced backyard with a covered patio and newly constructed retaining wall that added 1500sqft of flat yard space! Patio is wired for hot tub! Upstairs is a large laundry room, loft/bonus space, and three secondary bedrooms with walk-in closets. The primary suite features an oversized closet and a gorgeous bathroom. A bedroom and full bathroom, plus an additional 6th bedroom or bonus room, offering flexibility for guests rounds out the third level. The community has a pool and amenities!
Listing Agent
Lewis And Kirk Realty LLC Brokerage Email: rachel@lewisandkirk.com License #271927
Home Details
Home Type
- Single Family
Est. Annual Taxes
- $4,442
Year Built
- Built in 2020
Lot Details
- Cul-De-Sac
- Back Yard Fenced
- Sloped Lot
- Cleared Lot
- Wooded Lot
- Property is zoned TR
HOA Fees
- $88 Monthly HOA Fees
Parking
- 2 Car Attached Garage
- Front Facing Garage
- Garage Door Opener
- Driveway
Home Design
- Brick Exterior Construction
- Slab Foundation
Interior Spaces
- 3-Story Property
- Open Floorplan
- Bar Fridge
- Ceiling Fan
- Fireplace With Gas Starter
- Insulated Windows
- Window Screens
- Entrance Foyer
- Living Room with Fireplace
- Home Security System
Kitchen
- Breakfast Bar
- Double Convection Oven
- Gas Oven
- Gas Cooktop
- Microwave
- Plumbed For Ice Maker
- Dishwasher
- Kitchen Island
- Disposal
Flooring
- Wood
- Tile
Bedrooms and Bathrooms
- 5 Bedrooms
- Walk-In Closet
Outdoor Features
- Covered patio or porch
Schools
- Barnette Elementary School
- Francis Bradley Middle School
- Hopewell High School
Utilities
- Forced Air Heating and Cooling System
- Heating System Uses Natural Gas
- Electric Water Heater
- Cable TV Available
Listing and Financial Details
- Assessor Parcel Number 015-024-18
Community Details
Overview
- Arrington Subdivision
- Mandatory home owners association
Amenities
- Picnic Area
- Clubhouse
Recreation
- Community Playground
Map
Home Values in the Area
Average Home Value in this Area
Tax History
| Year | Tax Paid | Tax Assessment Tax Assessment Total Assessment is a certain percentage of the fair market value that is determined by local assessors to be the total taxable value of land and additions on the property. | Land | Improvement |
|---|---|---|---|---|
| 2023 | $4,442 | $596,400 | $135,000 | $461,400 |
| 2022 | $2,947 | $324,600 | $75,000 | $249,600 |
| 2021 | $1,500 | $175,000 | $75,000 | $100,000 |
Property History
| Date | Event | Price | Change | Sq Ft Price |
|---|---|---|---|---|
| 03/06/2025 03/06/25 | For Sale | $635,000 | +2.7% | $186 / Sq Ft |
| 06/30/2022 06/30/22 | Sold | $618,400 | +0.6% | $181 / Sq Ft |
| 05/20/2022 05/20/22 | Pending | -- | -- | -- |
| 05/14/2022 05/14/22 | Price Changed | $614,900 | -1.6% | $180 / Sq Ft |
| 04/21/2022 04/21/22 | For Sale | $625,000 | -- | $183 / Sq Ft |
Deed History
| Date | Type | Sale Price | Title Company |
|---|---|---|---|
| Quit Claim Deed | -- | None Listed On Document | |
| Quit Claim Deed | -- | -- | |
| Warranty Deed | $618,400 | Sandra L Knox Pc | |
| Interfamily Deed Transfer | -- | None Available | |
| Special Warranty Deed | $391,000 | None Available |
Mortgage History
| Date | Status | Loan Amount | Loan Type |
|---|---|---|---|
| Previous Owner | $370,977 | New Conventional |
Similar Homes in Huntersville, NC
Source: Canopy MLS (Canopy Realtor® Association)
MLS Number: 4226194
APN: 015-024-18
- 8906 Powder Works Dr
- 8901 Powder Works Dr
- 8828 Powder Works Dr
- 11206 Grenfell Ave
- 14520 Beatties Ford Rd
- 13811 Waverton Ln
- 13914 Cypress Woods Dr
- 6936 Colonial Garden Dr
- 15326 Carrington Ridge Dr
- 7026 Carrington Pointe Dr
- 6410 Hasley Woods Dr
- 7406 Henderson Park Rd
- 6316 Glengarrie Ln
- 6846 Colonial Garden Dr
- 14812 Baytown Ct
- 6830 Colonial Garden Dr
- 6565 Hasley Woods Dr
- 7724 Autumnview Ct
- 15916 Foreleigh Rd
- 10707 Charmont Place

