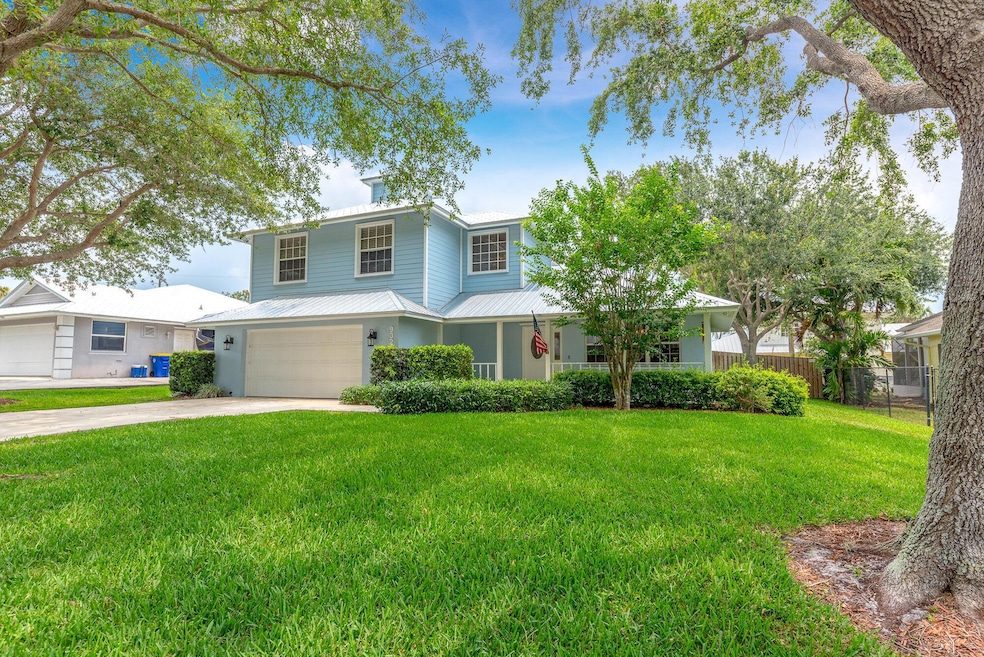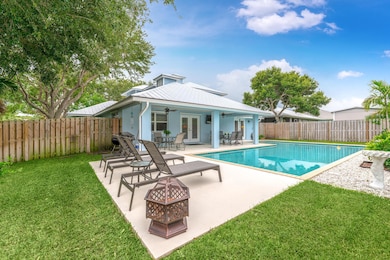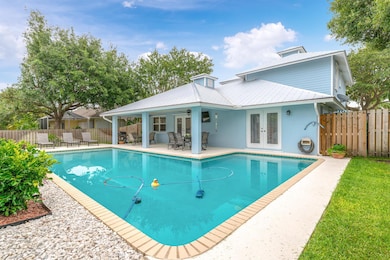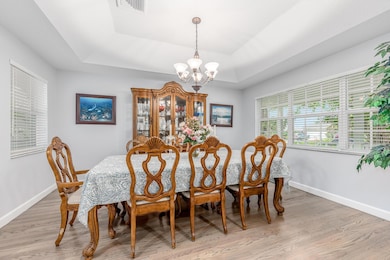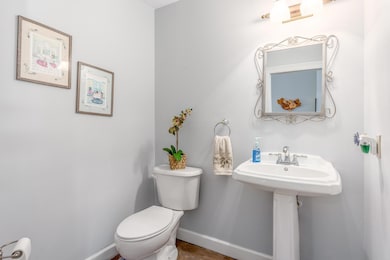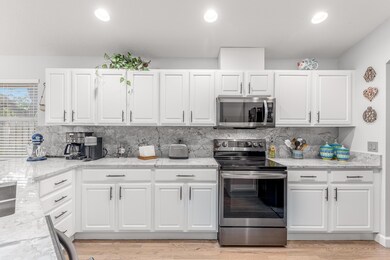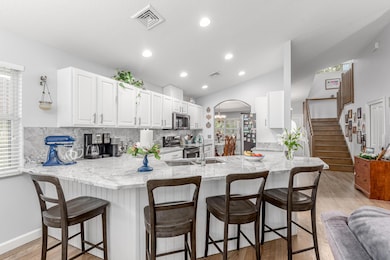
9325 SE Mercury St Hobe Sound, FL 33455
Estimated payment $5,531/month
Highlights
- Private Pool
- RV Access or Parking
- Wood Flooring
- South Fork High School Rated A-
- Vaulted Ceiling
- Jettted Tub and Separate Shower in Primary Bathroom
About This Home
This inviting 2910sqft, 4 bedroom, 3 1/2 bath, CBS home features stunning real hardwood oak flooring and volume ceilings throughout. Entertain and enjoy views of the resurfaced 28k gal pool from the open kitchen with quartz countertops which is located between the homes family and formal dinning room. The master bedroom downstairs offers private access to pool, and includes a spacious master bath with separate jet tub and shower. Up the Oak staircase you will find 2 guest bedrooms, guest bathroom and one En-Suite bedroom with its own private bathroom and walk in closet. This home has been extremely well cared for. Recent updates include Roof, Water heater, Flooring, Countertops, Pool, Fence and A/C's. Only 1.5 miles to beach and .5 miles to shopping, & restaurants. Recent updates from 2020
Home Details
Home Type
- Single Family
Est. Annual Taxes
- $4,416
Year Built
- Built in 2000
Lot Details
- 8,581 Sq Ft Lot
- Fenced
- Property is zoned R-2
Parking
- 2 Car Attached Garage
- Driveway
- RV Access or Parking
Home Design
- Metal Roof
Interior Spaces
- 2,382 Sq Ft Home
- 2-Story Property
- Vaulted Ceiling
- Double Hung Metal Windows
- Formal Dining Room
Kitchen
- Electric Range
- Dishwasher
Flooring
- Wood
- Carpet
- Tile
Bedrooms and Bathrooms
- 4 Bedrooms
- Walk-In Closet
- In-Law or Guest Suite
- Dual Sinks
- Jettted Tub and Separate Shower in Primary Bathroom
Laundry
- Dryer
- Washer
Pool
- Private Pool
- Fence Around Pool
Outdoor Features
- Patio
Utilities
- Central Heating and Cooling System
- Septic Tank
Community Details
- Olympia Subdivision
Listing and Financial Details
- Assessor Parcel Number 343842029006009600
Map
Home Values in the Area
Average Home Value in this Area
Tax History
| Year | Tax Paid | Tax Assessment Tax Assessment Total Assessment is a certain percentage of the fair market value that is determined by local assessors to be the total taxable value of land and additions on the property. | Land | Improvement |
|---|---|---|---|---|
| 2024 | $4,416 | $289,323 | -- | -- |
| 2023 | $4,416 | $280,897 | $0 | $0 |
| 2022 | $4,257 | $272,716 | $0 | $0 |
| 2021 | $4,263 | $264,773 | $0 | $0 |
| 2020 | $4,159 | $261,118 | $0 | $0 |
| 2019 | $4,106 | $255,248 | $0 | $0 |
| 2018 | $4,004 | $250,489 | $0 | $0 |
| 2017 | $3,457 | $245,337 | $0 | $0 |
| 2016 | $3,711 | $240,291 | $0 | $0 |
| 2015 | $3,524 | $238,620 | $0 | $0 |
| 2014 | $3,524 | $236,726 | $0 | $0 |
Property History
| Date | Event | Price | Change | Sq Ft Price |
|---|---|---|---|---|
| 03/18/2025 03/18/25 | Price Changed | $925,000 | -2.6% | $388 / Sq Ft |
| 03/18/2025 03/18/25 | For Sale | $950,000 | 0.0% | $399 / Sq Ft |
| 03/16/2025 03/16/25 | Off Market | $950,000 | -- | -- |
| 02/11/2025 02/11/25 | Price Changed | $950,000 | -4.5% | $399 / Sq Ft |
| 02/05/2025 02/05/25 | For Sale | $995,000 | 0.0% | $418 / Sq Ft |
| 02/01/2025 02/01/25 | Pending | -- | -- | -- |
| 09/16/2024 09/16/24 | For Sale | $995,000 | -- | $418 / Sq Ft |
Deed History
| Date | Type | Sale Price | Title Company |
|---|---|---|---|
| Deed | -- | -- | |
| Deed | $30,000 | -- |
Mortgage History
| Date | Status | Loan Amount | Loan Type |
|---|---|---|---|
| Open | $160,000 | Credit Line Revolving | |
| Open | $330,000 | New Conventional | |
| Closed | $238,500 | New Conventional | |
| Closed | $250,000 | Fannie Mae Freddie Mac | |
| Closed | $40,759 | Unknown | |
| Closed | $158,000 | Unknown |
Similar Homes in Hobe Sound, FL
Source: BeachesMLS
MLS Number: R11021883
APN: 34-38-42-029-006-00960-0
- 9315 SE Athena St
- 12180 SE Vesta Ave
- 9200 SE Olympus St
- 0 SE Hillside Cir Unit R10984871
- 11909 SE Indian River Dr N
- 12390 SE Indian River Dr S
- 8686 SE Mars St
- 8676 SE Mars St
- 8666 SE Mars St Unit 2b
- 8656 SE Mars St Unit 2a
- 8687 SE Neptune St Unit 8a
- 8677 SE Neptune St Unit 8b
- 12812 SE Royal Troon Ct
- 8646 SE Mars St
- 8667 SE Neptune St
- 8636 SE Mars St
- 8657 SE Neptune St
- 8626 SE Mars St Unit 4b
- 8616 SE Mars St Unit 4a
- 8647 SE Neptune St Unit 6a
