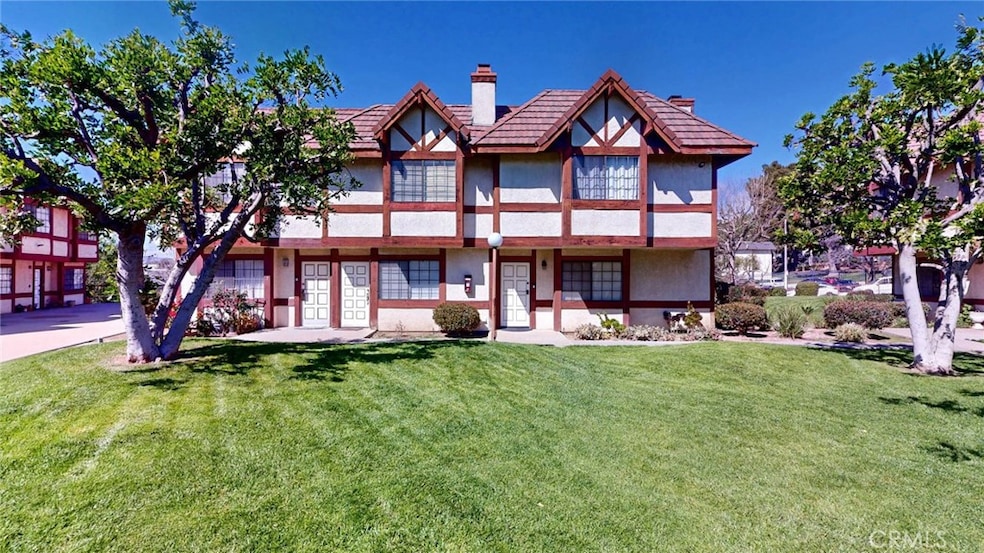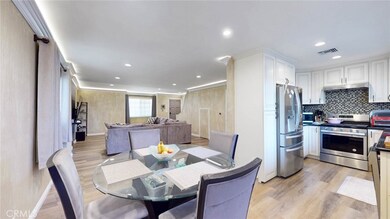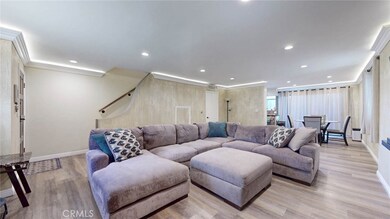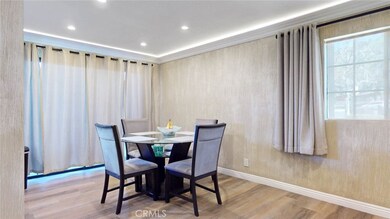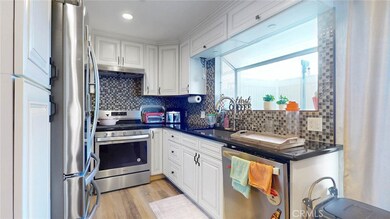
9325 Sunland Park Dr Unit 1 Sun Valley, CA 91352
Shadow Hills NeighborhoodHighlights
- 4.8 Acre Lot
- End Unit
- Community Pool
- John H. Francis Polytechnic Rated A-
- Pool View
- Outdoor Cooking Area
About This Home
As of April 2025Welcome to this charming townhome nestled at the foothills of Sun Valley in the highly desirable Aspen Ridge community. Positioned at the end of a cul-de-sac and secured by a gate, this corner unit includes a private two-car garage. The home has been extensively remodeled with top-quality materials throughout.
The bright and inviting living room boasts an open floor plan, featuring water and scratch-resistant flooring, crown molding with built-in indirect lighting for added ambiance, additional recessed lighting, a cozy gas fireplace, and tastefully applied European decorative paints. The living room seamlessly flows into a spacious dining area.
The sun-drenched kitchen showcases granite countertops, a mosaic tiled backsplash, custom cabinets with soft-close features, a 5-stage water filter, and a garden window that views the charming patio, complete with custom floor tiles and potential gas BBQ hookups.
On the lower level, you'll also find a luxurious powder room, extra storage beneath the staircase, and a Nest Thermostat. The upper level includes three bedrooms, two bathrooms, and a laundry closet equipped for a stackable washer and dryer. The sumptuous master bedroom offers generous closet space and a large window overlooking the beautifully maintained grounds. This room features a fully remodeled en-suite bathroom complete with a floating vanity, dual sinks, and a spacious shower stall.
Additionally, the upper level contains two well-sized bedrooms and a remodeled guest bathroom with a tub. One of the bedrooms is enhanced by a stylish Possini Euro lighting fixture and a custom wall mural.
This townhome is one of only four units in the complex boasting a private two-car garage. The Aspen Ridge community offers a fantastic environment, complete with a sparkling pool, secure parking, ample guest parking, and lovely landscaped grounds, all with a low HOA fee that covers water. Conveniently located just minutes from Burbank, this home is close to shops, restaurants, and provides easy freeway access. Don’t miss out on this incredible opportunity!
Last Agent to Sell the Property
Markarian Realty Brokerage Phone: 818-309-6171 License #02039151
Last Buyer's Agent
Markarian Realty Brokerage Phone: 818-309-6171 License #02039151
Townhouse Details
Home Type
- Townhome
Est. Annual Taxes
- $8,744
Year Built
- Built in 1988
Lot Details
- End Unit
- 1 Common Wall
HOA Fees
- $400 Monthly HOA Fees
Parking
- 2 Car Garage
Interior Spaces
- 1,421 Sq Ft Home
- 2-Story Property
- Family Room with Fireplace
- Pool Views
- Dishwasher
- Laundry Room
Bedrooms and Bathrooms
- 3 Bedrooms
- All Upper Level Bedrooms
- 3 Full Bathrooms
Utilities
- Central Heating and Cooling System
Listing and Financial Details
- Tax Lot 1
- Tax Tract Number 40395
- Assessor Parcel Number 2544011120
- Seller Considering Concessions
Community Details
Overview
- 54 Units
- Association Phone (276) 595-9872
- Valley
Recreation
- Community Pool
Additional Features
- Outdoor Cooking Area
- Resident Manager or Management On Site
Map
Home Values in the Area
Average Home Value in this Area
Property History
| Date | Event | Price | Change | Sq Ft Price |
|---|---|---|---|---|
| 04/16/2025 04/16/25 | Sold | $749,000 | 0.0% | $527 / Sq Ft |
| 03/18/2025 03/18/25 | For Sale | $749,000 | +7.8% | $527 / Sq Ft |
| 03/22/2023 03/22/23 | Sold | $695,000 | -0.6% | $489 / Sq Ft |
| 03/07/2023 03/07/23 | Pending | -- | -- | -- |
| 03/01/2023 03/01/23 | Price Changed | $699,000 | 0.0% | $492 / Sq Ft |
| 03/01/2023 03/01/23 | For Sale | $699,000 | +2.0% | $492 / Sq Ft |
| 02/02/2023 02/02/23 | Pending | -- | -- | -- |
| 01/23/2023 01/23/23 | For Sale | $685,000 | -- | $482 / Sq Ft |
Tax History
| Year | Tax Paid | Tax Assessment Tax Assessment Total Assessment is a certain percentage of the fair market value that is determined by local assessors to be the total taxable value of land and additions on the property. | Land | Improvement |
|---|---|---|---|---|
| 2024 | $8,744 | $708,900 | $468,078 | $240,822 |
| 2023 | $6,058 | $492,137 | $297,360 | $194,777 |
| 2022 | $5,775 | $482,488 | $291,530 | $190,958 |
| 2021 | $5,700 | $473,028 | $285,814 | $187,214 |
| 2019 | $5,527 | $459,000 | $277,338 | $181,662 |
| 2018 | $2,937 | $229,794 | $48,030 | $181,764 |
| 2016 | $2,796 | $220,872 | $46,166 | $174,706 |
| 2015 | $2,756 | $217,555 | $45,473 | $172,082 |
| 2014 | $2,773 | $213,295 | $44,583 | $168,712 |
Mortgage History
| Date | Status | Loan Amount | Loan Type |
|---|---|---|---|
| Previous Owner | $660,250 | New Conventional | |
| Previous Owner | $100,000 | Credit Line Revolving | |
| Previous Owner | $399,000 | New Conventional | |
| Previous Owner | $405,000 | New Conventional | |
| Previous Owner | $152,268 | New Conventional | |
| Previous Owner | $150,000 | Credit Line Revolving | |
| Previous Owner | $55,000 | Credit Line Revolving | |
| Previous Owner | $172,000 | Unknown | |
| Previous Owner | $168,000 | No Value Available | |
| Previous Owner | $25,000 | Stand Alone Second | |
| Previous Owner | $125,875 | No Value Available | |
| Previous Owner | $109,140 | VA | |
| Previous Owner | $69,200 | No Value Available |
Deed History
| Date | Type | Sale Price | Title Company |
|---|---|---|---|
| Grant Deed | $749,000 | Homelight Title | |
| Grant Deed | $695,000 | Equity Title | |
| Grant Deed | $450,000 | Wfg National Title Company | |
| Grant Deed | $177,000 | First American Title Co | |
| Individual Deed | $132,500 | Old Republic Title Company | |
| Individual Deed | $127,500 | Lawyers Title Company | |
| Grant Deed | $107,000 | -- | |
| Corporate Deed | $77,000 | First American Title Co | |
| Trustee Deed | $100,000 | Stewart Title |
Similar Homes in Sun Valley, CA
Source: California Regional Multiple Listing Service (CRMLS)
MLS Number: GD25059007
APN: 2544-011-120
- 10831 Roycroft St Unit 34
- 10520 Dora St
- 8641 Glenoaks Blvd Unit 216
- 8649 Sunland Blvd Unit 5
- 8673 Herrick Ave
- 10749 New Haven St Unit 22
- 0 Oland Ave
- 9718 Rotta Ave
- 10894 Olinda St Unit 224
- 10055 La Tuna Canyon Rd
- 9611 Wornom Ave
- 0 Del Arroyo Dr Unit SR25064093
- 1 Del Arroyo Dr
- 9250 Del Arroyo Dr
- 10852 Wicks St
- 10430 Flowerdale Ct
- 10444 Flowerdale Ct
- 10074 Maude Ave
- 9970 Wheatland Ave
- 9400 Del Arroyo Dr
