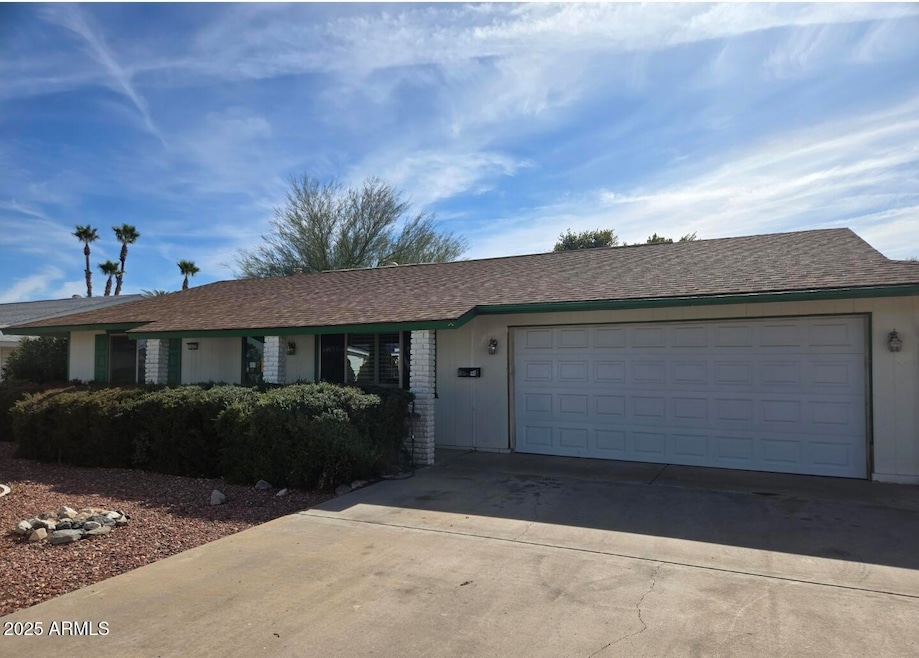
9325 W Arrowhead Dr Sun City, AZ 85351
2
Beds
1
Bath
1,195
Sq Ft
9,666
Sq Ft Lot
Highlights
- Golf Course Community
- Solar Power System
- Heated Community Pool
- Fitness Center
- Clubhouse
- Tennis Courts
About This Home
As of April 2025Sun City Fixer Upper. Cash Only. Sold As Is.
2 Bedroom, 1 Bathroom With A Large AZ Room, And Enclosed Covered Patio.
Home Details
Home Type
- Single Family
Est. Annual Taxes
- $787
Year Built
- Built in 1971
Lot Details
- 9,666 Sq Ft Lot
- Desert faces the front and back of the property
- Partially Fenced Property
- Block Wall Fence
- Chain Link Fence
HOA Fees
- $54 Monthly HOA Fees
Parking
- 2 Car Garage
Home Design
- Fixer Upper
- Wood Frame Construction
- Composition Roof
Interior Spaces
- 1,195 Sq Ft Home
- 1-Story Property
- Ceiling Fan
- Double Pane Windows
Kitchen
- Eat-In Kitchen
- Laminate Countertops
Flooring
- Laminate
- Tile
Bedrooms and Bathrooms
- 2 Bedrooms
- 1 Bathroom
Accessible Home Design
- No Interior Steps
- Stepless Entry
Schools
- Adult Elementary And Middle School
- Adult High School
Utilities
- Cooling Available
- Heating Available
- High Speed Internet
- Cable TV Available
Additional Features
- Solar Power System
- Screened Patio
Listing and Financial Details
- Tax Lot 84
- Assessor Parcel Number 200-60-638
Community Details
Overview
- Association fees include no fees
- Built by Del Webb
- Sun City 25A Subdivision, H61 Floorplan
Amenities
- Clubhouse
- Theater or Screening Room
- Recreation Room
Recreation
- Golf Course Community
- Tennis Courts
- Racquetball
- Fitness Center
- Heated Community Pool
- Community Spa
- Bike Trail
Map
Create a Home Valuation Report for This Property
The Home Valuation Report is an in-depth analysis detailing your home's value as well as a comparison with similar homes in the area
Home Values in the Area
Average Home Value in this Area
Property History
| Date | Event | Price | Change | Sq Ft Price |
|---|---|---|---|---|
| 04/18/2025 04/18/25 | Sold | $195,000 | 0.0% | $163 / Sq Ft |
| 03/28/2025 03/28/25 | For Sale | $195,000 | 0.0% | $163 / Sq Ft |
| 03/19/2025 03/19/25 | Pending | -- | -- | -- |
| 03/07/2025 03/07/25 | Price Changed | $195,000 | -2.5% | $163 / Sq Ft |
| 02/03/2025 02/03/25 | For Sale | $200,000 | +143.9% | $167 / Sq Ft |
| 06/11/2012 06/11/12 | Sold | $82,000 | -3.5% | $69 / Sq Ft |
| 05/12/2012 05/12/12 | Pending | -- | -- | -- |
| 05/02/2012 05/02/12 | For Sale | $85,000 | -- | $71 / Sq Ft |
Source: Arizona Regional Multiple Listing Service (ARMLS)
Tax History
| Year | Tax Paid | Tax Assessment Tax Assessment Total Assessment is a certain percentage of the fair market value that is determined by local assessors to be the total taxable value of land and additions on the property. | Land | Improvement |
|---|---|---|---|---|
| 2025 | $787 | $10,091 | -- | -- |
| 2024 | $736 | $9,611 | -- | -- |
| 2023 | $736 | $19,000 | $3,800 | $15,200 |
| 2022 | $689 | $14,870 | $2,970 | $11,900 |
| 2021 | $711 | $13,770 | $2,750 | $11,020 |
| 2020 | $693 | $11,810 | $2,360 | $9,450 |
| 2019 | $685 | $10,820 | $2,160 | $8,660 |
| 2018 | $656 | $9,510 | $1,900 | $7,610 |
| 2017 | $636 | $8,370 | $1,670 | $6,700 |
| 2016 | $335 | $7,670 | $1,530 | $6,140 |
| 2015 | $567 | $6,830 | $1,360 | $5,470 |
Source: Public Records
Mortgage History
| Date | Status | Loan Amount | Loan Type |
|---|---|---|---|
| Previous Owner | $134,580 | VA | |
| Previous Owner | $134,974 | VA | |
| Previous Owner | $134,844 | VA | |
| Previous Owner | $87,805 | VA | |
| Previous Owner | $73,800 | New Conventional |
Source: Public Records
Deed History
| Date | Type | Sale Price | Title Company |
|---|---|---|---|
| Warranty Deed | $195,000 | First Integrity Title Agency O | |
| Warranty Deed | $82,000 | Fidelity Natl Title Agency I |
Source: Public Records
Similar Homes in Sun City, AZ
Source: Arizona Regional Multiple Listing Service (ARMLS)
MLS Number: 6814973
APN: 200-60-638
Nearby Homes
- 9313 W Arrowhead Dr
- 9430 W Arrowhead Dr
- 9231 W Elkhorn Dr Unit 25A
- 14213 N Bolivar Dr
- 14217 N Bolivar Dr
- 13807 N Boswell Blvd
- 13705 N 98th Ave Unit B
- 9169 W Ludlow Dr
- 13611 N 98th Ave Unit F
- 13611 N 98th Ave Unit D
- 9750 W Royal Ridge Dr
- 13806 N 98th Ave
- 9736 W Lancaster Dr Unit 8A
- 13231 N 98th Ave Unit M
- 13608 N 98th Ave Unit Q
- 13608 N 98th Ave Unit M
- 13207 N 98th Ave Unit H
- 13720 N 98th Ave Unit E
- 9705 W Lancaster Dr
- 13622 N 98th Ave Unit R
