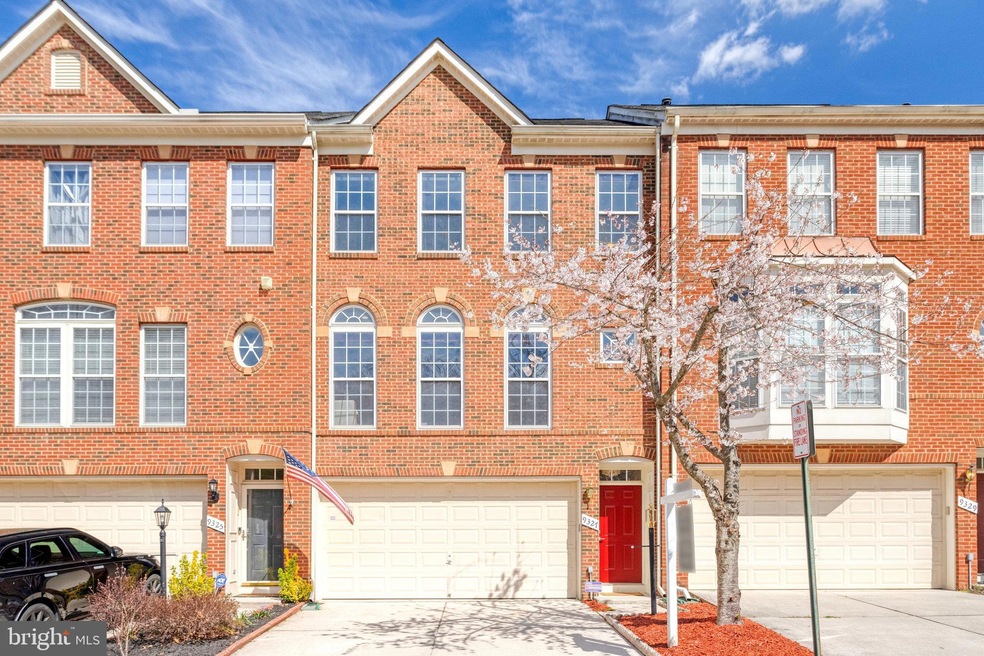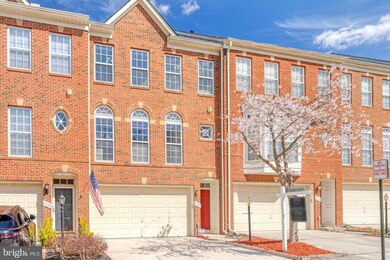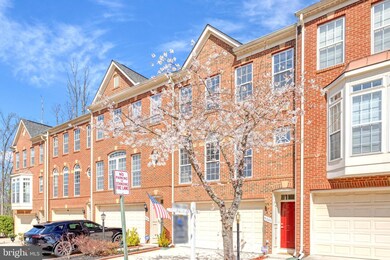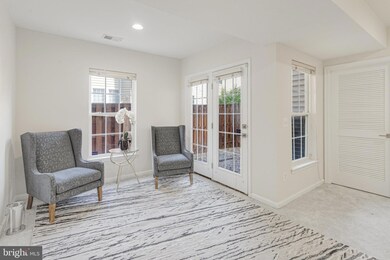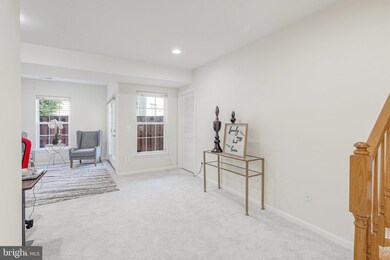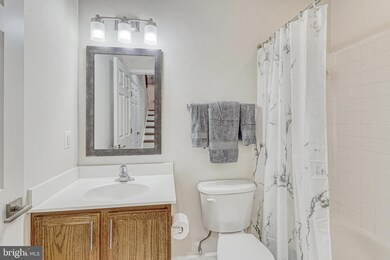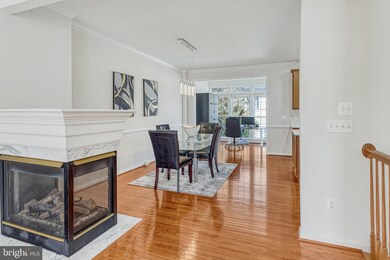
9327 Cumbria Valley Dr Lorton, VA 22079
Laurel Hill NeighborhoodHighlights
- Fitness Center
- Open Floorplan
- Clubhouse
- South County Middle School Rated A
- Colonial Architecture
- 1-minute walk to Giles Run Meadow
About This Home
As of April 2024Immerse yourself in the perfect blend of luxury and convenience in this move-in-ready 3-level townhouse located in the sought-after Lorton Valley. Boasting 3 bedrooms and 3.5 bathrooms, this residence welcomes you with a large living room featuring brand new hardwood floors and a captivating 3-sided fireplace, complemented by abundant natural light streaming through expansive windows.
Rare bonus extensions on every level provide versatile spaces for your unique needs. The stylish kitchen showcases brand new hardwood floors, quartz countertops, stainless appliances, and recessed lights, leading seamlessly to a fresh, inviting deck. The primary bedroom is a retreat with spacious proportions, tray ceilings, and deep his and hers closets. The private primary bathroom boasts a new dual vanity and a serene bathtub.
Entertain effortlessly in the bright lower-level walk-out basement, complete with a full bathroom and direct access to the 2-car garage. Enjoy cost savings with the less-than-1-year-old energy-efficient HVAC system. Beyond the impeccable interior, revel in the prime location, mere minutes from the Virginia Railway Express station, INOVA hospital, SENTARA emergency, and County picnic area. With I-95, Route 1, and Route 123 in close proximity, this residence offers unparalleled accessibility in a thriving community. Your dream home awaits!
Townhouse Details
Home Type
- Townhome
Est. Annual Taxes
- $6,925
Year Built
- Built in 2005
Lot Details
- 1,540 Sq Ft Lot
- Back Yard Fenced
HOA Fees
- $138 Monthly HOA Fees
Parking
- 2 Car Attached Garage
- 2 Driveway Spaces
- Garage Door Opener
- Off-Street Parking
Home Design
- Colonial Architecture
- Brick Exterior Construction
- Asphalt Roof
- Concrete Perimeter Foundation
Interior Spaces
- 2,332 Sq Ft Home
- Property has 3.5 Levels
- Open Floorplan
- 1 Fireplace
- Screen For Fireplace
- Sliding Doors
- Entrance Foyer
- Family Room
- Living Room
- Dining Room
- Game Room
- Sun or Florida Room
- Laundry Room
Kitchen
- Breakfast Area or Nook
- Stove
- Microwave
- Ice Maker
- Dishwasher
- Kitchen Island
- Upgraded Countertops
- Disposal
Bedrooms and Bathrooms
- 3 Bedrooms
- En-Suite Primary Bedroom
- En-Suite Bathroom
Finished Basement
- Walk-Out Basement
- Exterior Basement Entry
Outdoor Features
- Deck
Schools
- Halley Elementary School
- South County Middle School
- South County High School
Utilities
- Central Air
- Heat Pump System
- Vented Exhaust Fan
- 60 Gallon+ Natural Gas Water Heater
Listing and Financial Details
- Tax Lot 152
- Assessor Parcel Number 1073 07010152
Community Details
Overview
- Lorton Valley HOA
- Built by RYAN HOMES
- Lorton Valley Subdivision
Amenities
- Common Area
- Clubhouse
- Community Center
- Party Room
Recreation
- Community Playground
- Fitness Center
- Community Pool
Map
Home Values in the Area
Average Home Value in this Area
Property History
| Date | Event | Price | Change | Sq Ft Price |
|---|---|---|---|---|
| 04/30/2024 04/30/24 | Sold | $732,000 | +1.0% | $314 / Sq Ft |
| 03/21/2024 03/21/24 | For Sale | $725,000 | -- | $311 / Sq Ft |
Tax History
| Year | Tax Paid | Tax Assessment Tax Assessment Total Assessment is a certain percentage of the fair market value that is determined by local assessors to be the total taxable value of land and additions on the property. | Land | Improvement |
|---|---|---|---|---|
| 2024 | $7,132 | $615,630 | $170,000 | $445,630 |
| 2023 | $6,925 | $613,650 | $170,000 | $443,650 |
| 2022 | $6,132 | $536,230 | $145,000 | $391,230 |
| 2021 | $5,861 | $499,470 | $135,000 | $364,470 |
| 2020 | $5,664 | $478,570 | $130,000 | $348,570 |
| 2019 | $5,320 | $449,520 | $115,000 | $334,520 |
| 2018 | $5,086 | $442,230 | $115,000 | $327,230 |
| 2017 | $5,134 | $442,230 | $115,000 | $327,230 |
| 2016 | $5,002 | $431,790 | $115,000 | $316,790 |
| 2015 | $4,649 | $416,540 | $110,000 | $306,540 |
| 2014 | $4,486 | $402,860 | $105,000 | $297,860 |
Mortgage History
| Date | Status | Loan Amount | Loan Type |
|---|---|---|---|
| Previous Owner | $263,050 | New Conventional | |
| Previous Owner | $404,000 | New Conventional | |
| Previous Owner | $287,665 | New Conventional |
Deed History
| Date | Type | Sale Price | Title Company |
|---|---|---|---|
| Deed | $732,000 | Jdm Title | |
| Warranty Deed | $505,000 | -- | |
| Special Warranty Deed | $410,950 | -- |
Similar Homes in Lorton, VA
Source: Bright MLS
MLS Number: VAFX2168190
APN: 1073-07010152
- 9421 Dandelion Dr
- 9422 Dandelion Dr
- 9426 Dandelion Dr
- 9420 Dandelion Dr
- 9410 Dandelion Dr
- 9414 Dandelion Dr
- 9416 Dandelion Dr
- 9418 Dandelion Dr
- 8553 Barrow Furnace Ln
- 8320 Dockray Ct
- 9239 Lorton Valley Rd
- 8226 Bates Rd
- 9301 Quadrangle St
- 8159 Gilroy Dr
- 8192 Douglas Fir Dr
- 8897 White Orchid Place
- 9648 Potters Hill Cir
- 8888 Calla Lily Ct
- 8089 Paper Birch Dr
- 9490 Mooregate Ct
