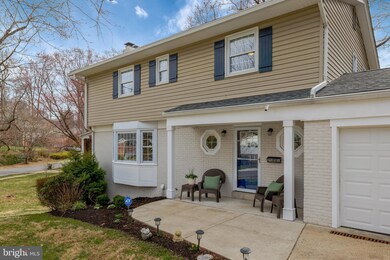
9327 Glenbrook Rd Fairfax, VA 22031
Mantua NeighborhoodEstimated payment $6,959/month
Highlights
- Colonial Architecture
- Traditional Floor Plan
- No HOA
- Mantua Elementary School Rated A
- Wood Flooring
- Community Pool
About This Home
You will love this completely renovated 3- level home full of natural light and stylish updates. Move-in ready colonial in the wonderful community of Mantua, close to the swim and tennis club and the entrance to the Cross County Trail. Approximately 2,800 finished SQFT with 5 Bedrooms and 3.5 Baths. All renovations were completed in 2020 including brand new roof and replacement windows. Open floor plan with hardwood floors on the main and upper levels. Main level living room with gas fireplace. Kitchen with quartz countertops and stainless steel appliances is open to a spacious dining area. Marble backsplash, built-in microwave, and Pantry. 2-car garage (440 sq ft) with additional storage area. Upper level has 4 bedrooms and 2 full baths. Primary suite with good size bathroom, double vanity and walk-in shower. The hall bath also has double sinks and a tub. Walk -out lower level has 5th bedroom/office, full bath, spacious family room, separate finished laundry room and furnace room/storage area. Fenced in back yard. Short distance to Inova Fairfax Hospital, Mosaic Center, and great location for commuters; close to many major highways. Vienna and Dunn Loring Metros nearby. Woodson HS pyramid. Open Sun March 30, 2-4 pm
Home Details
Home Type
- Single Family
Est. Annual Taxes
- $6,811
Year Built
- Built in 1966
Lot Details
- 0.25 Acre Lot
- Property is zoned 130
Parking
- 2 Car Attached Garage
- Front Facing Garage
- Driveway
Home Design
- Colonial Architecture
- Brick Exterior Construction
- Brick Foundation
- Block Foundation
- Aluminum Siding
Interior Spaces
- Property has 3 Levels
- Traditional Floor Plan
- Fireplace Mantel
- Brick Fireplace
- Gas Fireplace
- Double Pane Windows
- Replacement Windows
- Family Room
- Breakfast Room
- Formal Dining Room
- Storage Room
- Washer and Dryer Hookup
- Alarm System
Kitchen
- Eat-In Kitchen
- Built-In Oven
- Cooktop
- Dishwasher
- Disposal
Flooring
- Wood
- Carpet
- Concrete
- Vinyl
Bedrooms and Bathrooms
- En-Suite Primary Bedroom
- En-Suite Bathroom
Finished Basement
- Walk-Out Basement
- Basement Fills Entire Space Under The House
- Laundry in Basement
- Basement Windows
Outdoor Features
- Patio
Schools
- Mantua Elementary School
- Frost Middle School
- Woodson High School
Utilities
- Central Heating and Cooling System
- Natural Gas Water Heater
Listing and Financial Details
- Tax Lot 3
- Assessor Parcel Number 0582 15 0003
Community Details
Overview
- No Home Owners Association
- Mantua Subdivision
Recreation
- Community Pool
Map
Home Values in the Area
Average Home Value in this Area
Tax History
| Year | Tax Paid | Tax Assessment Tax Assessment Total Assessment is a certain percentage of the fair market value that is determined by local assessors to be the total taxable value of land and additions on the property. | Land | Improvement |
|---|---|---|---|---|
| 2024 | $11,055 | $938,890 | $342,000 | $596,890 |
| 2023 | $10,662 | $934,890 | $338,000 | $596,890 |
| 2022 | $10,016 | $875,930 | $302,000 | $573,930 |
| 2021 | $9,609 | $810,540 | $284,000 | $526,540 |
| 2020 | $10,317 | $775,740 | $279,000 | $496,740 |
| 2019 | $6,811 | $569,740 | $270,000 | $299,740 |
| 2018 | $7,464 | $545,860 | $252,000 | $293,860 |
| 2017 | $7,443 | $634,020 | $266,000 | $368,020 |
| 2016 | $7,276 | $620,020 | $252,000 | $368,020 |
| 2015 | $6,773 | $598,870 | $245,000 | $353,870 |
| 2014 | $6,395 | $566,720 | $236,000 | $330,720 |
Property History
| Date | Event | Price | Change | Sq Ft Price |
|---|---|---|---|---|
| 03/21/2025 03/21/25 | For Sale | $1,145,000 | +36.5% | $409 / Sq Ft |
| 01/31/2020 01/31/20 | Sold | $839,000 | 0.0% | $296 / Sq Ft |
| 01/09/2020 01/09/20 | Pending | -- | -- | -- |
| 01/02/2020 01/02/20 | For Sale | $839,000 | +43.7% | $296 / Sq Ft |
| 09/12/2019 09/12/19 | Sold | $584,000 | +0.7% | $308 / Sq Ft |
| 09/03/2019 09/03/19 | Pending | -- | -- | -- |
| 08/24/2019 08/24/19 | Price Changed | $580,000 | -10.1% | $306 / Sq Ft |
| 07/26/2019 07/26/19 | For Sale | $645,000 | -- | $340 / Sq Ft |
Deed History
| Date | Type | Sale Price | Title Company |
|---|---|---|---|
| Deed | $839,000 | Hallmark Title Inc | |
| Deed | $584,000 | Rgs Title |
Mortgage History
| Date | Status | Loan Amount | Loan Type |
|---|---|---|---|
| Open | $797,050 | New Conventional | |
| Closed | $797,050 | New Conventional |
Similar Homes in Fairfax, VA
Source: Bright MLS
MLS Number: VAFX2222378
APN: 0582-15-0003
- 9321 Glenbrook Rd
- 9317 Glenbrook Rd
- 9430 Silver King Ct Unit 410
- 3321 Prince William Dr
- 9306 Santayana Dr
- 3503 Prince William Dr
- 9507 Shelly Krasnow Ln
- 9457 Fairfax Blvd Unit 203
- 9461 Fairfax Blvd Unit 104
- 9305 Hamilton Dr
- 9132 Santayana Dr
- 9481 Fairfax Blvd Unit 103
- 9481 Fairfax Blvd Unit 102
- 3530 Schuerman House Dr
- 9321 Convento Terrace
- 9489 Fairfax Blvd Unit 203
- 9366 Tovito Dr
- 9319 Convento Terrace
- 9110 Glenbrook Rd
- 3308 Parkside Terrace






