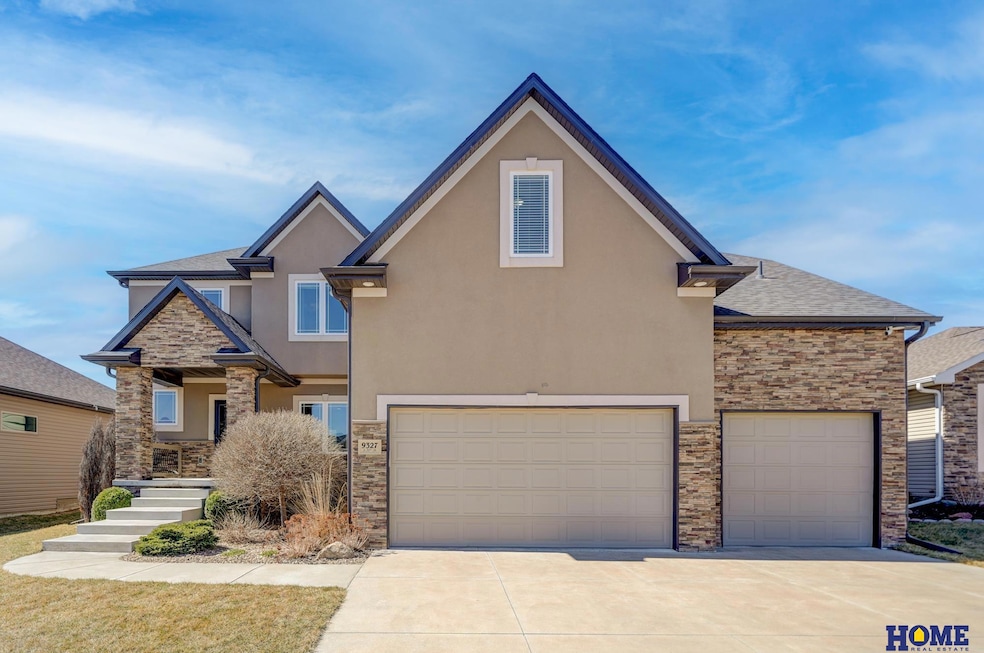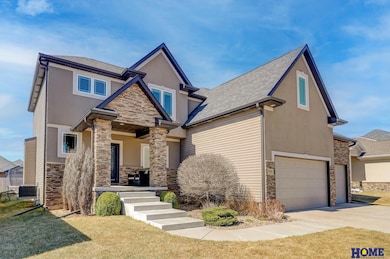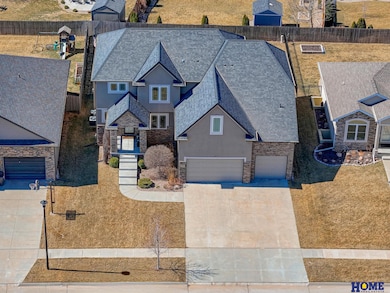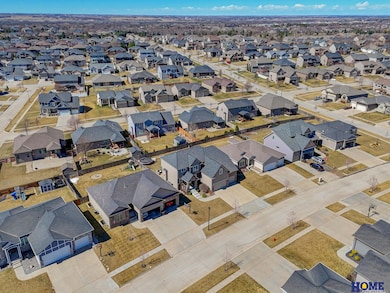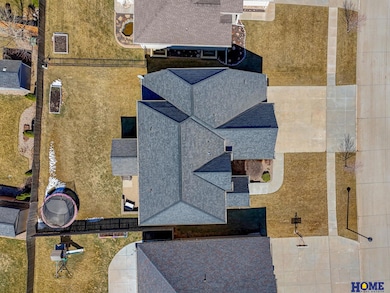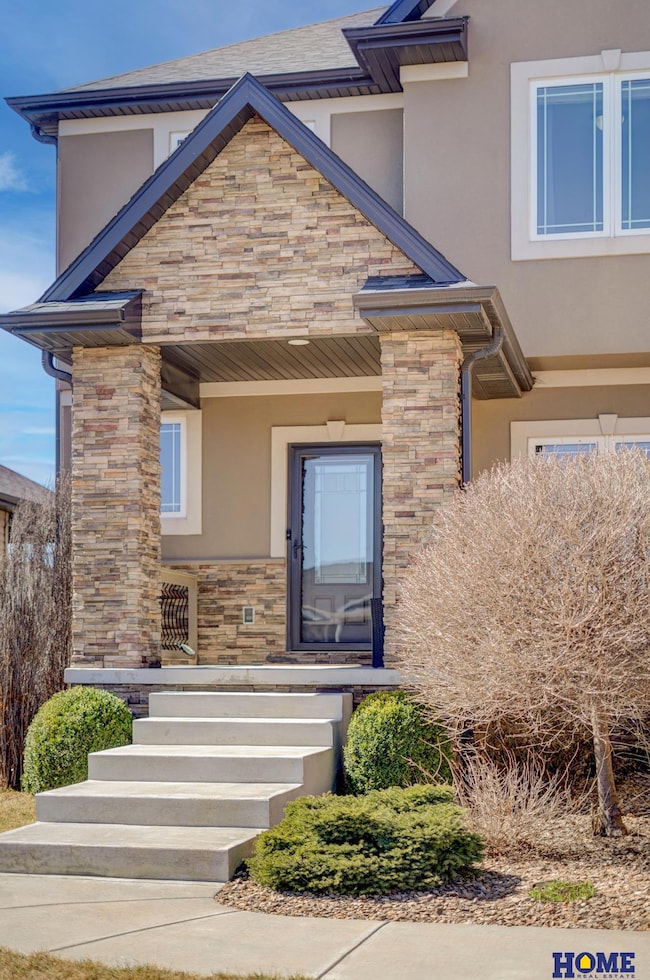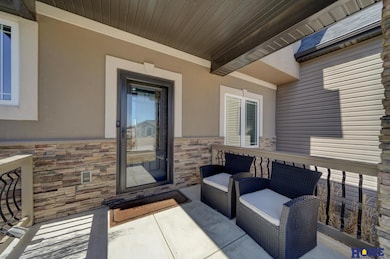
9327 S 31st St Lincoln, NE 68516
Estimated payment $4,107/month
Highlights
- Spa
- Traditional Architecture
- Whirlpool Bathtub
- Adams Elementary School Rated A
- Engineered Wood Flooring
- Formal Dining Room
About This Home
Every inch of this stunning Wilderness Hills 2-story will impress & amaze! From its upgraded exterior & landscaping to the soaring ceilings, wood floors, upgraded custom finishes, large windows, & light- infused rooms, you'll find an incredible & luxurious haven. The open concept main floor includes a custom-designed chef's kitchen with gas stove & top-of-the-line appliances, large granite island, & huge pantry. Upstairs, you'll discover 4 bedrooms including a 2nd en-suite, perfect for guests or family, AND the enormous Primary Suite, with en-suite nursery/office, huge bathroom with jetted tub, walk-in shower & huge walk-in closet. 5 total bedrooms, 5 bathrooms, a large rec room with custom bar area, and huge 4+stall garage offer all the space you need. Outdoors, enjoy sunsets from the covered deck and 19x14 patio. Don't miss this, call today!
Home Details
Home Type
- Single Family
Est. Annual Taxes
- $6,986
Year Built
- Built in 2015
Lot Details
- 8,399 Sq Ft Lot
- Lot Dimensions are 66 x 124
- Wood Fence
- Sprinkler System
HOA Fees
- $8 Monthly HOA Fees
Parking
- 4 Car Attached Garage
- Garage Door Opener
Home Design
- Traditional Architecture
- Composition Roof
- Concrete Perimeter Foundation
- Stucco
- Stone
Interior Spaces
- 2-Story Property
- Wet Bar
- Ceiling height of 9 feet or more
- Ceiling Fan
- Sliding Doors
- Great Room with Fireplace
- Formal Dining Room
Kitchen
- Oven or Range
- Microwave
- Dishwasher
- Disposal
Flooring
- Engineered Wood
- Wall to Wall Carpet
- Ceramic Tile
Bedrooms and Bathrooms
- 5 Bedrooms
- Walk-In Closet
- Dual Sinks
- Whirlpool Bathtub
- Shower Only
- Spa Bath
Partially Finished Basement
- Sump Pump
- Natural lighting in basement
- Basement with some natural light
Outdoor Features
- Spa
- Balcony
- Covered Deck
- Patio
- Porch
Schools
- Adams Elementary School
- Scott Middle School
- Lincoln Southwest High School
Utilities
- Central Air
- Heat Pump System
Community Details
- Association fees include common area maintenance
- Wilderness Hills HOA
- Wilderness Hills Subdivision
Listing and Financial Details
- Assessor Parcel Number 1630323004000
Map
Home Values in the Area
Average Home Value in this Area
Tax History
| Year | Tax Paid | Tax Assessment Tax Assessment Total Assessment is a certain percentage of the fair market value that is determined by local assessors to be the total taxable value of land and additions on the property. | Land | Improvement |
|---|---|---|---|---|
| 2024 | $8,472 | $505,500 | $85,000 | $420,500 |
| 2023 | $8,472 | $505,500 | $85,000 | $420,500 |
| 2022 | $8,203 | $411,600 | $80,000 | $331,600 |
| 2021 | $7,761 | $411,600 | $80,000 | $331,600 |
| 2020 | $7,595 | $397,500 | $80,000 | $317,500 |
| 2019 | $7,596 | $397,500 | $80,000 | $317,500 |
| 2018 | $7,680 | $400,100 | $80,000 | $320,100 |
| 2017 | $7,751 | $400,100 | $80,000 | $320,100 |
| 2016 | $7,220 | $370,800 | $60,000 | $310,800 |
| 2015 | $1,160 | $60,000 | $60,000 | $0 |
| 2014 | $251 | $12,900 | $12,900 | $0 |
Property History
| Date | Event | Price | Change | Sq Ft Price |
|---|---|---|---|---|
| 03/21/2025 03/21/25 | Pending | -- | -- | -- |
| 03/21/2025 03/21/25 | For Sale | $630,000 | +42.4% | $165 / Sq Ft |
| 04/21/2017 04/21/17 | Sold | $442,500 | -1.6% | $116 / Sq Ft |
| 03/05/2017 03/05/17 | Pending | -- | -- | -- |
| 03/01/2017 03/01/17 | For Sale | $449,500 | +11.1% | $118 / Sq Ft |
| 07/30/2015 07/30/15 | Sold | $404,590 | +3.8% | $106 / Sq Ft |
| 04/18/2015 04/18/15 | Pending | -- | -- | -- |
| 04/06/2015 04/06/15 | For Sale | $389,950 | -- | $102 / Sq Ft |
Deed History
| Date | Type | Sale Price | Title Company |
|---|---|---|---|
| Warranty Deed | $443,000 | Nebraska Land Title & Abstra | |
| Warranty Deed | $405,000 | Lincoln Title | |
| Warranty Deed | $72,000 | Lincoln Title | |
| Warranty Deed | $55,000 | Lincoln Title |
Mortgage History
| Date | Status | Loan Amount | Loan Type |
|---|---|---|---|
| Open | $297,500 | New Conventional | |
| Closed | $354,000 | New Conventional | |
| Previous Owner | $364,131 | New Conventional | |
| Previous Owner | $274,000 | Construction | |
| Previous Owner | $56,515 | Unknown |
Similar Homes in Lincoln, NE
Source: Great Plains Regional MLS
MLS Number: 22506475
APN: 16-30-323-004-000
- 2963 Ridgegate
- 3041 Forest Ave
- 9129 Del Rio Dr
- 9105 S 31 St
- 9700 Del Rio Dr
- 9310 Castle Pine Dr
- 8903 S 31st St
- 9600 Green Valley Ln
- 10225 S 33rd St
- 10301 S 33rd St
- 10310 S 33rd St
- 10323 S 33rd St
- 10235 S 33rd St
- 9433 Wilderness Sky Dr
- 9000 Keystone Dr
- 3520 Tree Line Dr
- 2756 S Creek Rd
- 9876 Del Rio Dr
- 2748 S Creek Rd
- 3600 Tree Line Dr
