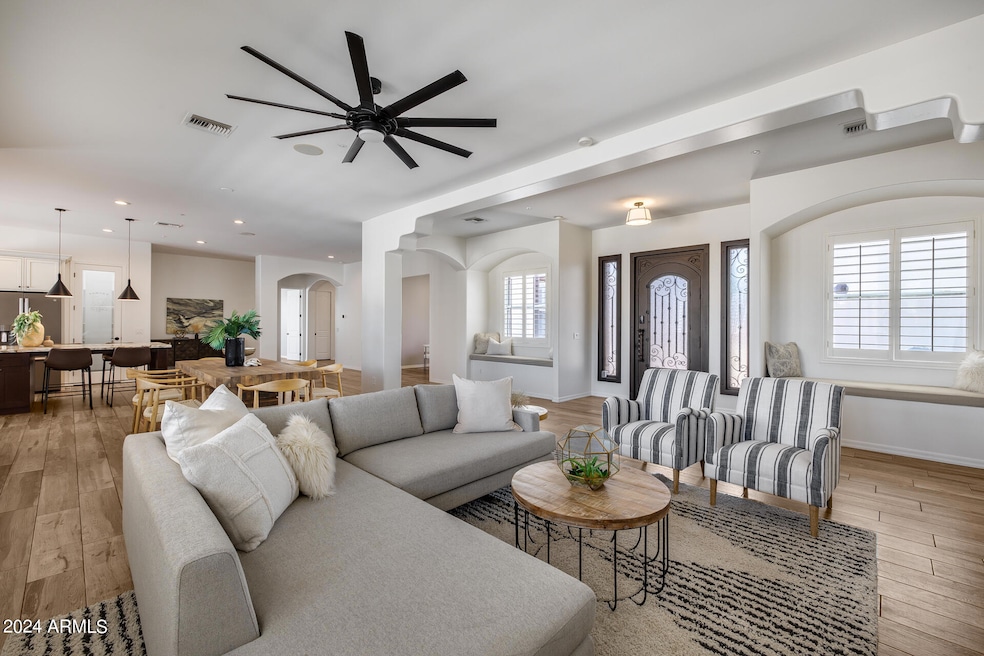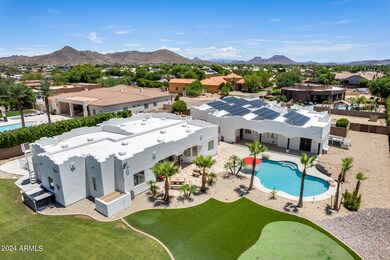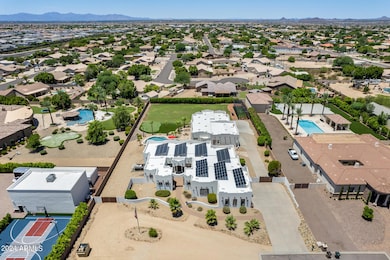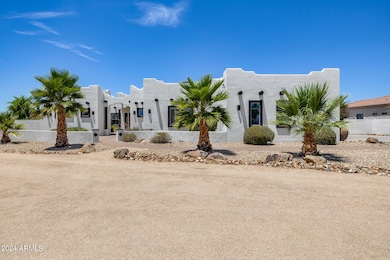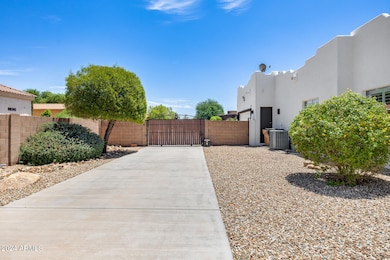
9327 W Vereda Solana Dr Peoria, AZ 85383
Mesquite NeighborhoodHighlights
- Guest House
- Private Pool
- Solar Power System
- Sunset Heights Elementary School Rated A-
- RV Gated
- 1.15 Acre Lot
About This Home
As of February 2025This stunning Santa Fe-style north Peoria property, nestled on a serene 1.1-acre lot on a private cul-de-sac, boasts breathtaking mountain views & a host of premium features! The large main house features Energy-efficient solar panels, large 3-car garage & RV gate. Discover the large great room & gourmet kitchen, with plantation shutters & pre-wired surround sound throughout the home. The generous owner's suite offers direct access to the backyard & a luxurious bathroom. A den, teen/Bonus room and 3 large bedrooms make this the perfect family retreat. Outside you will find a sparking pool, putting green, batting cage, grill/outdoor kitchen and sprawling yard perfect for hosting and gathering. The large 3bed/2ba casita with separate entrance and private garage is perfect for extended famil The oversized backyard is an entertainer's dream, featuring a refreshing pool, a covered patio, & putting green for golf enthusiasts. A detached guest house provides additional living space, ample bedrooms, & a fully equipped kitchen, making it perfect for visitors or extended family. This residence is more than a home; it's a lifestyle!
Home Details
Home Type
- Single Family
Est. Annual Taxes
- $5,686
Year Built
- Built in 2003
Lot Details
- 1.15 Acre Lot
- Cul-De-Sac
- Private Streets
- Block Wall Fence
- Artificial Turf
- Front and Back Yard Sprinklers
- Sprinklers on Timer
- Private Yard
- Grass Covered Lot
Parking
- 4 Car Direct Access Garage
- Garage Door Opener
- Circular Driveway
- RV Gated
Home Design
- Santa Fe Architecture
- Roof Updated in 2022
- Reflective Roof
- Block Exterior
- Stucco
Interior Spaces
- 7,091 Sq Ft Home
- 1-Story Property
- Ceiling height of 9 feet or more
- Ceiling Fan
- 1 Fireplace
- Double Pane Windows
- Mountain Views
- Fire Sprinkler System
Kitchen
- Breakfast Bar
- Built-In Microwave
- Kitchen Island
- Granite Countertops
Flooring
- Carpet
- Tile
Bedrooms and Bathrooms
- 7 Bedrooms
- Remodeled Bathroom
- Two Primary Bathrooms
- Primary Bathroom is a Full Bathroom
- 6 Bathrooms
- Dual Vanity Sinks in Primary Bathroom
- Hydromassage or Jetted Bathtub
- Bathtub With Separate Shower Stall
Pool
- Pool Updated in 2021
- Private Pool
Outdoor Features
- Covered patio or porch
- Built-In Barbecue
Schools
- Sunset Heights Elementary School
- Liberty High School
Utilities
- Refrigerated Cooling System
- Zoned Heating
- High Speed Internet
- Cable TV Available
Additional Features
- No Interior Steps
- Solar Power System
- Guest House
Community Details
- No Home Owners Association
- Association fees include no fees
- Built by Custom
Listing and Financial Details
- Tax Lot A
- Assessor Parcel Number 201-16-305-A
Map
Home Values in the Area
Average Home Value in this Area
Property History
| Date | Event | Price | Change | Sq Ft Price |
|---|---|---|---|---|
| 02/10/2025 02/10/25 | Sold | $2,050,000 | -8.9% | $289 / Sq Ft |
| 12/21/2024 12/21/24 | Pending | -- | -- | -- |
| 09/10/2024 09/10/24 | For Sale | $2,250,000 | 0.0% | $317 / Sq Ft |
| 09/05/2024 09/05/24 | Pending | -- | -- | -- |
| 08/08/2024 08/08/24 | Price Changed | $2,250,000 | -9.6% | $317 / Sq Ft |
| 06/28/2024 06/28/24 | For Sale | $2,490,000 | +205.5% | $351 / Sq Ft |
| 02/19/2019 02/19/19 | Sold | $815,000 | -3.9% | $154 / Sq Ft |
| 01/21/2019 01/21/19 | Pending | -- | -- | -- |
| 09/05/2018 09/05/18 | Price Changed | $847,800 | -3.1% | $160 / Sq Ft |
| 06/18/2018 06/18/18 | Price Changed | $874,800 | -2.7% | $165 / Sq Ft |
| 03/26/2018 03/26/18 | Price Changed | $899,000 | -4.8% | $170 / Sq Ft |
| 02/09/2018 02/09/18 | For Sale | $944,500 | -- | $179 / Sq Ft |
Tax History
| Year | Tax Paid | Tax Assessment Tax Assessment Total Assessment is a certain percentage of the fair market value that is determined by local assessors to be the total taxable value of land and additions on the property. | Land | Improvement |
|---|---|---|---|---|
| 2025 | $5,570 | $79,959 | -- | -- |
| 2024 | $5,686 | $76,151 | -- | -- |
| 2023 | $5,686 | $114,330 | $22,860 | $91,470 |
| 2022 | $5,592 | $90,460 | $18,090 | $72,370 |
| 2021 | $5,978 | $84,930 | $16,980 | $67,950 |
| 2020 | $6,072 | $68,850 | $13,770 | $55,080 |
| 2019 | $5,885 | $64,350 | $12,870 | $51,480 |
| 2018 | $5,707 | $62,860 | $12,570 | $50,290 |
| 2017 | $5,726 | $62,460 | $12,490 | $49,970 |
| 2016 | $5,681 | $60,850 | $12,170 | $48,680 |
| 2015 | $5,229 | $62,010 | $12,400 | $49,610 |
Mortgage History
| Date | Status | Loan Amount | Loan Type |
|---|---|---|---|
| Open | $1,500,000 | New Conventional | |
| Previous Owner | $498,426 | Stand Alone Refi Refinance Of Original Loan | |
| Previous Owner | $369,000 | New Conventional | |
| Previous Owner | $392,000 | New Conventional | |
| Previous Owner | $417,000 | Stand Alone Refi Refinance Of Original Loan | |
| Previous Owner | $458,000 | Unknown | |
| Previous Owner | $42,800 | Unknown | |
| Previous Owner | $450,950 | New Conventional | |
| Closed | $56,350 | No Value Available |
Deed History
| Date | Type | Sale Price | Title Company |
|---|---|---|---|
| Warranty Deed | $2,050,000 | Chicago Title Agency | |
| Interfamily Deed Transfer | -- | Driggs Title Agency Inc | |
| Warranty Deed | $815,000 | Driggs Title Agency Inc | |
| Interfamily Deed Transfer | -- | None Available | |
| Interfamily Deed Transfer | -- | Driggs Title Agency Inc | |
| Interfamily Deed Transfer | -- | None Available | |
| Interfamily Deed Transfer | -- | Security Land Title Agency I | |
| Interfamily Deed Transfer | -- | First American Title | |
| Interfamily Deed Transfer | -- | First American Title Ins Co | |
| Warranty Deed | $160,000 | Capital Title Agency Inc |
Similar Homes in Peoria, AZ
Source: Arizona Regional Multiple Listing Service (ARMLS)
MLS Number: 6724854
APN: 201-16-305A
- 9437 W Avenida Del Sol
- 9525 W Camino de Oro
- 23311 N 95th Dr
- 9281 W Villa Chula
- 9305 W Calle Lejos
- 23057 N 95th Dr
- 9612 W Mariposa Grande
- 9622 W Villa Chula
- 9388 W Cashman Dr
- 9583 W Jj Ranch Rd
- 9364 W Cashman Dr
- 9120 W Villa Lindo Dr
- 24351 N 97th Dr
- 9343 W Cashman Dr
- 9543 W Donald Dr
- 9617 W Whispering Wind Dr
- 22743 N 97th Dr
- 23072 N 98th Dr
- 9547 W Chama Dr
- 9567 W Robin Ln
