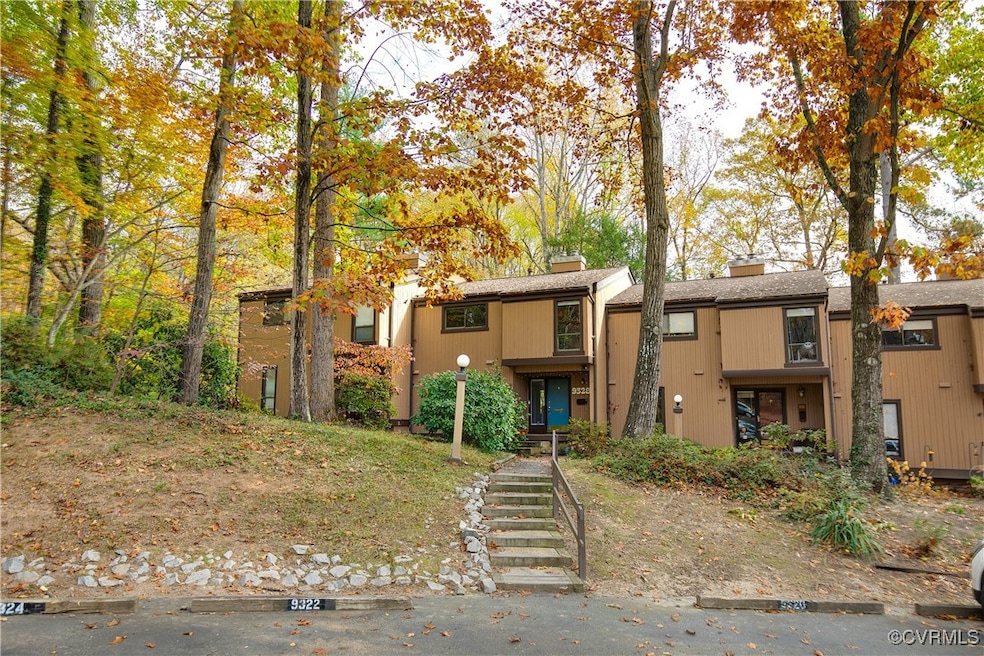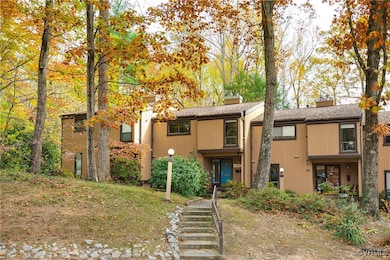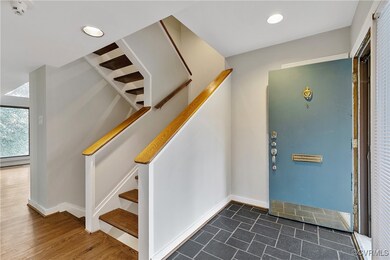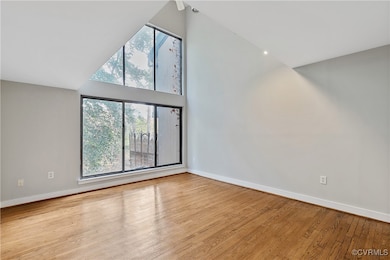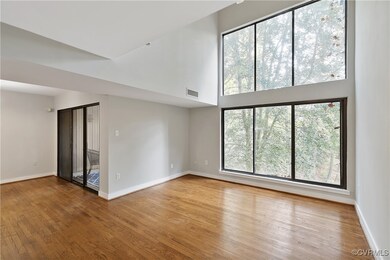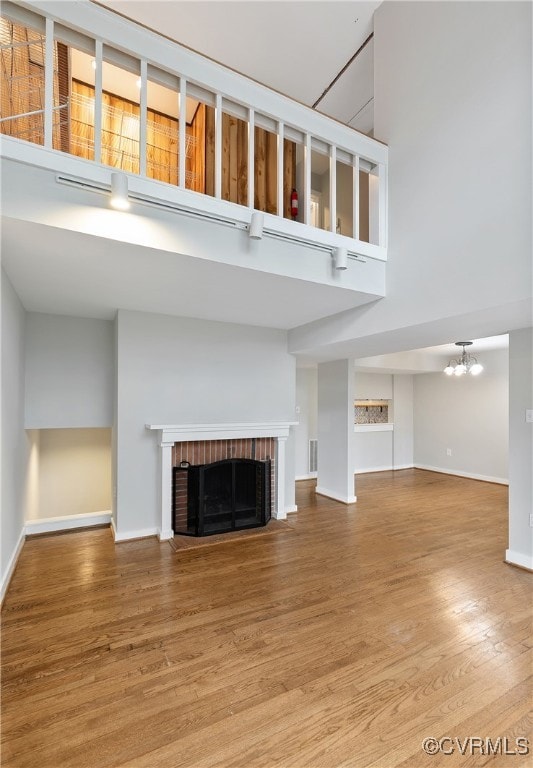
9328 Groundhog Dr North Chesterfield, VA 23235
Bon Air NeighborhoodHighlights
- Deck
- Wood Flooring
- Balcony
- James River High School Rated A-
- Community Pool
- Porch
About This Home
As of December 2024Huge, fully updated townhome in the heart of Bon Air! This place is adorable, and it just keeps on going. MCM charm, with modern comforts, in a serene setting. Main floor is made up of a fully updated kitchen, powder room, dining room, spacious living room with wood burning fireplace, and a balcony overlooking the woods and running creek. Upstairs you'll find 3 bedrooms, including a loft space making up the primary suite, and a large bathroom with a spa shower and soaker tub. The lower level consists of a huge den/flex space with another wood burning fireplace, and a walk out patio to your yard with tons of potential for an expanded outdoor space both on ground level, and above. Large utility room/workshop as well, that could be finished if desired. More charming features of note are hardwood floors throughout, and a slated foyer. It also just got a fresh coat of paint throughout the interior. HOA cares for your exterior maintenance so no need to worry there. There's also assigned parking, and plenty of guest spaces. This place has it all!
Last Agent to Sell the Property
Nest Realty Group Brokerage Phone: (804) 399-6454 License #0225224132

Last Buyer's Agent
Cristy Garcia-Kramer
BHHS RW Towne Realty License #0225213687
Townhouse Details
Home Type
- Townhome
Est. Annual Taxes
- $2,278
Year Built
- Built in 1973
Lot Details
- 2,483 Sq Ft Lot
HOA Fees
- $300 Monthly HOA Fees
Parking
- Assigned Parking
Home Design
- Composition Roof
- Wood Siding
Interior Spaces
- 2,209 Sq Ft Home
- 3-Story Property
- Track Lighting
- Fireplace Features Masonry
- Wood Flooring
- Finished Basement
- Walk-Out Basement
Kitchen
- Oven
- Disposal
Bedrooms and Bathrooms
- 4 Bedrooms
Laundry
- Dryer
- Washer
Outdoor Features
- Balcony
- Deck
- Patio
- Porch
Schools
- Bon Air Elementary School
- Robious Middle School
- James River High School
Utilities
- Cooling Available
- Heating Available
- Gas Water Heater
Listing and Financial Details
- Tax Lot 9
- Assessor Parcel Number 753-71-60-70-100-000
Community Details
Overview
- Edgehill Townhouses Subdivision
Amenities
- Common Area
Recreation
- Community Pool
Map
Home Values in the Area
Average Home Value in this Area
Property History
| Date | Event | Price | Change | Sq Ft Price |
|---|---|---|---|---|
| 12/20/2024 12/20/24 | Sold | $309,950 | 0.0% | $140 / Sq Ft |
| 11/16/2024 11/16/24 | Pending | -- | -- | -- |
| 11/12/2024 11/12/24 | For Sale | $309,950 | +72.2% | $140 / Sq Ft |
| 04/08/2020 04/08/20 | Sold | $180,000 | -5.2% | $76 / Sq Ft |
| 03/06/2020 03/06/20 | Pending | -- | -- | -- |
| 01/24/2020 01/24/20 | Price Changed | $189,900 | -2.1% | $80 / Sq Ft |
| 01/11/2020 01/11/20 | For Sale | $194,000 | 0.0% | $82 / Sq Ft |
| 12/09/2019 12/09/19 | Pending | -- | -- | -- |
| 11/10/2019 11/10/19 | For Sale | $194,000 | -- | $82 / Sq Ft |
Tax History
| Year | Tax Paid | Tax Assessment Tax Assessment Total Assessment is a certain percentage of the fair market value that is determined by local assessors to be the total taxable value of land and additions on the property. | Land | Improvement |
|---|---|---|---|---|
| 2024 | $2,285 | $253,100 | $49,000 | $204,100 |
| 2023 | $2,114 | $232,300 | $47,000 | $185,300 |
| 2022 | $1,907 | $207,300 | $42,000 | $165,300 |
| 2021 | $1,783 | $186,900 | $38,000 | $148,900 |
| 2020 | $1,696 | $178,500 | $37,000 | $141,500 |
| 2019 | $1,655 | $174,200 | $36,000 | $138,200 |
| 2018 | $1,569 | $166,800 | $34,000 | $132,800 |
| 2017 | $1,546 | $160,300 | $32,000 | $128,300 |
| 2016 | $1,471 | $153,200 | $31,000 | $122,200 |
| 2015 | $1,512 | $157,500 | $32,000 | $125,500 |
| 2014 | $1,477 | $153,900 | $33,000 | $120,900 |
Mortgage History
| Date | Status | Loan Amount | Loan Type |
|---|---|---|---|
| Open | $294,453 | New Conventional | |
| Previous Owner | $164,835 | FHA | |
| Previous Owner | $143,920 | New Conventional |
Deed History
| Date | Type | Sale Price | Title Company |
|---|---|---|---|
| Bargain Sale Deed | $309,950 | Stewart Title Guaranty Company | |
| Warranty Deed | $179,900 | -- |
Similar Homes in the area
Source: Central Virginia Regional MLS
MLS Number: 2429065
APN: 753-71-60-70-100-000
- 9925 Groundhog Dr
- 10316 Iron Mill Rd
- 10266 Iron Mill Rd
- 9522 Beckham Dr
- 2621 Brookwood Rd
- 2624 Devenwood Rd
- 2417 Scarsborough Dr
- 2431 Trefoil Way
- 2445 Early Settlers Rd
- 1509 Buford Rd
- 10349 Crumpets Ln
- 3118 Lake Terrace Ct
- 1301 Old Bon Air Rd
- 3120 Lake Village Dr
- 3116 Lake Shire Ct
- 2514 Traymore Rd
- 9609 Fernleigh Dr
- 9617 Fernleigh Dr
- 2318 Wrens Nest Rd
- 10401 W Huguenot Rd
