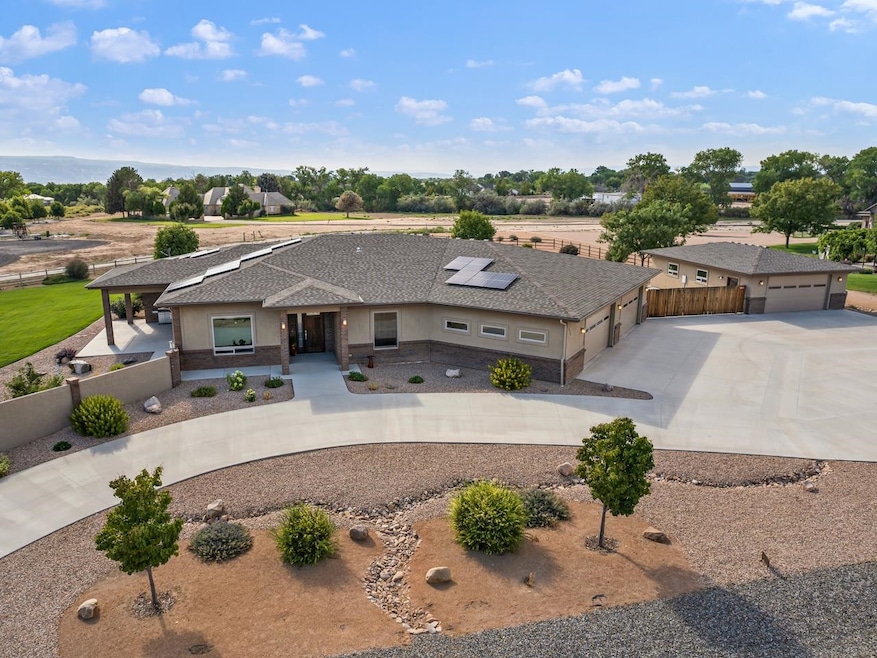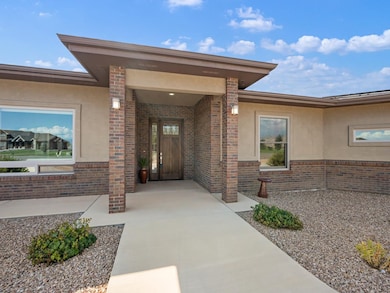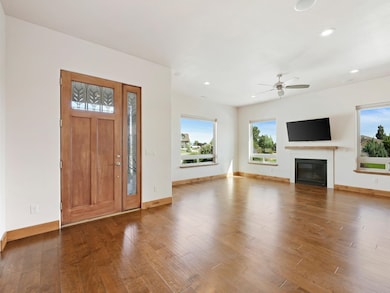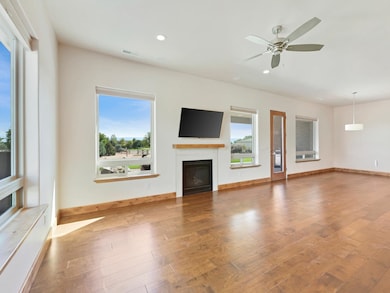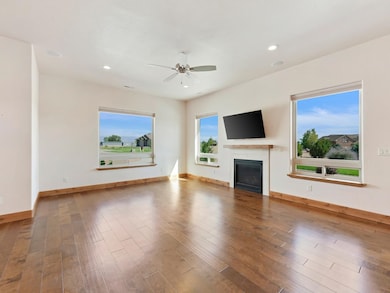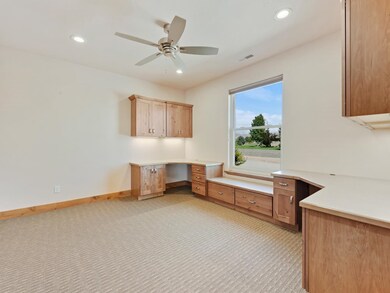
933 25 5 8 Rd Grand Junction, CO 81505
North Grand Junction NeighborhoodHighlights
- Spa
- 2.01 Acre Lot
- Vaulted Ceiling
- RV Access or Parking
- Mature Trees
- Ranch Style House
About This Home
As of February 2025Come & see this beautiful & immaculate home in the desirable North area of Grand Junction. Located in the peaceful L&M Estates, you’ll find this house is ideally located for a nice, quiet lifestyle. First thing you will notice is the surrounding views! The Book Cliffs, & Grand Mesa right out the front door, & the Monument right out the back, the scenery is nothing but spectacular. The xeriscaped front yard is low maintenance & eye-catching as you stroll up to the home. The front of the home is also very easily accessible to all with no steps leading in & 36" width doorway. As you enter the home you’ll see a huge living room that absolutely capitalizes on the natural light from the large windows. The space has beautiful engineered hardwood flooring with knotty alder trim & gas fireplace that ties the room together. An office just off the living room comes with abundant space & is complete with built-in cabinetry made of that lovely knotty alder. The flow to the informal dining area & kitchen is excellent. The kitchen has a ton of cabinet & counter space, a sit up breakfast bar, an island, solid surface countertops, stainless steel appliances, ample electrical outlets, & an enormous pantry. Off the dining space are two well portioned additional bedrooms with lots of closet space & easy access to the full bathroom. The generously sized primary suite comes with a large walk-in closet & access to a four piece en-suite bathroom with a no step steam shower, & a dual vanity. A mud room in the back of the house provides access to additional storage, a half bath, & the massive four car garage. The garage offers radiant in-floor heat and is the ideal spot for all vehicle enthusiasts, those with lots of toys, or anyone with projects on their mind. In case you need further space & options there is an additional 24’x 36’ detached garage/shop. There is also an RV pad with electrical, water, & septic dump. The backyard has lots of room to roam & is beautifully landscaped. The patio is the ideal spot to relax as it provides shade in the summer & sun in the winter, it also includes an outdoor fan for airflow, a speaker system, & not to mention a hot tub to soak those cares away. The home is very energy efficient with owned solar, back up battery to power the home in an outage, tankless water heater, radiant floor heating, & a central vacuum for easy clean up. There is so much to see at this property. You will absolutely love it! Schedule a showing today!
Home Details
Home Type
- Single Family
Est. Annual Taxes
- $3,709
Year Built
- Built in 2015
Lot Details
- 2.01 Acre Lot
- Picket Fence
- Split Rail Fence
- Xeriscape Landscape
- Irregular Lot
- Backyard Sprinklers
- Mature Trees
- Raised Garden Beds
- Property is zoned RSF-E
HOA Fees
- $58 Monthly HOA Fees
Home Design
- Ranch Style House
- Brick Exterior Construction
- Wood Frame Construction
- Asphalt Roof
- Stucco Exterior
Interior Spaces
- 2,638 Sq Ft Home
- Central Vacuum
- Sound System
- Dry Bar
- Vaulted Ceiling
- Ceiling Fan
- Gas Log Fireplace
- Window Treatments
- Mud Room
- Living Room with Fireplace
- Dining Room
- Den
- Crawl Space
Kitchen
- Gas Oven or Range
- Microwave
- Dishwasher
- Laminate Countertops
- Disposal
Flooring
- Wood
- Carpet
- Radiant Floor
- Tile
Bedrooms and Bathrooms
- 3 Bedrooms
- Walk-In Closet
- 3 Bathrooms
- Walk-in Shower
Laundry
- Laundry Room
- Laundry on main level
- Dryer
- Washer
Parking
- 6 Car Garage
- Garage Door Opener
- RV Access or Parking
Accessible Home Design
- Low Threshold Shower
- Accessible Doors
Outdoor Features
- Spa
- Covered patio or porch
Schools
- Appleton Elementary School
- Redlands Middle School
- Grand Junction High School
Utilities
- Refrigerated Cooling System
- Programmable Thermostat
- Irrigation Water Rights
- Tankless Water Heater
- Septic Tank
- Satellite Dish
Additional Features
- Solar owned by seller
- 2 Irrigated Acres
Community Details
- L & M Estates Subdivision
Listing and Financial Details
- Assessor Parcel Number 2701-224-09-001
- Seller Concessions Offered
Map
Home Values in the Area
Average Home Value in this Area
Property History
| Date | Event | Price | Change | Sq Ft Price |
|---|---|---|---|---|
| 02/28/2025 02/28/25 | Sold | $1,060,000 | -3.6% | $402 / Sq Ft |
| 01/27/2025 01/27/25 | Pending | -- | -- | -- |
| 11/23/2024 11/23/24 | For Sale | $1,100,000 | 0.0% | $417 / Sq Ft |
| 11/18/2024 11/18/24 | Pending | -- | -- | -- |
| 09/04/2024 09/04/24 | For Sale | $1,100,000 | -- | $417 / Sq Ft |
Tax History
| Year | Tax Paid | Tax Assessment Tax Assessment Total Assessment is a certain percentage of the fair market value that is determined by local assessors to be the total taxable value of land and additions on the property. | Land | Improvement |
|---|---|---|---|---|
| 2024 | $3,709 | $52,500 | $14,090 | $38,410 |
| 2023 | $3,709 | $52,500 | $14,090 | $38,410 |
| 2022 | $3,654 | $50,910 | $12,860 | $38,050 |
| 2021 | $3,566 | $52,380 | $13,230 | $39,150 |
| 2020 | $3,334 | $50,180 | $13,940 | $36,240 |
| 2019 | $3,033 | $50,180 | $13,940 | $36,240 |
| 2018 | $2,899 | $43,050 | $12,960 | $30,090 |
| 2017 | $2,623 | $43,050 | $12,960 | $30,090 |
| 2016 | $2,623 | $44,070 | $12,340 | $31,730 |
| 2015 | $2,699 | $44,950 | $44,950 | $0 |
| 2014 | $2,523 | $42,050 | $42,050 | $0 |
Deed History
| Date | Type | Sale Price | Title Company |
|---|---|---|---|
| Special Warranty Deed | $1,060,000 | Fntc (Fidelity National Title) | |
| Special Warranty Deed | $1,020,000 | None Listed On Document | |
| Warranty Deed | $175,000 | Abstract & Title Co Mesa Cnt |
Similar Homes in Grand Junction, CO
Source: Grand Junction Area REALTOR® Association
MLS Number: 20244027
APN: 2701-224-09-001
- 922 25 3 4 Rd Unit Lot 6
- 916 25 3 4 Rd Unit Lot 4
- 947 26 Rd
- 927 26 Rd
- 2536 I Rd
- 923 Vista Ct
- 886 Quail Meadows Ct
- 892 Quail Run Dr
- 2492 Sage Run Ct
- 2510 I 1 2 Rd
- 857 Fire Quartz Ln
- 2635 Moss Agate Ln
- 2632 Emerald Ridge Ln
- 2453 Red Ranch Dr
- 848 Fire Quartz Ln
- 846 Fire Quartz Ln
- 823 26 Rd
- 891 Spring Crossing
- 2633 Tiger Eye Ln
- 895 24 1 2 Rd
