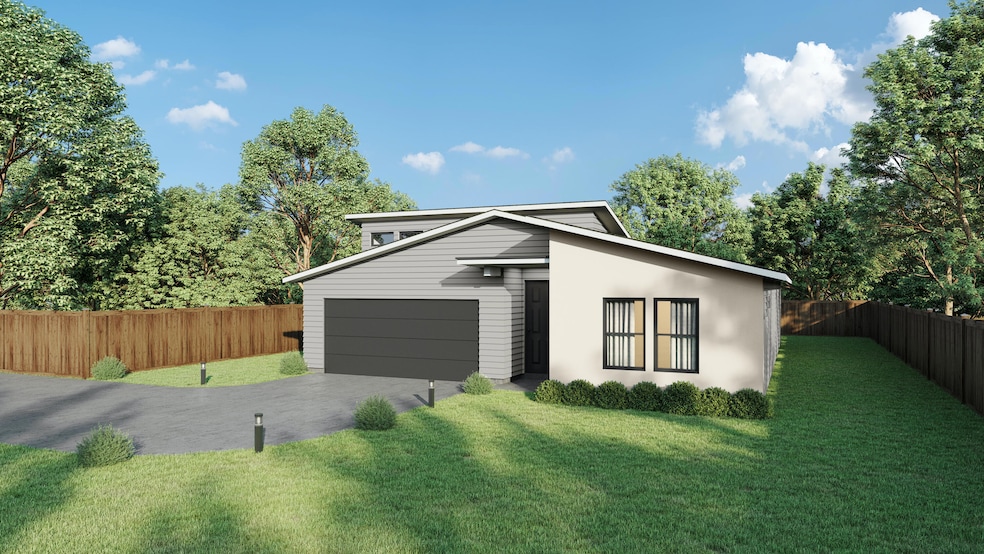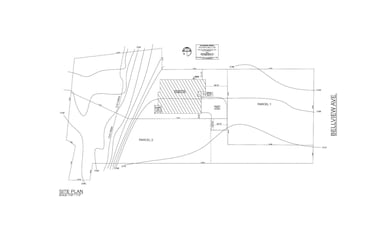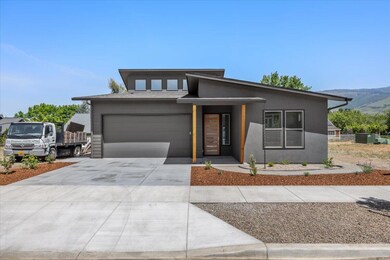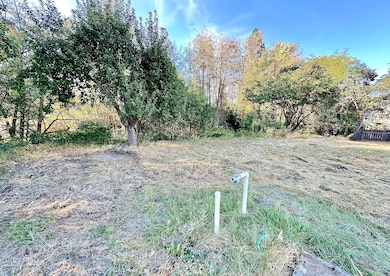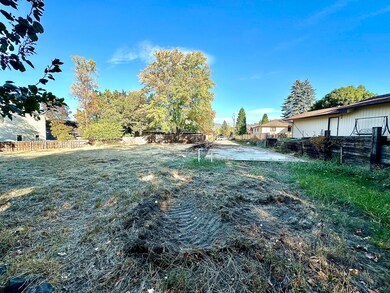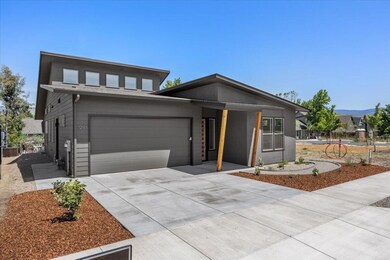
933 Bellview Ave Unit 1 Ashland, OR 97520
Mountain Ranch NeighborhoodEstimated payment $4,494/month
Highlights
- New Construction
- Home fronts a creek
- Creek or Stream View
- Ashland Middle School Rated A-
- Open Floorplan
- Earth Advantage Certified Home
About This Home
Build your Ashland dream home on a private serene lot with creek frontage! This contemporary single-level home offers 1629 sqft of thoughtfully designed space with 3 bedrooms, 2 bathrooms, 2 office nooks, and an attached 2-car garage. The open floor plan, vaulted ceilings, and transom windows create a bright and airy ambiance throughout. Enjoy luxurious living with quartz countertops, luxury vinyl floors, gas fireplace, gas range, stainless steel appliances, kitchen island, pantry, mini-split heating & cooling system, walk-in closet, tiled shower, Moen fixtures and more. Earth Advantage certified, this home is 30% more energy efficient than built to 2024 code. With Suncrest Homes, a renowned builder of over 450 homes in the valley, you can easily customize a home to suit your lifestyle. Don't miss this rare opportunity to own a custom home on a lush, private lot just minutes from downtown. The process is super easy and there's no construction loan needed. 10-yr home warranty included!
Home Details
Home Type
- Single Family
Est. Annual Taxes
- $3,767
Year Built
- Built in 2024 | New Construction
Lot Details
- 9,583 Sq Ft Lot
- Home fronts a creek
- Level Lot
- Property is zoned R-1-7.5, R-1-7.5
Parking
- 2 Car Attached Garage
- Garage Door Opener
- Driveway
Home Design
- Contemporary Architecture
- Frame Construction
- Composition Roof
- Concrete Perimeter Foundation
Interior Spaces
- 1,629 Sq Ft Home
- 1-Story Property
- Open Floorplan
- Vaulted Ceiling
- Ceiling Fan
- Gas Fireplace
- Double Pane Windows
- ENERGY STAR Qualified Windows
- Vinyl Clad Windows
- Great Room with Fireplace
- Dining Room
- Home Office
- Creek or Stream Views
- Laundry Room
Kitchen
- Breakfast Bar
- Oven
- Range
- Microwave
- Dishwasher
- Kitchen Island
- Stone Countertops
- Disposal
Flooring
- Laminate
- Tile
Bedrooms and Bathrooms
- 3 Bedrooms
- Linen Closet
- Walk-In Closet
- 2 Full Bathrooms
- Double Vanity
- Bathtub with Shower
- Bathtub Includes Tile Surround
Home Security
- Carbon Monoxide Detectors
- Fire and Smoke Detector
Eco-Friendly Details
- Earth Advantage Certified Home
- ENERGY STAR Qualified Equipment for Heating
- Pre-Wired For Photovoltaic Solar
Schools
- Walker Elementary School
- Ashland Middle School
- Ashland High School
Utilities
- Ductless Heating Or Cooling System
- ENERGY STAR Qualified Air Conditioning
- Cooling System Mounted To A Wall/Window
- Heating Available
- Natural Gas Connected
- Water Heater
Community Details
- No Home Owners Association
- Built by Suncrest Homes, LLC
Listing and Financial Details
- Tax Lot 5802
- Assessor Parcel Number 11015796
Map
Home Values in the Area
Average Home Value in this Area
Tax History
| Year | Tax Paid | Tax Assessment Tax Assessment Total Assessment is a certain percentage of the fair market value that is determined by local assessors to be the total taxable value of land and additions on the property. | Land | Improvement |
|---|---|---|---|---|
| 2024 | $2,443 | $156,300 | $143,265 | $13,035 |
| 2023 | $3,767 | $236,750 | $220,420 | $16,330 |
| 2022 | $3,646 | $236,750 | $220,420 | $16,330 |
| 2021 | $3,522 | $229,860 | $214,010 | $15,850 |
| 2020 | $3,423 | $223,170 | $207,780 | $15,390 |
| 2019 | $3,369 | $210,360 | $195,860 | $14,500 |
| 2018 | $3,183 | $204,240 | $190,160 | $14,080 |
| 2017 | $3,160 | $204,240 | $190,160 | $14,080 |
| 2016 | $3,078 | $192,530 | $179,260 | $13,270 |
| 2015 | $2,959 | $192,530 | $179,260 | $13,270 |
| 2014 | $2,857 | $181,490 | $168,990 | $12,500 |
Property History
| Date | Event | Price | Change | Sq Ft Price |
|---|---|---|---|---|
| 03/03/2025 03/03/25 | Pending | -- | -- | -- |
| 10/10/2024 10/10/24 | For Sale | $749,000 | -- | $460 / Sq Ft |
Deed History
| Date | Type | Sale Price | Title Company |
|---|---|---|---|
| Warranty Deed | $209,000 | First American Title | |
| Warranty Deed | $306,000 | Lawyers Title Ins |
Mortgage History
| Date | Status | Loan Amount | Loan Type |
|---|---|---|---|
| Previous Owner | $244,800 | Negative Amortization |
Similar Homes in Ashland, OR
Source: Southern Oregon MLS
MLS Number: 220191211
APN: 10985062
- 933 Bellview Ave Unit 2
- 913 Bellview Ave
- 1110 Tolman Creek Rd
- 1122 Tolman Creek Rd
- 2299 Siskiyou Blvd Unit 13
- 894 Blackberry Ln
- 2570 Siskiyou Blvd
- 2810 Diane St
- 991 Terra Ave
- 898 Faith Ave
- 2023 Siskiyou Blvd
- 1120 Beswick Way
- 810 Glendale Ave
- 1820 Crestview Dr
- 1768 Crestview Dr
- 872 Beswick Way
- 710 Faith Ave
- 799 E Jefferson Ave
- 1495 Tolman Creek Rd
- 2208 Lupine Dr
