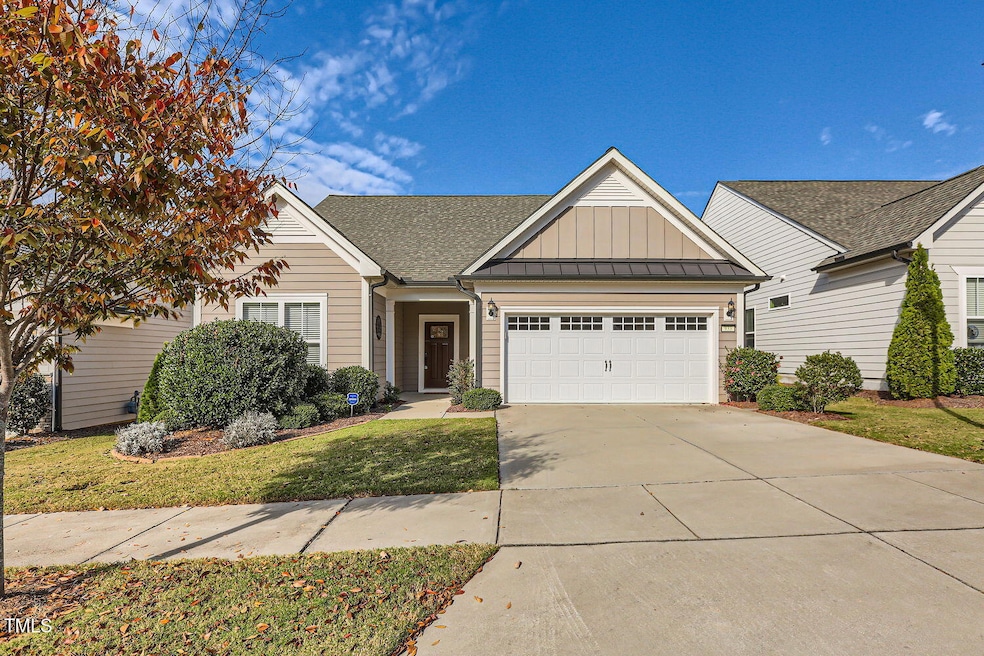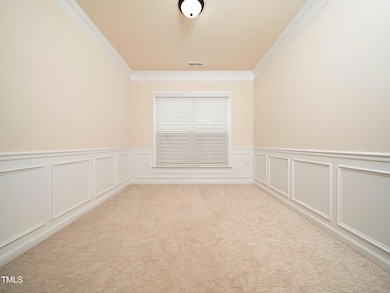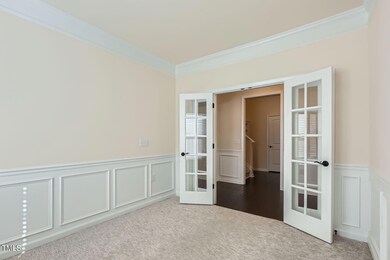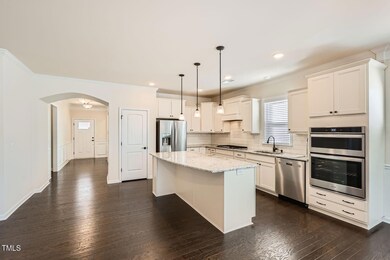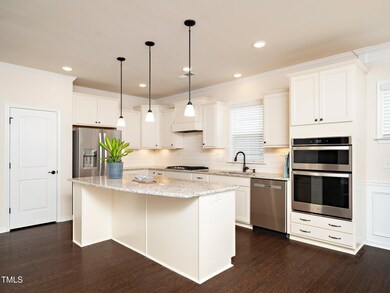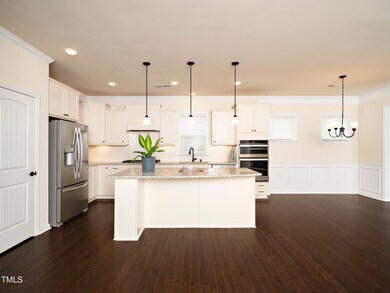
933 Calista Dr Wake Forest, NC 27587
Highlights
- Fitness Center
- Finished Room Over Garage
- Open Floorplan
- Indoor Pool
- Senior Community
- Clubhouse
About This Home
As of February 2025Come enjoy the Del Webb at Traditions 55+ community lifestyle!
Beautiful Regency Manor clubhouse features, indoor pool/spa, fitness center, meeting rooms with over 55 different clubs, plus outdoor activities including pickleball, tennis and bocce ball.
This hard -to-find spacious, move-in-ready 3BR 3BA Abbeyville model is one of a select few with a full upstairs that includes a Bonus/Flex Room, Guest BR and Guest Bath.
Downstairs you will enjoy the open floor plan that includes a central island chef's kitchen featuring luxurious granite countertop & upgraded SS appliances for entertaining. Upgraded hardwood plank flooring highlights the LR, KIT and foyer. Relax by the gorgeous stacked stone fireplace. Private downstairs main suite features a luxurious bath. large walk-in shower and a nearby laundry room. Sunroom/Flex room adjoins 3 season room for entertaining. Enlarged patio with a privacy screen ideal for entertaining guests.
Relax and enjoy that your yard is maintained by the HOA. Upstairs is outstanding with a second large Flex Room that could be a spacious bonus room, office, man cave or hobby room. Also located upstairs is a private third bedroom and full bathroom for guests. Huge upstairs hall storage closet keeps everything neatly stored. Another very special upgrade is the garage features insulated walls and also an insulated garage door.
To top it all off, downstairs there is also a private office and 3rd bedroom, a 3rd bathroom in hall and a beautiful drop zone area downstairs as you exit the garage.
Home Details
Home Type
- Single Family
Est. Annual Taxes
- $5,402
Year Built
- Built in 2019
Lot Details
- 6,534 Sq Ft Lot
- No Units Located Below
- No Unit Above or Below
- North Facing Home
- Landscaped
- Open Lot
- Cleared Lot
- Back and Front Yard
HOA Fees
- $270 Monthly HOA Fees
Parking
- 2 Car Attached Garage
- Finished Room Over Garage
- Lighted Parking
- Garage Door Opener
- Private Driveway
- 2 Open Parking Spaces
Home Design
- Transitional Architecture
- Slab Foundation
- Shingle Roof
- Radon Mitigation System
- HardiePlank Type
Interior Spaces
- 2,417 Sq Ft Home
- 1-Story Property
- Open Floorplan
- Smooth Ceilings
- Ceiling Fan
- Chandelier
- Gas Fireplace
- Insulated Windows
- Blinds
- Window Screens
- Family Room
- Living Room with Fireplace
- L-Shaped Dining Room
- Home Office
- Bonus Room
- Sun or Florida Room
- Screened Porch
- Storage
- Neighborhood Views
- Fire and Smoke Detector
Kitchen
- Built-In Self-Cleaning Oven
- Electric Oven
- Built-In Range
- Microwave
- Plumbed For Ice Maker
- Dishwasher
- Stainless Steel Appliances
- Kitchen Island
- Granite Countertops
Flooring
- Carpet
- Laminate
- Tile
Bedrooms and Bathrooms
- 3 Bedrooms
- Walk-In Closet
- 3 Full Bathrooms
- Primary bathroom on main floor
- Bathtub with Shower
- Walk-in Shower
Laundry
- Laundry Room
- Laundry on main level
- Washer and Gas Dryer Hookup
Accessible Home Design
- Visitor Bathroom
- Accessible Entrance
Eco-Friendly Details
- Energy-Efficient Windows
- Energy-Efficient Insulation
Outdoor Features
- Indoor Pool
- Patio
- Rain Gutters
Schools
- Richland Creek Elementary School
- Wake Forest Middle School
- Wake Forest High School
Horse Facilities and Amenities
- Grass Field
Utilities
- Cooling System Powered By Gas
- Forced Air Heating and Cooling System
- Heating System Uses Natural Gas
- Heat Pump System
- Vented Exhaust Fan
- Hot Water Heating System
- Underground Utilities
- Water Heater
- Cable TV Available
Listing and Financial Details
- Property held in a trust
- Assessor Parcel Number 1851350280
Community Details
Overview
- Senior Community
- Association fees include ground maintenance, storm water maintenance
- Del Webb At Traditions HOA, Phone Number (919) 263-9939
- Built by Pulte
- Del Webb At Traditions Community
- Del Webb At Traditions Subdivision
- Maintained Community
Amenities
- Community Barbecue Grill
- Sauna
- Clubhouse
- Billiard Room
- Meeting Room
- Party Room
- Recreation Room
Recreation
- Tennis Courts
- Recreation Facilities
- Fitness Center
- Community Pool
- Dog Park
- Trails
Security
- Resident Manager or Management On Site
Map
Home Values in the Area
Average Home Value in this Area
Property History
| Date | Event | Price | Change | Sq Ft Price |
|---|---|---|---|---|
| 02/28/2025 02/28/25 | Sold | $663,000 | -0.9% | $274 / Sq Ft |
| 02/08/2025 02/08/25 | Pending | -- | -- | -- |
| 12/04/2024 12/04/24 | For Sale | $669,000 | 0.0% | $277 / Sq Ft |
| 12/04/2024 12/04/24 | Off Market | $669,000 | -- | -- |
| 11/07/2024 11/07/24 | For Sale | $669,000 | +11.5% | $277 / Sq Ft |
| 12/14/2023 12/14/23 | Off Market | $600,000 | -- | -- |
| 09/06/2023 09/06/23 | Sold | $600,000 | -2.4% | $248 / Sq Ft |
| 08/06/2023 08/06/23 | Pending | -- | -- | -- |
| 07/12/2023 07/12/23 | For Sale | $615,000 | -- | $254 / Sq Ft |
Tax History
| Year | Tax Paid | Tax Assessment Tax Assessment Total Assessment is a certain percentage of the fair market value that is determined by local assessors to be the total taxable value of land and additions on the property. | Land | Improvement |
|---|---|---|---|---|
| 2024 | $5,523 | $576,586 | $150,000 | $426,586 |
| 2023 | $4,824 | $413,398 | $115,000 | $298,398 |
| 2022 | $4,627 | $413,398 | $115,000 | $298,398 |
| 2021 | $4,547 | $413,398 | $115,000 | $298,398 |
| 2020 | $4,547 | $413,398 | $115,000 | $298,398 |
| 2019 | $844 | $68,000 | $68,000 | $0 |
| 2018 | $799 | $68,000 | $68,000 | $0 |
Mortgage History
| Date | Status | Loan Amount | Loan Type |
|---|---|---|---|
| Previous Owner | $334,384 | Adjustable Rate Mortgage/ARM |
Deed History
| Date | Type | Sale Price | Title Company |
|---|---|---|---|
| Warranty Deed | $663,000 | None Listed On Document | |
| Warranty Deed | $600,000 | None Listed On Document | |
| Special Warranty Deed | $418,000 | None Available |
Similar Homes in Wake Forest, NC
Source: Doorify MLS
MLS Number: 10062335
APN: 1851.01-35-0280-000
- 924 Calista Dr
- 1108 Mendocino St
- 725 Traditions Grande Blvd
- 813 Country Downs Rd
- 809 Country Downs Rd
- 705 Traditions Grande Blvd
- 805 Winter Meadow Dr
- 1233 Dunn Creek Crossing
- 607 Traditions Grande Blvd
- 1024 Traditions Ridge Dr
- 122 Daisy Meadow Ln
- 1435 Monterey Bay Dr
- 480 Traditions Grande Blvd Unit 31
- 476 Traditions Grande Blvd Unit 33
- 472 Traditions Grande Blvd Unit 34
- 484 Traditions Grande Blvd Unit 29
- 500 Traditions Grande Blvd Unit 22
- 498 Traditions Grande Blvd Unit 23
- 496 Traditions Grande Blvd Unit 24
- 494 Traditions Grande Blvd Unit 25
