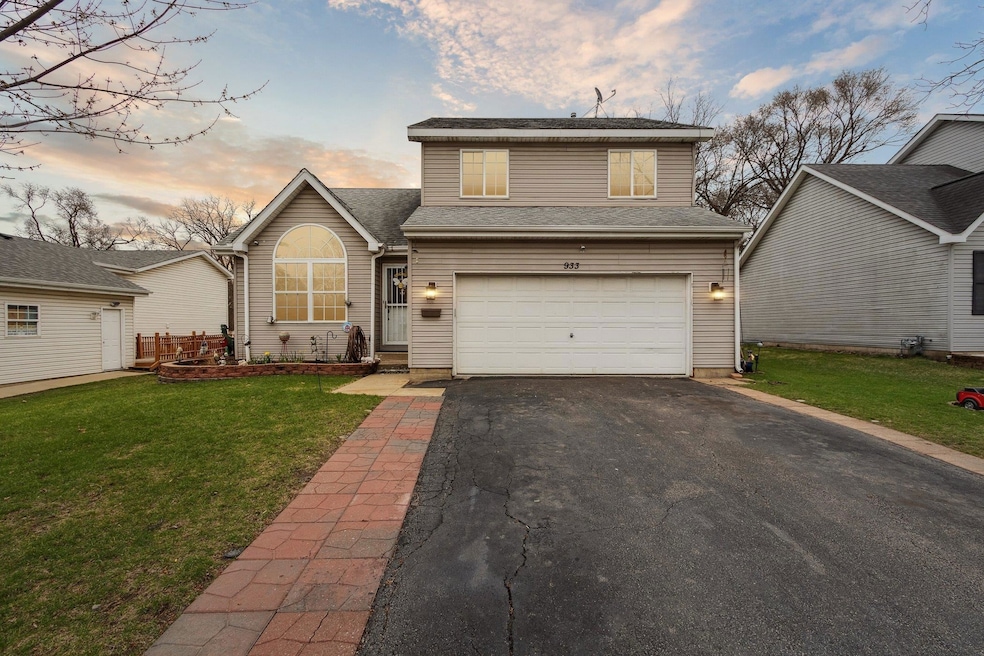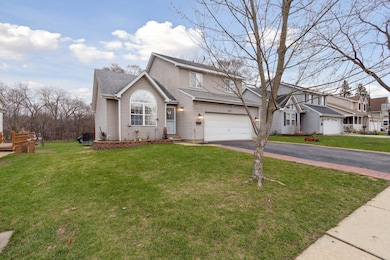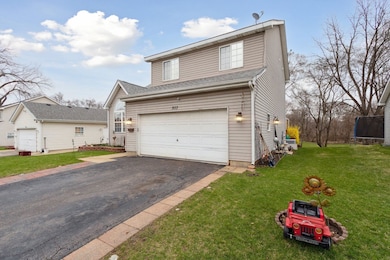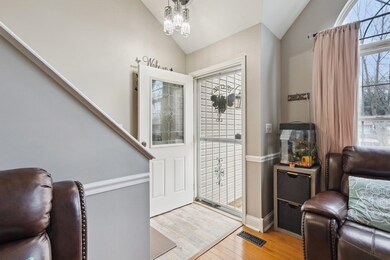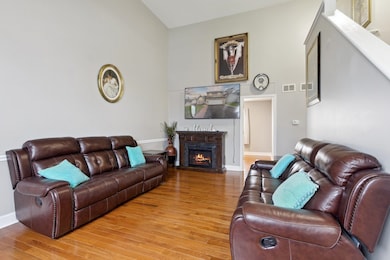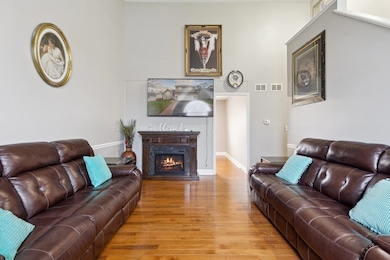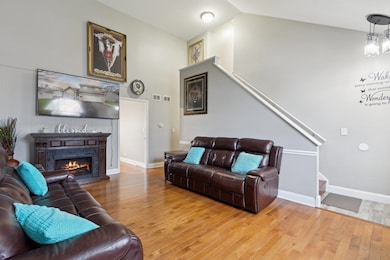
933 Cookane Ave Elgin, IL 60120
Southeast Elgin NeighborhoodEstimated payment $2,889/month
Highlights
- Forced Air Heating and Cooling System
- Ceiling Fan
- 4-minute walk to Unity Park
- South Elgin High School Rated A-
- Storage Shed
About This Home
Discover this stunning 2-story home in Elgin, IL, offering both comfort and style. As you step inside, you'll be greeted by beautiful oak floors in the living room and nearly-new epoxy floors in the dining room. The kitchen is a true highlight, featuring elegant granite countertops, crown molding, and a striking black backsplash, all complemented by a refrigerator and stainless-steel stove. The main level also includes a convenient half bath and a cozy bedroom. Upstairs, you'll find three additional bedrooms, including a spacious master with cathedral ceilings and a large, private en-suite bathroom. The updated bathroom on the second floor boasts a modern vanity. The finished basement offers a bedroom and a family room, perfect for extra living space. Outside, you'll enjoy the spacious 2.5-car garage and a large backyard, complete with a two-tiered wooden deck built in to above ground pool. With a 3-year-old AC and furnace, plus a roof replaced in 2019, this home offers both charm and peace of mind. Don't miss the opportunity to make this gem yours!
Home Details
Home Type
- Single Family
Est. Annual Taxes
- $7,196
Year Built
- Built in 1999
Home Design
- Shingle Roof
- Siding
Interior Spaces
- 2-Story Property
- Ceiling Fan
Kitchen
- Stove
- Gas Range
Bedrooms and Bathrooms
- 5 Bedrooms
Basement
- Basement Fills Entire Space Under The House
- Sump Pump
Parking
- 2.5 Car Garage
- Garage Door Opener
Utilities
- Forced Air Heating and Cooling System
- Gas Water Heater
Additional Features
- Storage Shed
- 0.36 Acre Lot
Map
Home Values in the Area
Average Home Value in this Area
Tax History
| Year | Tax Paid | Tax Assessment Tax Assessment Total Assessment is a certain percentage of the fair market value that is determined by local assessors to be the total taxable value of land and additions on the property. | Land | Improvement |
|---|---|---|---|---|
| 2024 | $6,994 | $25,000 | $6,360 | $18,640 |
| 2023 | $6,994 | $25,000 | $6,360 | $18,640 |
| 2022 | $6,994 | $25,000 | $6,360 | $18,640 |
| 2021 | $6,107 | $17,723 | $4,372 | $13,351 |
| 2020 | $6,069 | $17,723 | $4,372 | $13,351 |
| 2019 | $6,104 | $19,914 | $4,372 | $15,542 |
| 2018 | $7,283 | $21,435 | $3,975 | $17,460 |
| 2017 | $7,260 | $21,435 | $3,975 | $17,460 |
| 2016 | $6,831 | $21,435 | $3,975 | $17,460 |
| 2015 | $6,682 | $19,019 | $3,577 | $15,442 |
| 2014 | $6,472 | $19,019 | $3,577 | $15,442 |
| 2013 | $6,259 | $19,019 | $3,577 | $15,442 |
Property History
| Date | Event | Price | Change | Sq Ft Price |
|---|---|---|---|---|
| 04/18/2025 04/18/25 | Pending | -- | -- | -- |
| 04/10/2025 04/10/25 | For Sale | $410,000 | -- | $225 / Sq Ft |
Deed History
| Date | Type | Sale Price | Title Company |
|---|---|---|---|
| Interfamily Deed Transfer | -- | None Available | |
| Warranty Deed | $215,000 | Atgf Inc | |
| Warranty Deed | $146,500 | -- | |
| Quit Claim Deed | -- | -- |
Mortgage History
| Date | Status | Loan Amount | Loan Type |
|---|---|---|---|
| Open | $211,579 | FHA | |
| Previous Owner | $126,320 | No Value Available |
Similar Homes in Elgin, IL
Source: NorthWest Illinois Alliance of REALTORS®
MLS Number: 202501724
APN: 06-19-321-048-0000
- 470 Dixon Ave
- 432 Hastings St
- 637 Grace St
- 360 Hastings St
- 638 Virgil Ave
- 370 Bent St
- 420 S Liberty St
- 1678 Deer Pointe Dr
- 440 Raymond St
- 385 Woodview Cir Unit B
- 155 Lord St
- 50 S State St
- 1160 Prairie Pointe Dr
- 163 Oak St
- 1101 Canterbury Ct Unit A
- 292 Villa St
- 1975 Angelica Ln
- 574 Thorndale Dr
- 317 Adams St
- 7 National St Unit 7
