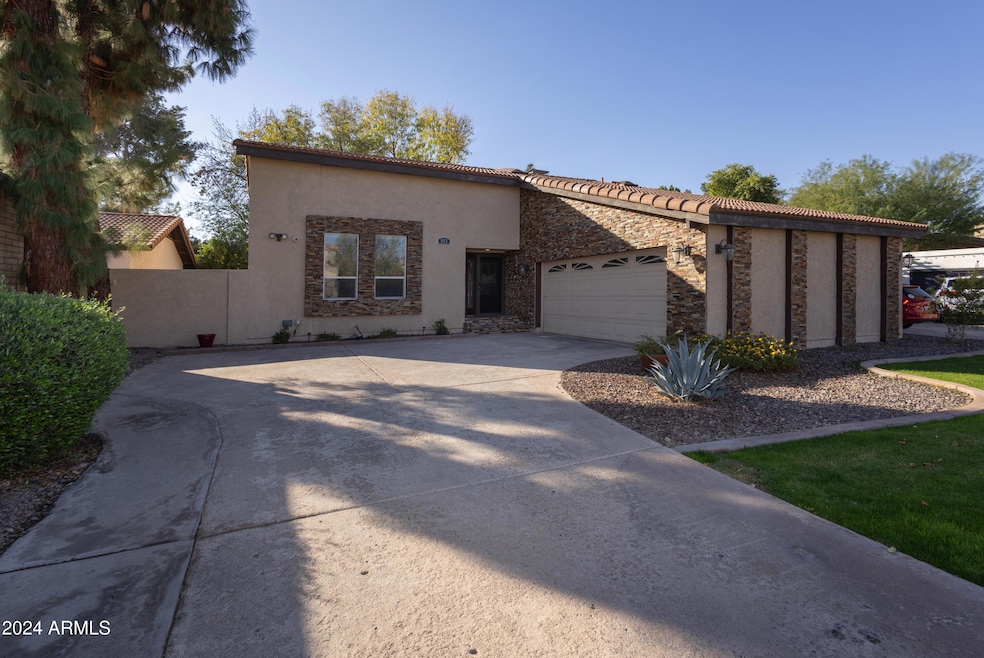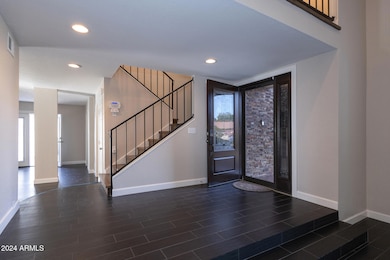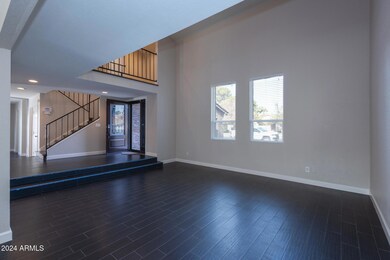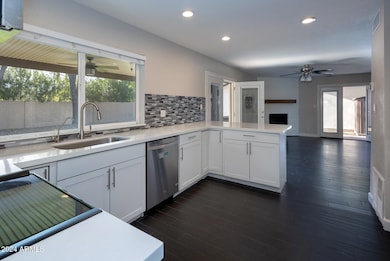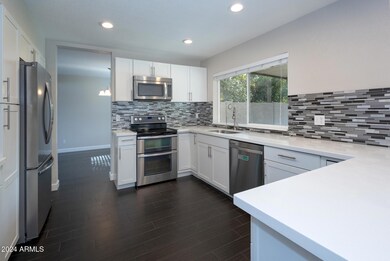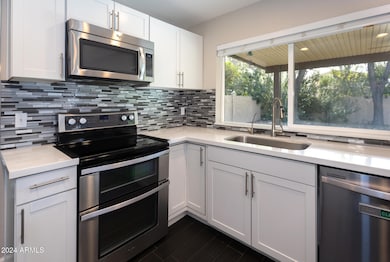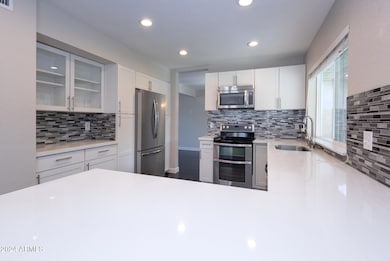
933 E Driftwood Dr Tempe, AZ 85283
The Lakes NeighborhoodHighlights
- Fitness Center
- Community Lake
- 1 Fireplace
- Rover Elementary School Rated A-
- Clubhouse
- Heated Community Pool
About This Home
As of January 2025UPDATED Inside & Out, this 3 bed, 2.5 bath, 2,163sqft home is ready for you to move in, unpack, and enjoy living in your new home in The Lakes! Features of this home include dual pane windows and doors, new extended covered patio, paver walkway from front to back, full length covered balcony with access from the primary and guest bedrooms, two new a/c units, 2.5 car side entry garage, inside laundry, and much more! Be sure to visit the clubhouse to check out all the amenities included with the HOA. You'll Love Living in the Lakes!
Last Agent to Sell the Property
Realty Executives Brokerage Phone: 602-369-1145 License #SA554956000

Home Details
Home Type
- Single Family
Est. Annual Taxes
- $2,554
Year Built
- Built in 1978
Lot Details
- 6,813 Sq Ft Lot
- Block Wall Fence
- Front and Back Yard Sprinklers
- Grass Covered Lot
HOA Fees
- $123 Monthly HOA Fees
Parking
- 3 Open Parking Spaces
- 2 Car Garage
Home Design
- Brick Exterior Construction
- Wood Frame Construction
- Tile Roof
- Stucco
Interior Spaces
- 2,163 Sq Ft Home
- 2-Story Property
- 1 Fireplace
- Double Pane Windows
- Built-In Microwave
Flooring
- Laminate
- Tile
Bedrooms and Bathrooms
- 3 Bedrooms
- 2.5 Bathrooms
- Dual Vanity Sinks in Primary Bathroom
Schools
- Rover Elementary School
- FEES College Preparatory Middle School
- Marcos De Niza High School
Utilities
- Refrigerated Cooling System
- Heating Available
Additional Features
- Covered patio or porch
- Property is near a bus stop
Listing and Financial Details
- Tax Lot 103
- Assessor Parcel Number 301-98-036
Community Details
Overview
- Association fees include ground maintenance
- Lca Association, Phone Number (480) 838-1023
- West Lake Amd Subdivision
- Community Lake
Amenities
- Clubhouse
- Theater or Screening Room
- Recreation Room
Recreation
- Tennis Courts
- Pickleball Courts
- Racquetball
- Community Playground
- Fitness Center
- Heated Community Pool
- Community Spa
- Bike Trail
Map
Home Values in the Area
Average Home Value in this Area
Property History
| Date | Event | Price | Change | Sq Ft Price |
|---|---|---|---|---|
| 01/15/2025 01/15/25 | Sold | $650,000 | +0.2% | $301 / Sq Ft |
| 12/16/2024 12/16/24 | Pending | -- | -- | -- |
| 12/12/2024 12/12/24 | For Sale | $649,000 | +29.8% | $300 / Sq Ft |
| 04/08/2021 04/08/21 | Sold | $500,000 | 0.0% | $231 / Sq Ft |
| 02/22/2021 02/22/21 | Pending | -- | -- | -- |
| 02/19/2021 02/19/21 | For Sale | $500,000 | 0.0% | $231 / Sq Ft |
| 01/17/2021 01/17/21 | Off Market | $500,000 | -- | -- |
| 12/18/2020 12/18/20 | For Sale | $500,000 | +49.3% | $231 / Sq Ft |
| 04/29/2016 04/29/16 | Sold | $335,000 | 0.0% | $152 / Sq Ft |
| 03/23/2016 03/23/16 | Pending | -- | -- | -- |
| 03/18/2016 03/18/16 | Price Changed | $335,000 | -0.6% | $152 / Sq Ft |
| 12/04/2015 12/04/15 | Price Changed | $337,000 | -2.9% | $153 / Sq Ft |
| 11/12/2015 11/12/15 | Price Changed | $347,000 | -0.8% | $157 / Sq Ft |
| 10/29/2015 10/29/15 | Price Changed | $349,900 | -0.9% | $159 / Sq Ft |
| 10/15/2015 10/15/15 | Price Changed | $353,000 | -0.6% | $160 / Sq Ft |
| 09/29/2015 09/29/15 | For Sale | $355,000 | -- | $161 / Sq Ft |
Tax History
| Year | Tax Paid | Tax Assessment Tax Assessment Total Assessment is a certain percentage of the fair market value that is determined by local assessors to be the total taxable value of land and additions on the property. | Land | Improvement |
|---|---|---|---|---|
| 2025 | $2,554 | $29,067 | -- | -- |
| 2024 | $2,780 | $27,683 | -- | -- |
| 2023 | $2,780 | $40,530 | $8,100 | $32,430 |
| 2022 | $2,656 | $30,610 | $6,120 | $24,490 |
| 2021 | $2,708 | $28,960 | $5,790 | $23,170 |
| 2020 | $2,618 | $27,600 | $5,520 | $22,080 |
| 2019 | $2,568 | $26,100 | $5,220 | $20,880 |
| 2018 | $2,498 | $24,020 | $4,800 | $19,220 |
| 2017 | $2,421 | $22,420 | $4,480 | $17,940 |
| 2016 | $2,409 | $22,670 | $4,530 | $18,140 |
| 2015 | $2,667 | $20,600 | $4,120 | $16,480 |
Mortgage History
| Date | Status | Loan Amount | Loan Type |
|---|---|---|---|
| Open | $400,000 | New Conventional | |
| Previous Owner | $450,000 | New Conventional | |
| Previous Owner | $310,000 | New Conventional | |
| Previous Owner | $304,600 | New Conventional | |
| Previous Owner | $297,500 | Unknown | |
| Previous Owner | $252,000 | Fannie Mae Freddie Mac | |
| Previous Owner | $67,850 | Credit Line Revolving | |
| Previous Owner | $150,000 | Unknown | |
| Previous Owner | $119,100 | New Conventional |
Deed History
| Date | Type | Sale Price | Title Company |
|---|---|---|---|
| Warranty Deed | $650,000 | First American Title Insurance | |
| Warranty Deed | $500,000 | First Arizona Title Agency | |
| Warranty Deed | $335,000 | Magnus Title Agency Llc | |
| Trustee Deed | $224,500 | None Available | |
| Warranty Deed | $118,000 | United Title Agency |
About the Listing Agent

Daniel Birk is a real estate agent at Realty Executives Commercial who takes pride in providing exceptional services to his clients. With years of experience in the industry, Daniel is well-versed in the real estate process and has the expertise to help his clients buy or sell properties in Tempe, Scottsdale, and nearby areas. He is dedicated to making the real estate experience enjoyable and successful for his clients, whether they are buyers or sellers.
Daniel's website provides a
Daniel's Other Listings
Source: Arizona Regional Multiple Listing Service (ARMLS)
MLS Number: 6791770
APN: 301-98-036
- 5618 S Spyglass Rd
- 931 E Eveningstar Ln
- 5423 S Palm Dr
- 1012 E Magdalena Dr
- 961 E Lamplighter Ln
- 1070 E Sandpiper Dr
- 1052 E Sandpiper Dr
- 518 E Colgate Dr
- 5632 S Hurricane Ct Unit C
- 1104 E Watson Dr
- 5343 S El Camino Dr
- 1161 E Sandpiper Dr Unit 220
- 313 E Westchester Dr
- 5618 S Sailors Reef Rd
- 5200 S Lakeshore Dr Unit 106
- 5200 S Lakeshore Dr Unit 204
- 5919 S Lakeshore Dr
- 5621 S Sailors Reef Rd
- 4815 S La Rosa Dr
- 407 E Orion St
